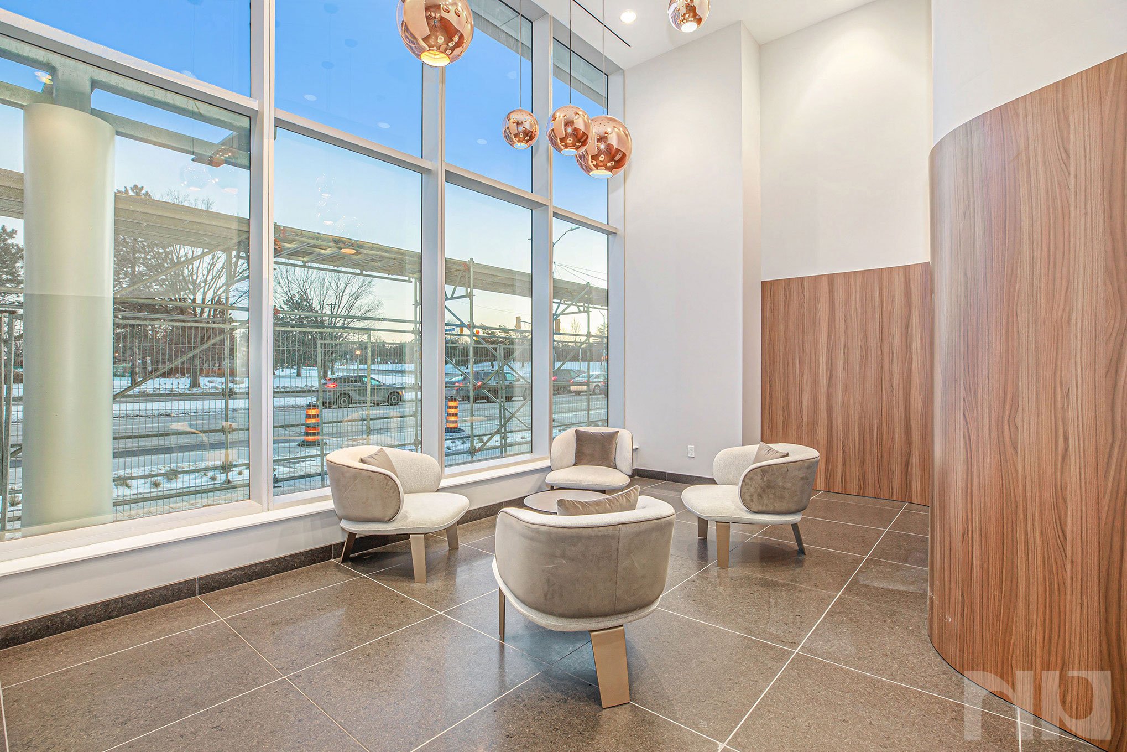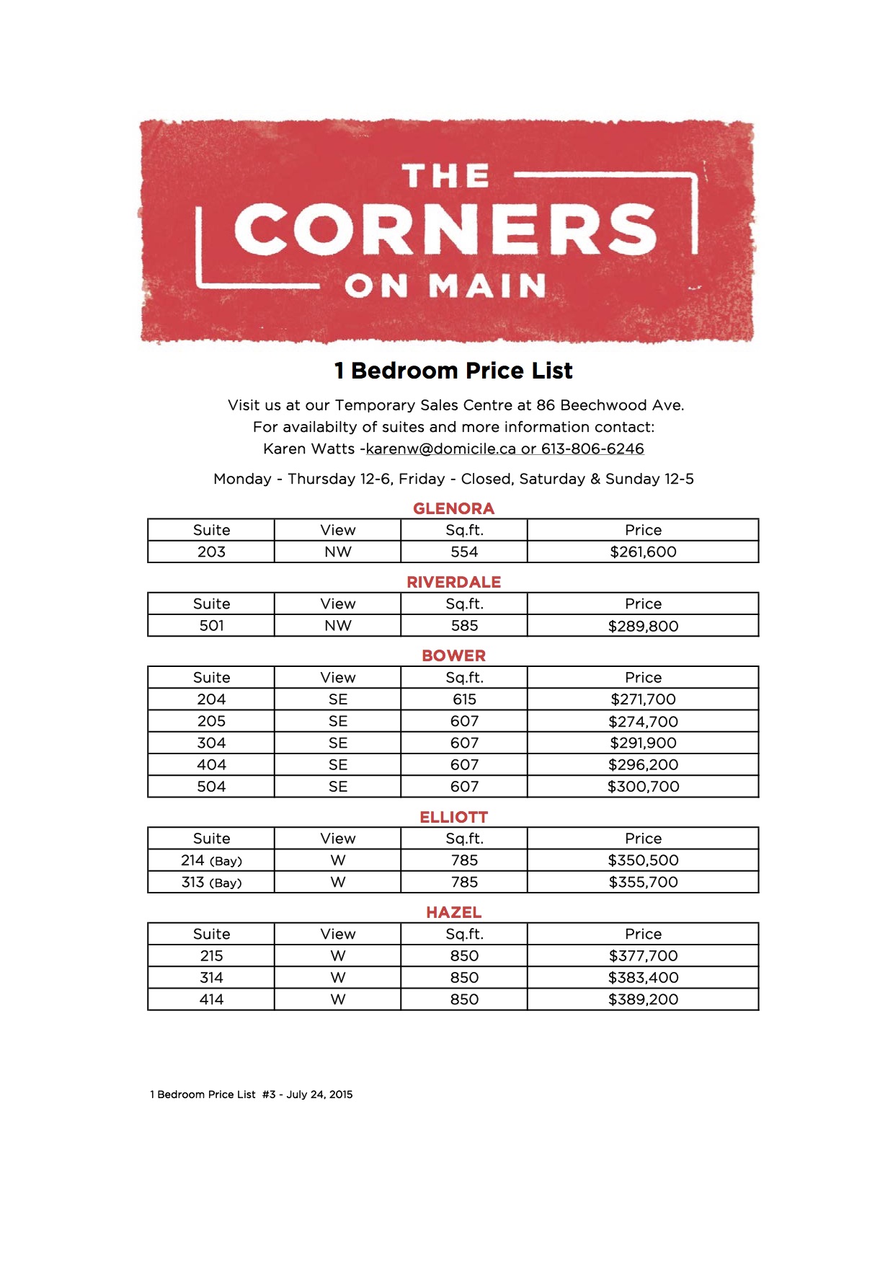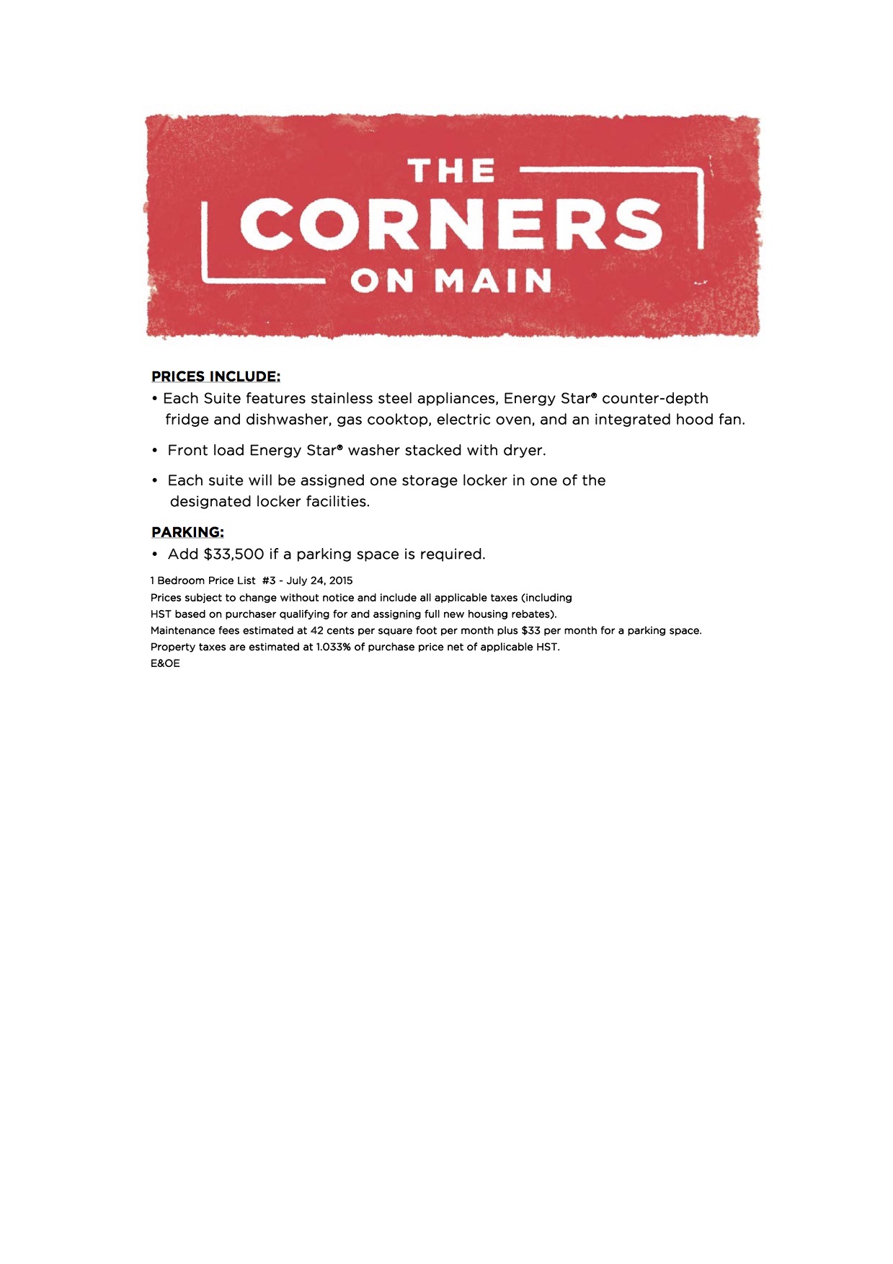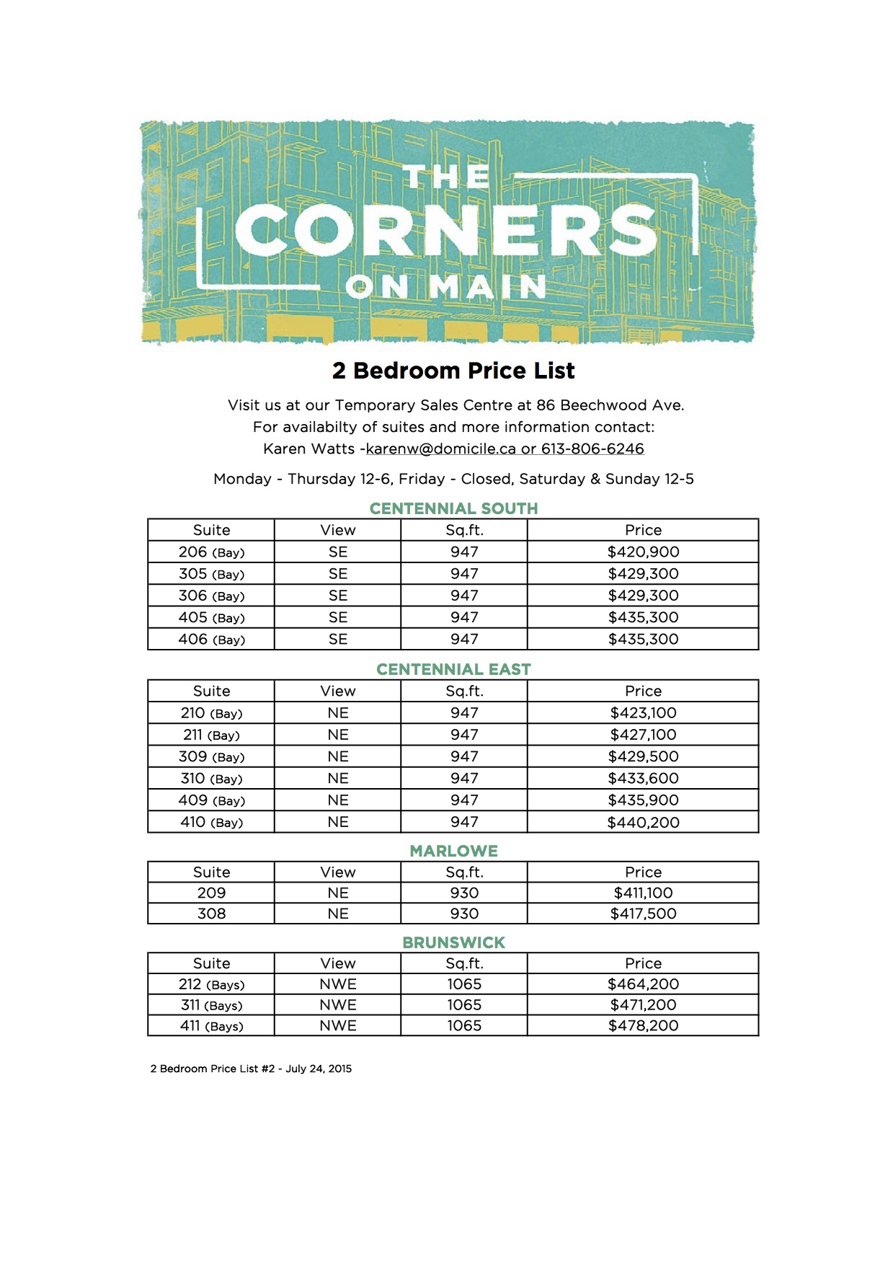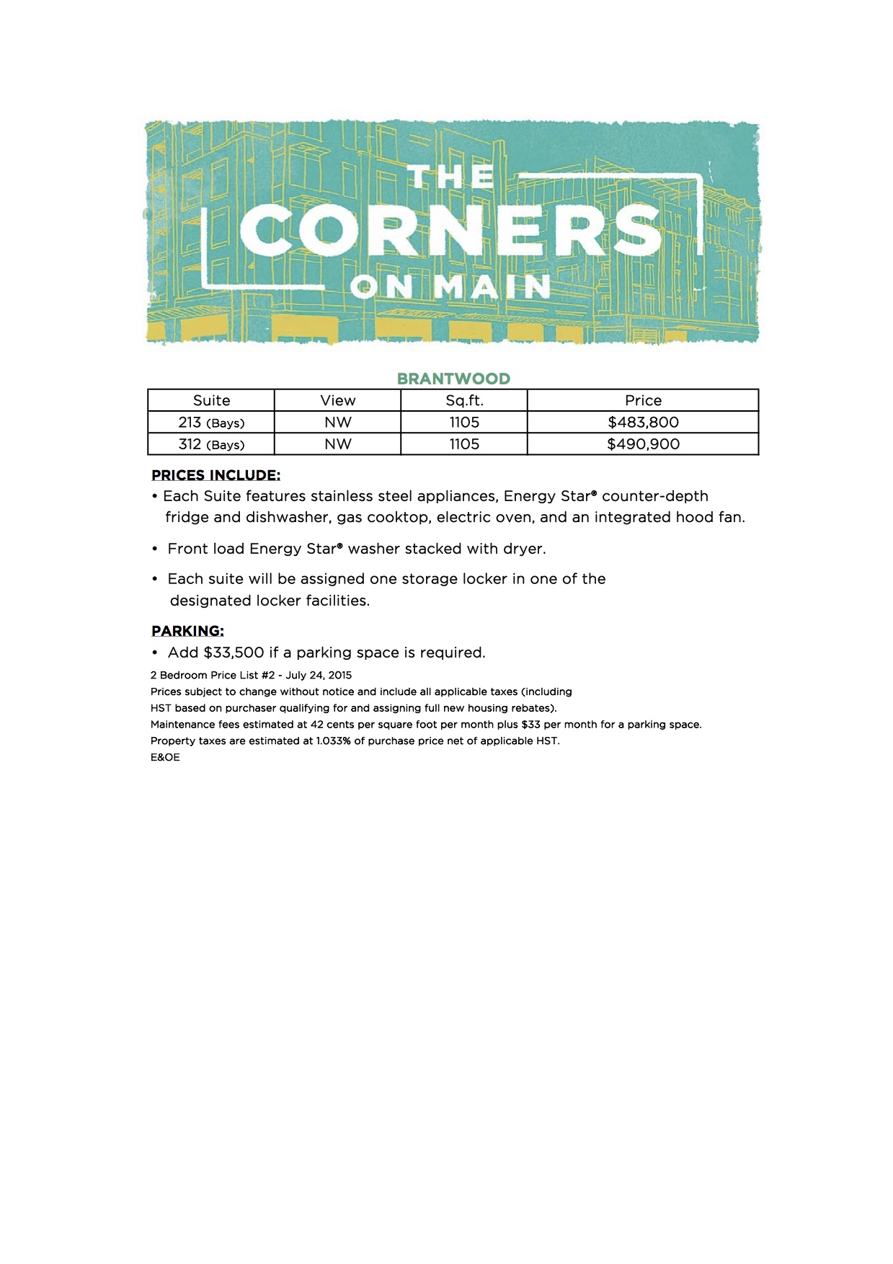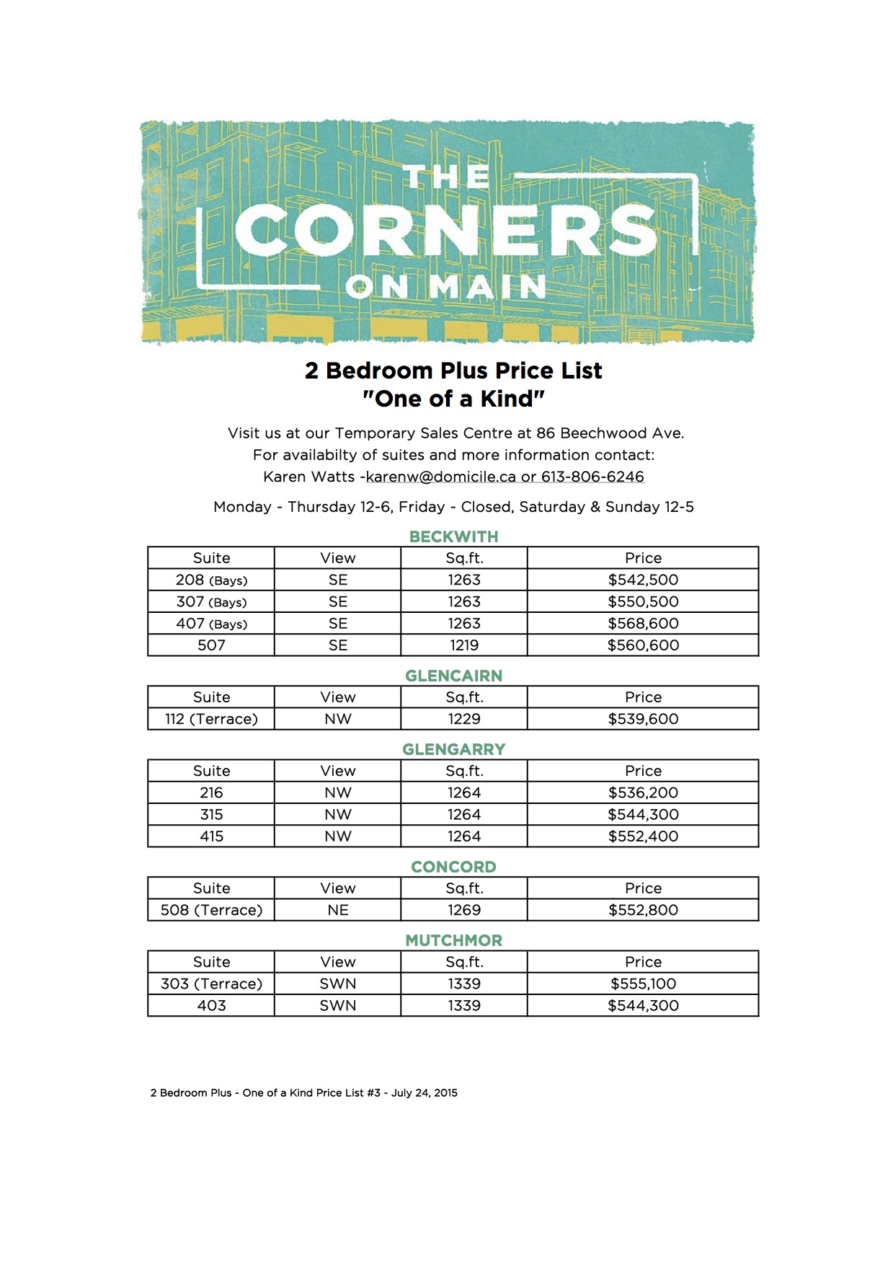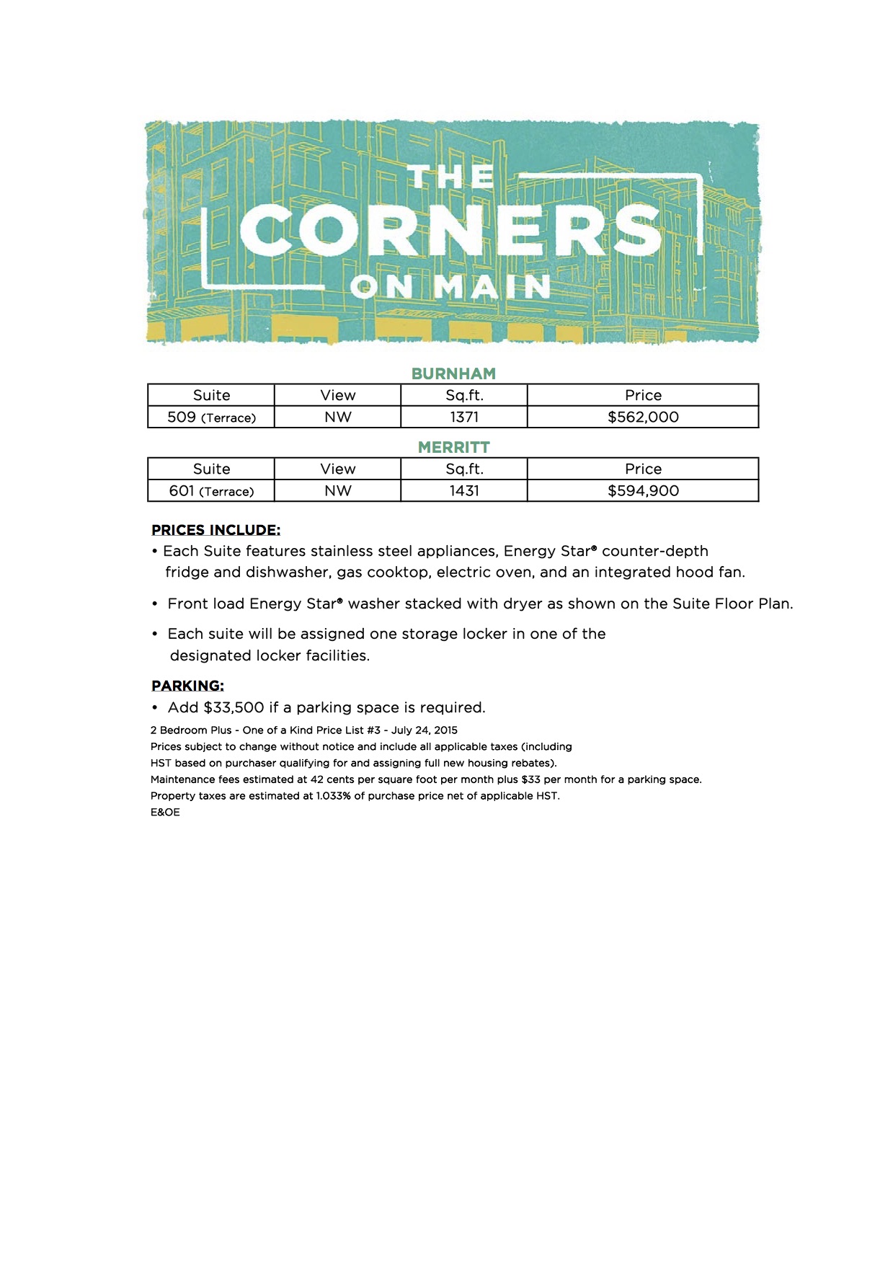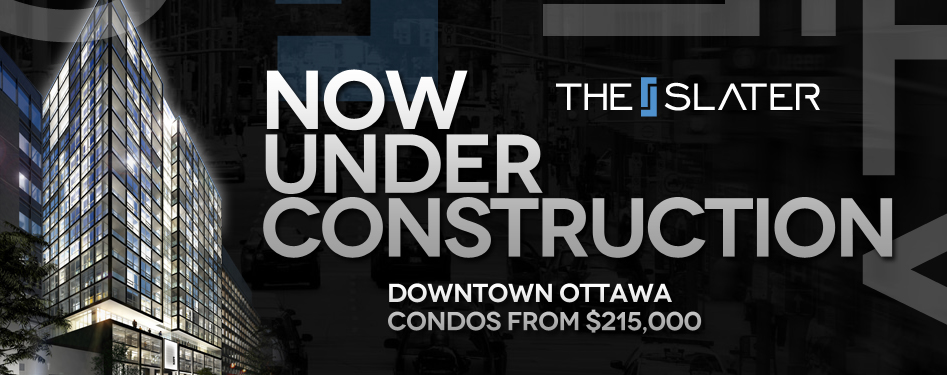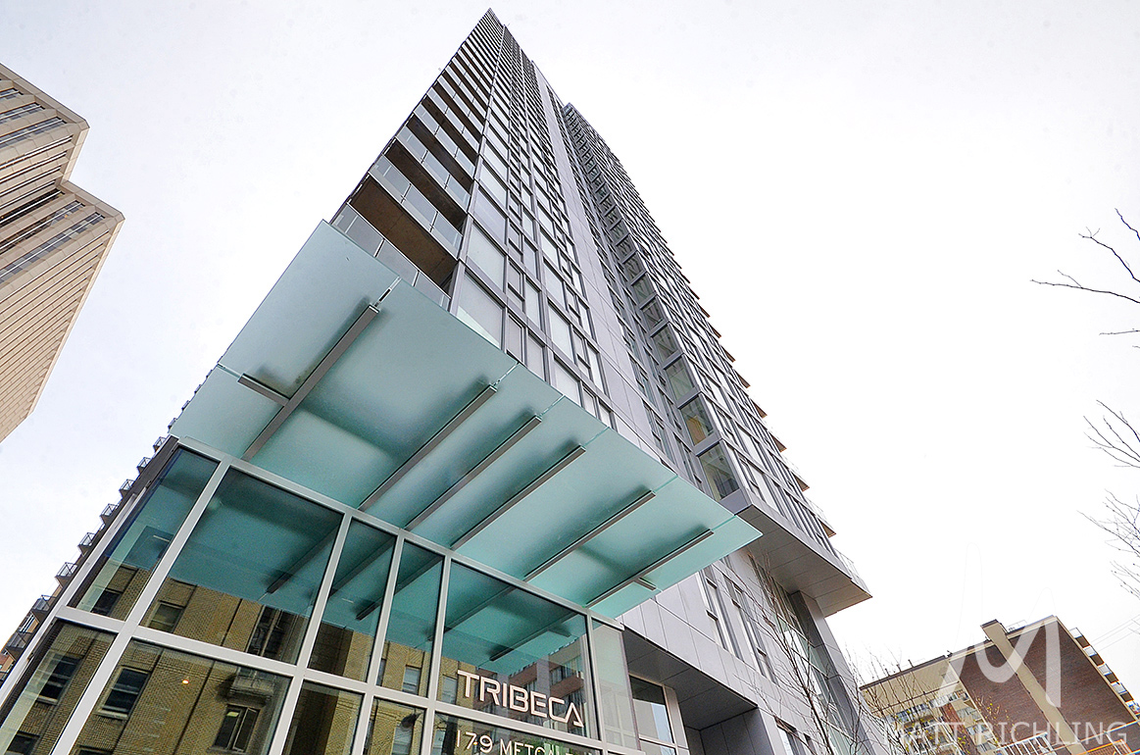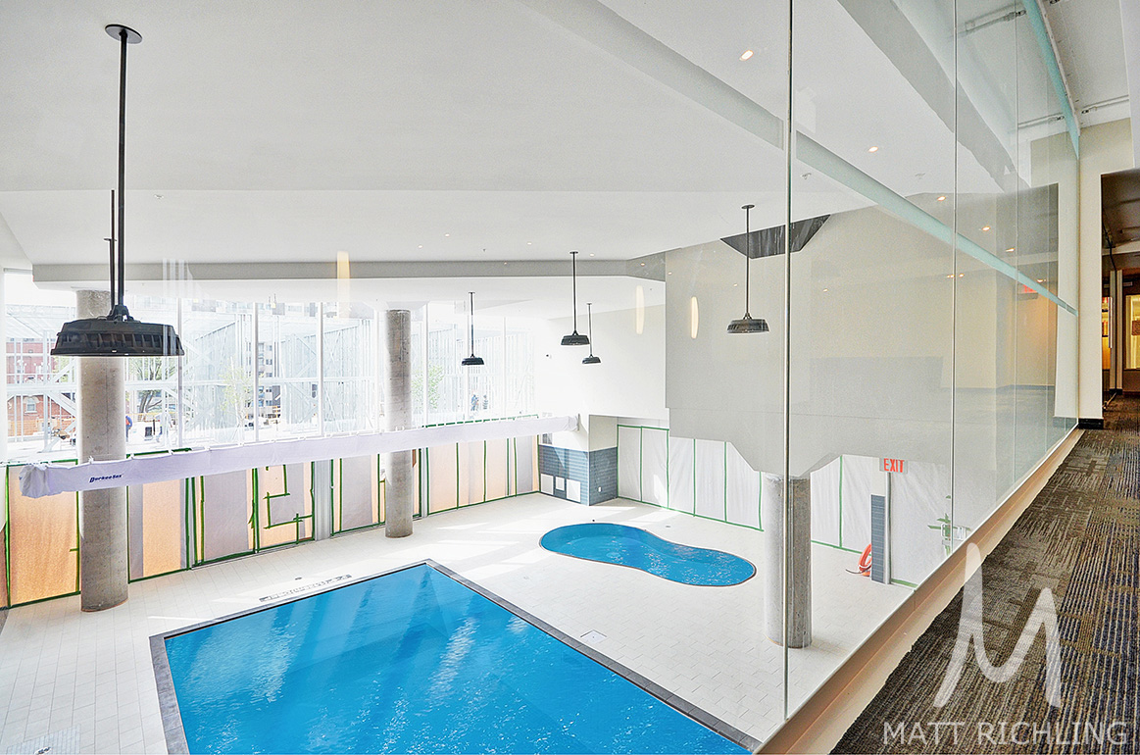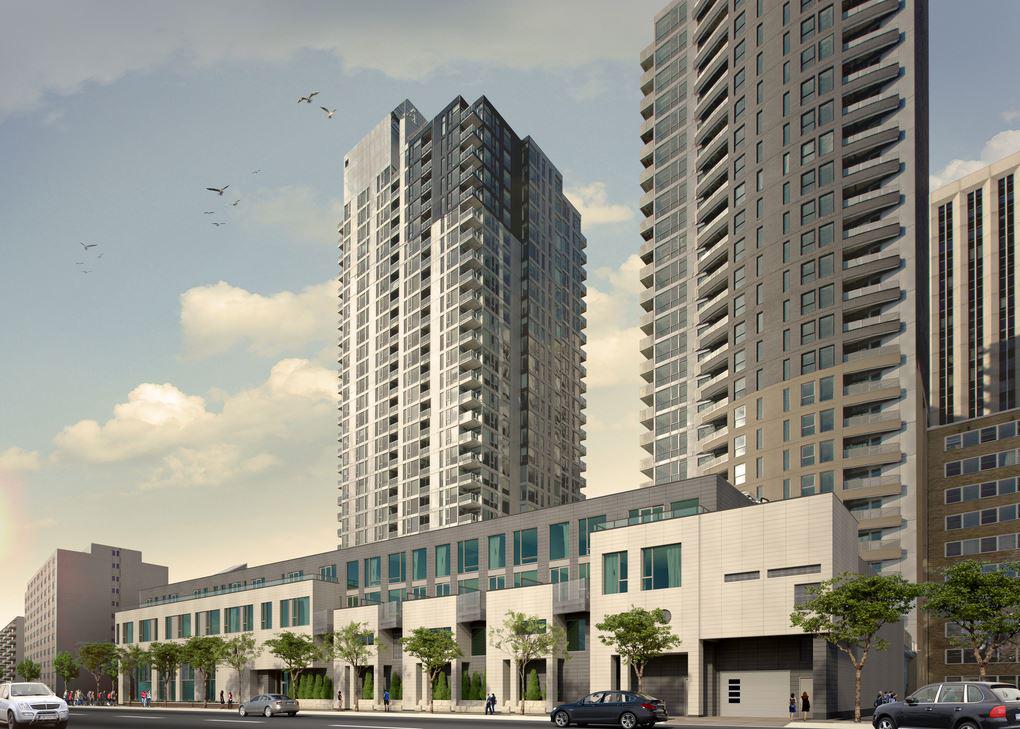
Put on by the Greater Ottawa Home Builders Association, the 32nd annual Housing Design Awards are so those in the industry are able to go head to head for recognition of their work in new home and condo construction and renovation in Ottawa. The winners include the city's top builders, designers, architects, and renovators, all competing in a range of categories based on size, budget, and style. There are over 50 awards handed out with some even chosen online by the general public.
The Wavell Kitchen by Linebox Studio
A few of the winners this year include:
High-Rise Building (50 Units or More)
MInto and Barry J Hobin Architects for The Vibe (Lansdowne Park)
Mid to High-Rise Unit
Claridge Homes for the Lilac model at Fusion Development at LeBreton Flats
Custom Contemporary Kitchen (241sqft or more, $74,999 and under)
LInebox Studio and Lake Partnership for the Wavell Kitchen
For a full list of this years winners, visit the Ottawa Citizen article here.









