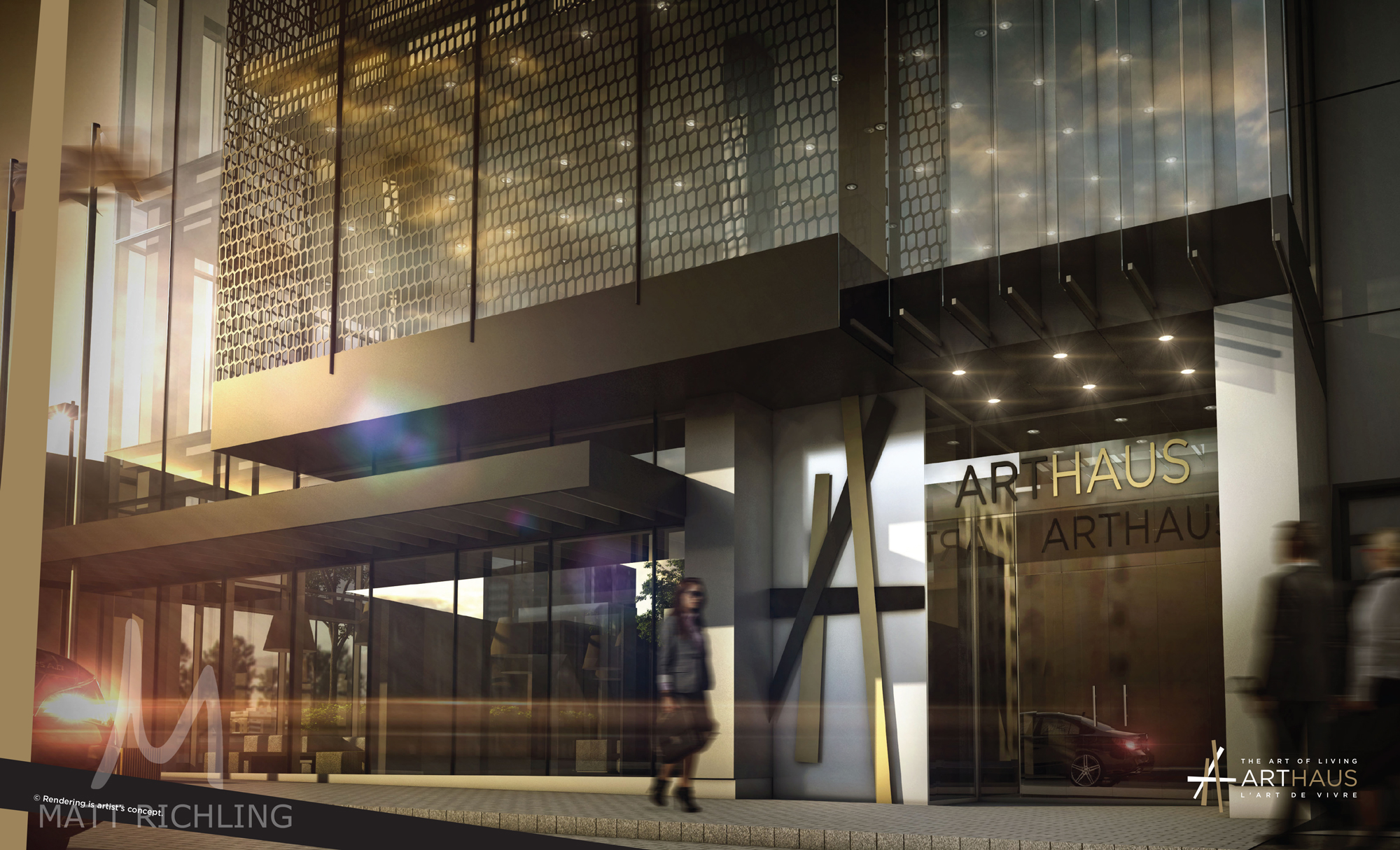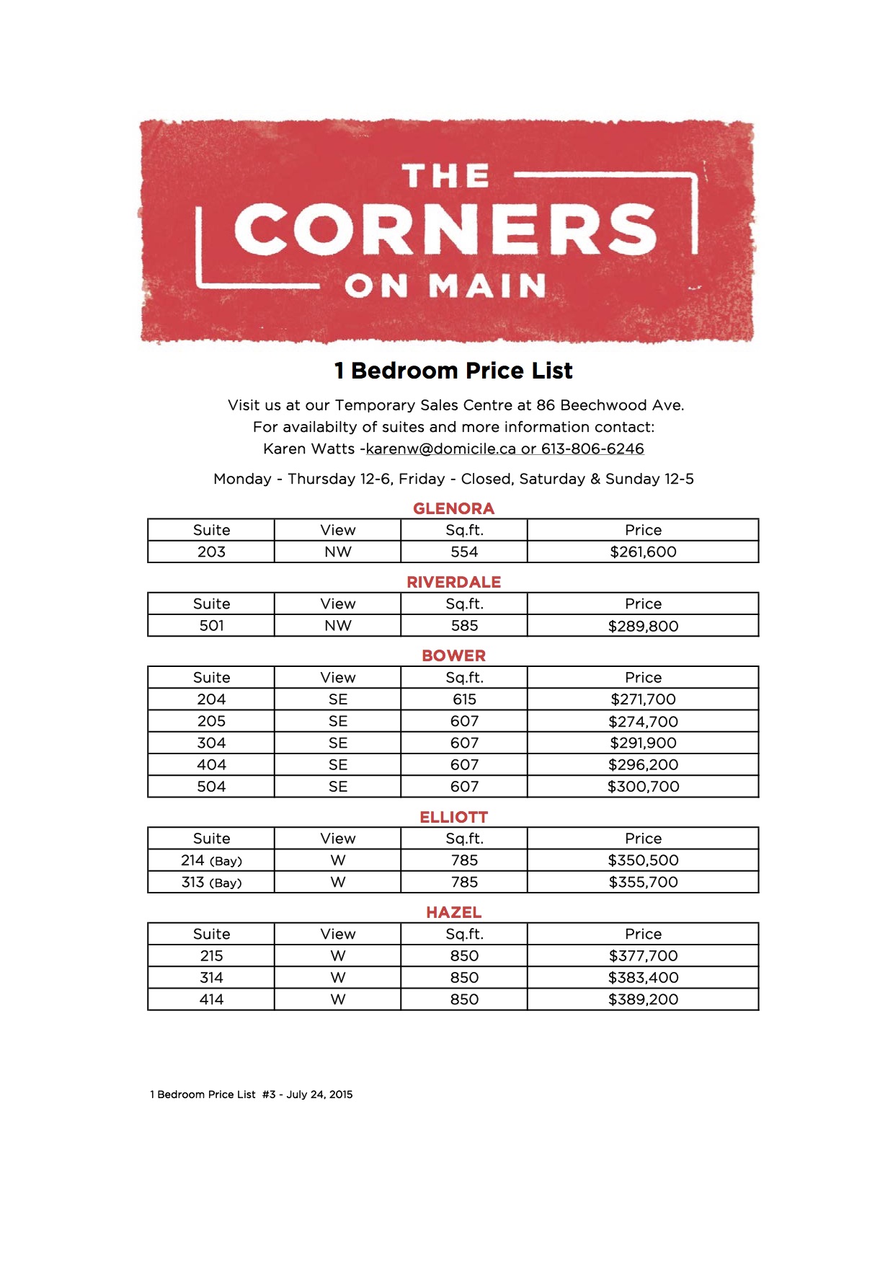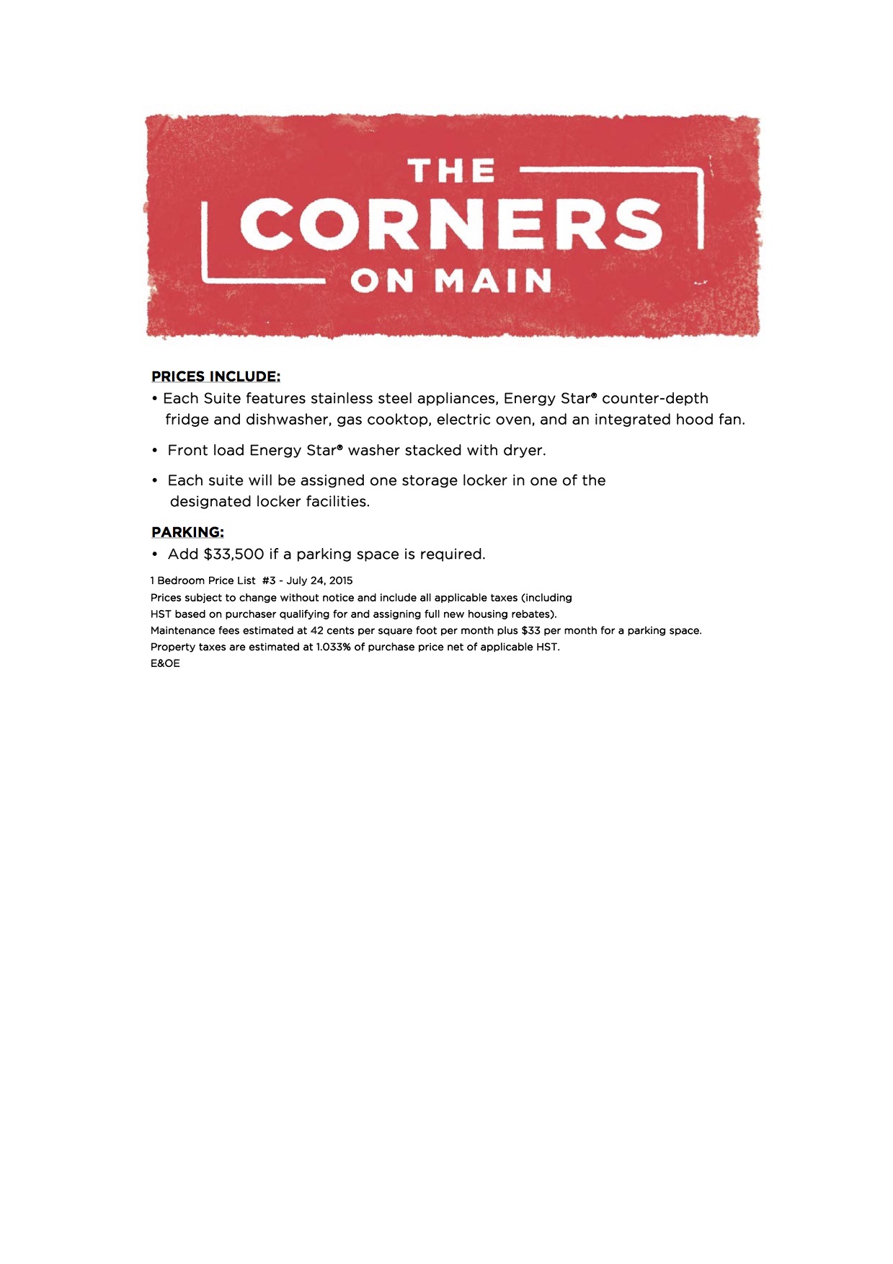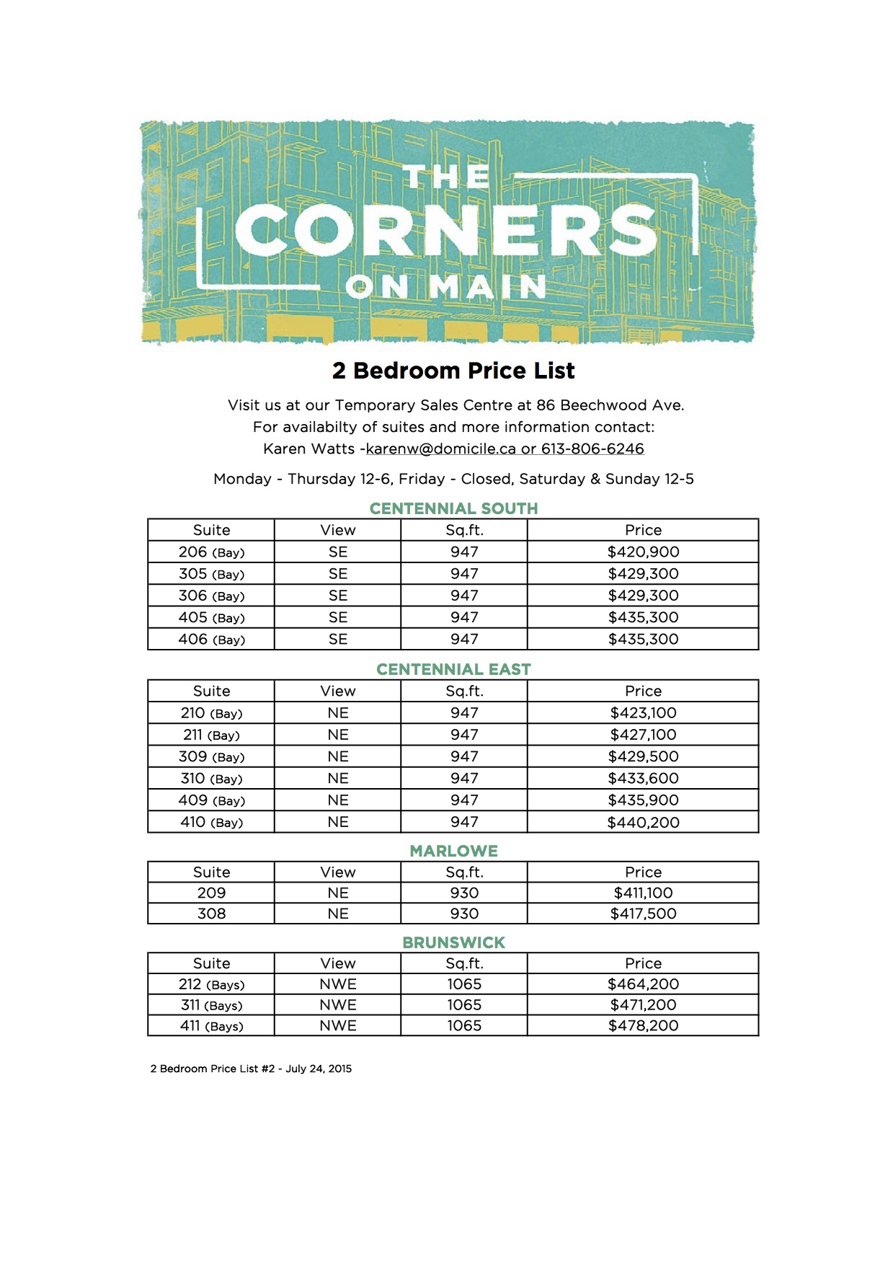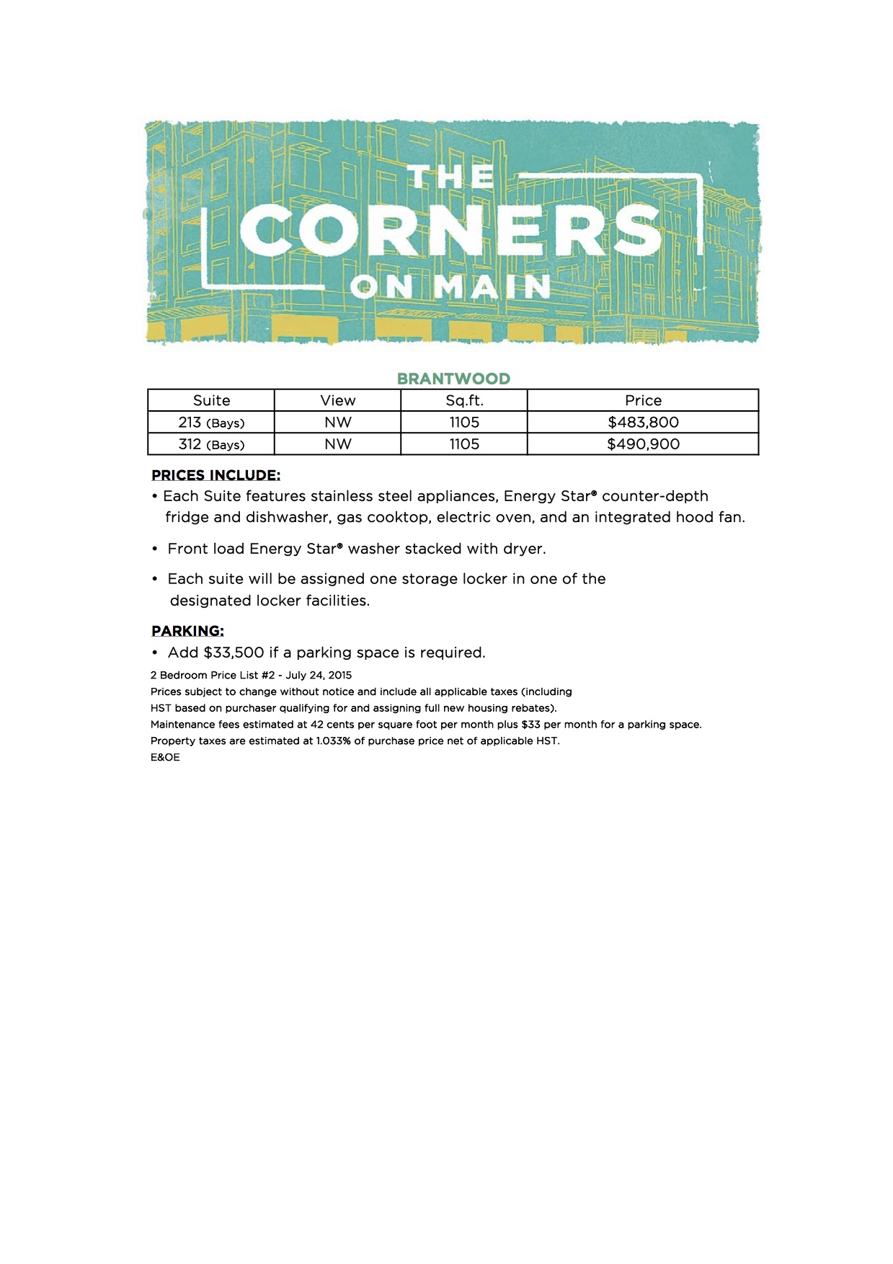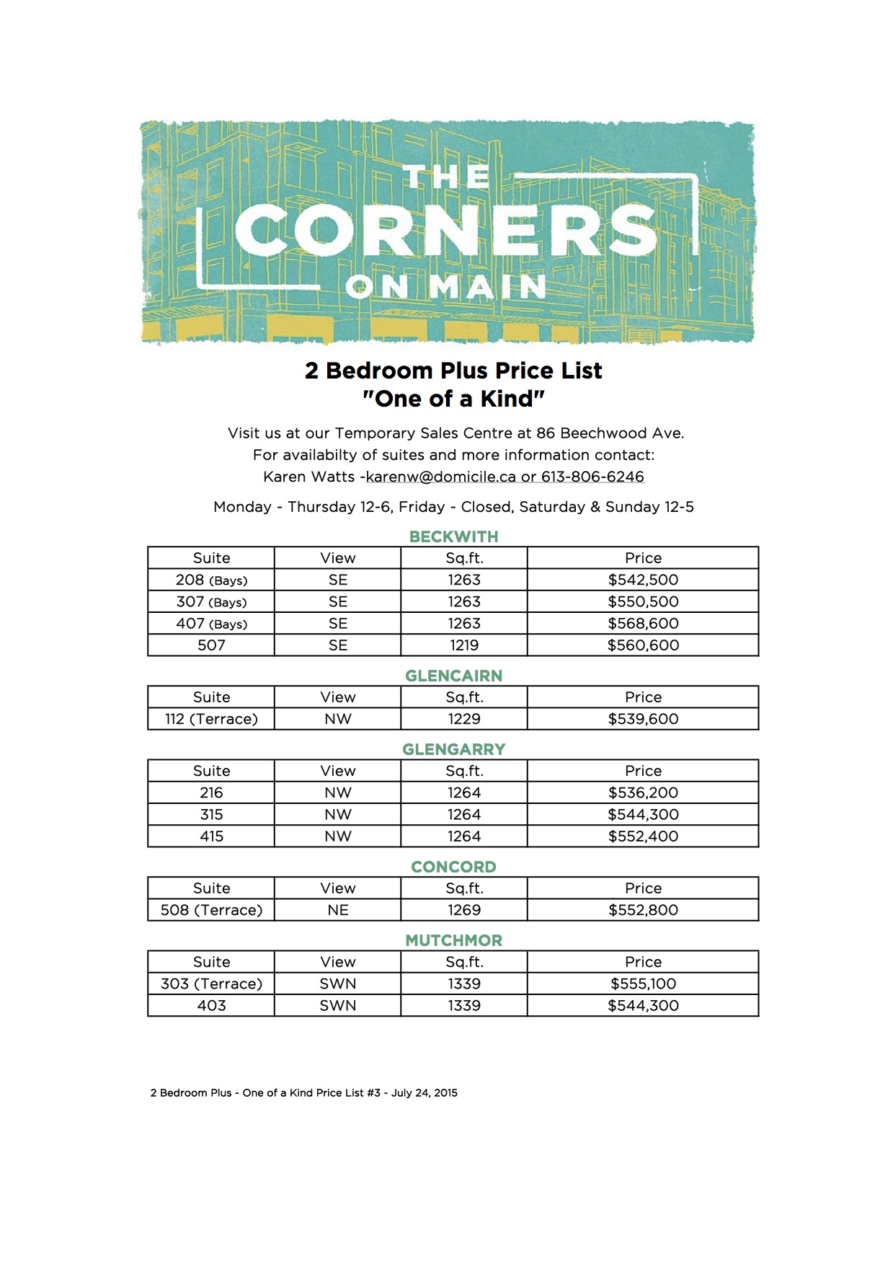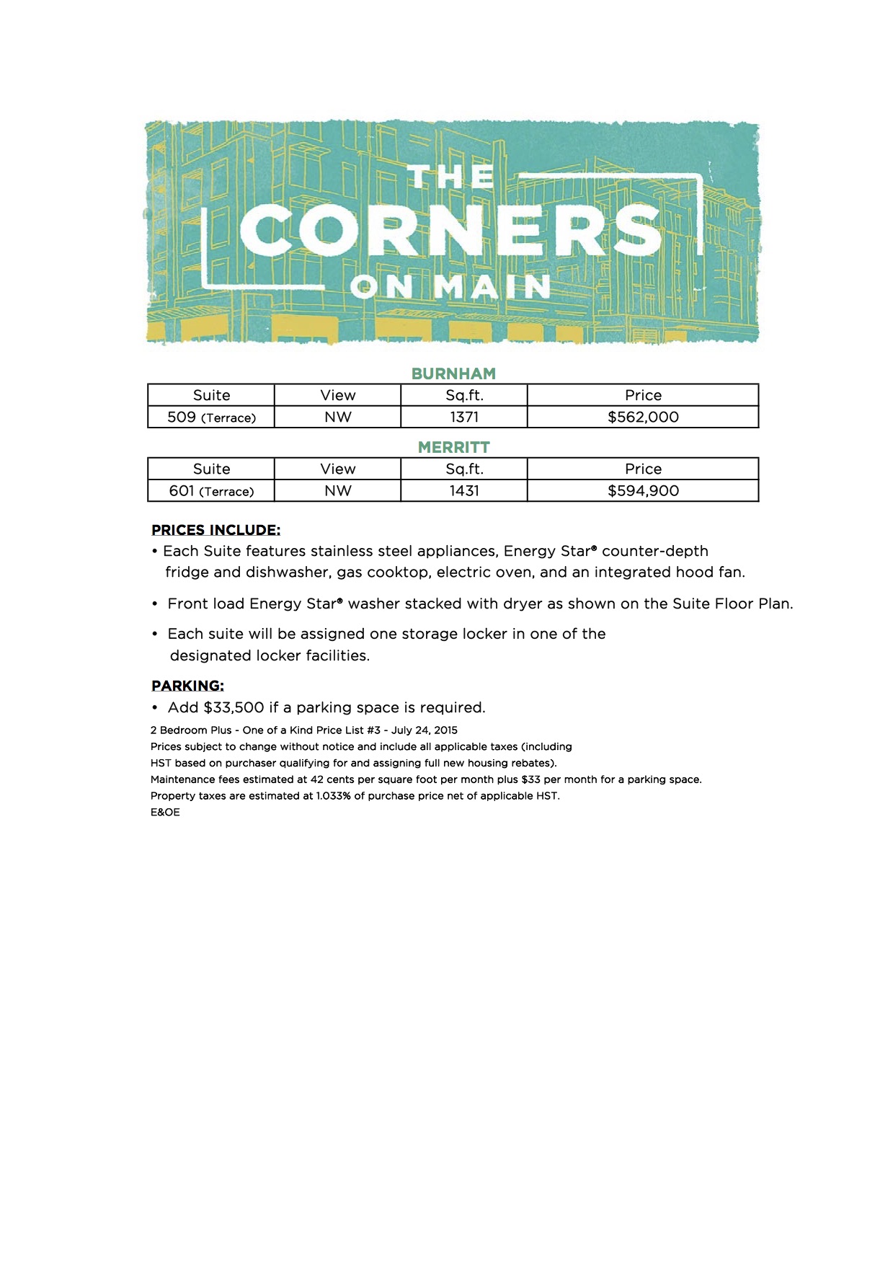Note: Arthaus developer DevMcGill has chosen Matt Richling as a VIP Platinum broker for the Arthaus Residence launch. This allows clients a preferential first pick at units, views, and combo options, before the general public and non-VIP brokers. In addition there are exclusive incentives to clients who purchase (for a limited time). For a copy of all the floor plans and launch pricing/information, fill out the form at the bottom.
Check out the Arthaus page for everything regarding the upcoming Arthaus development.
Floorplan Sneak Peek
The Casson is a 518sqft one bedroom, one bathroom unit. This unit has views looking east and starts on the 15th floor at $259,990.
The Olgilvie is a 1189sqft (inc. 43sqft balcony) two bedroom, two bathroom, with large master suite including a walk in closet and en-suit bathroom. The unit has south and west views, starting from the 15th floor at $575,990.
Fill out this form to receive all the floor plans and launch pricing.

