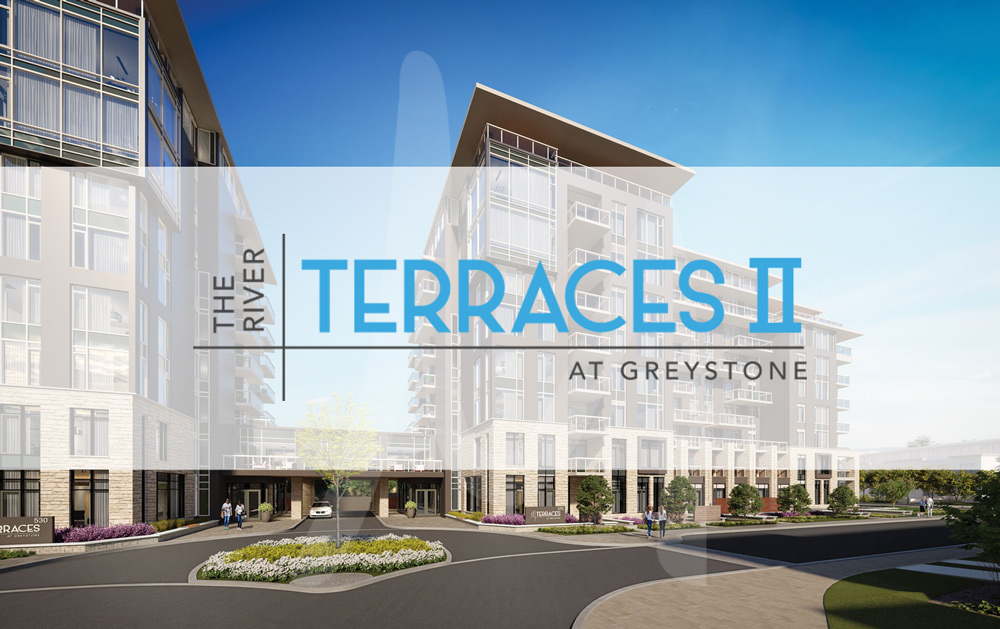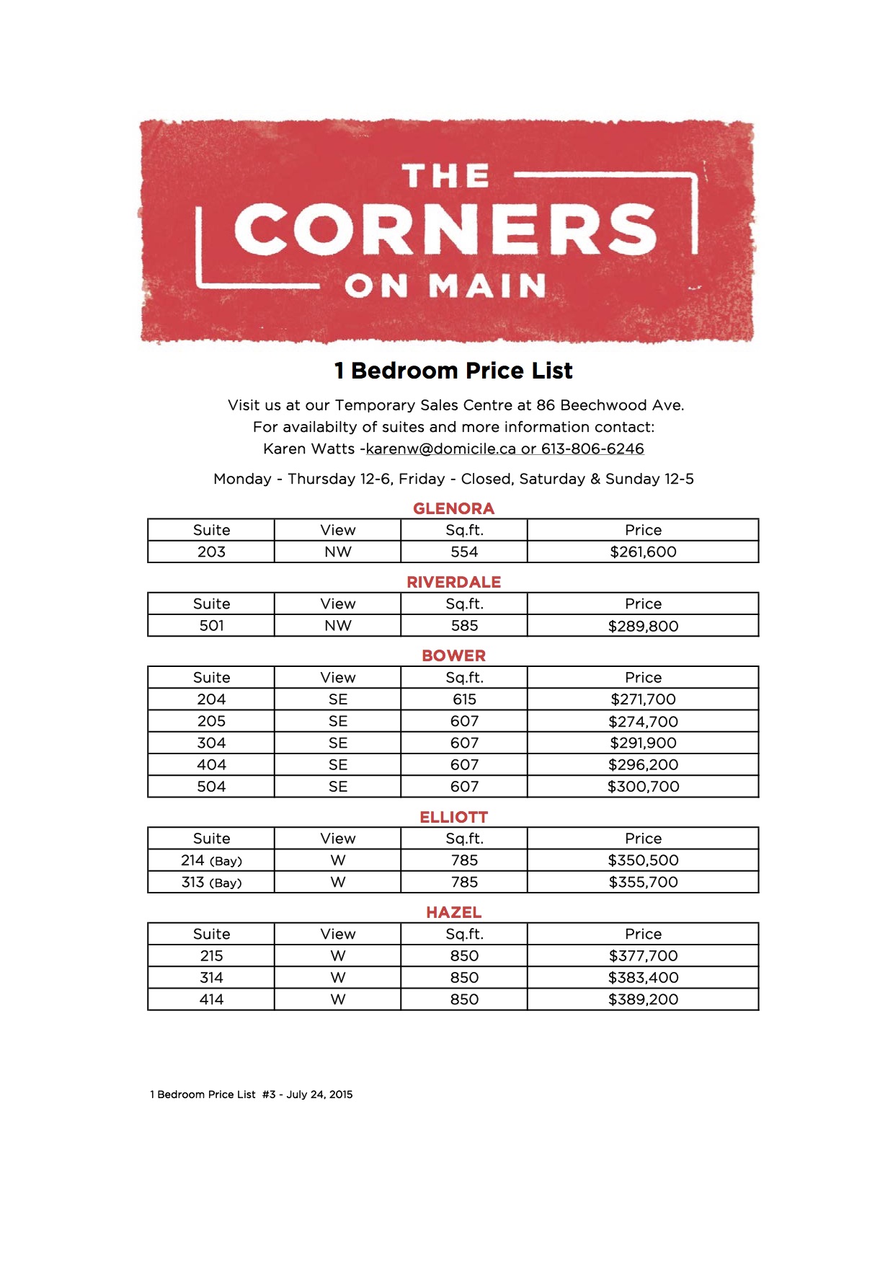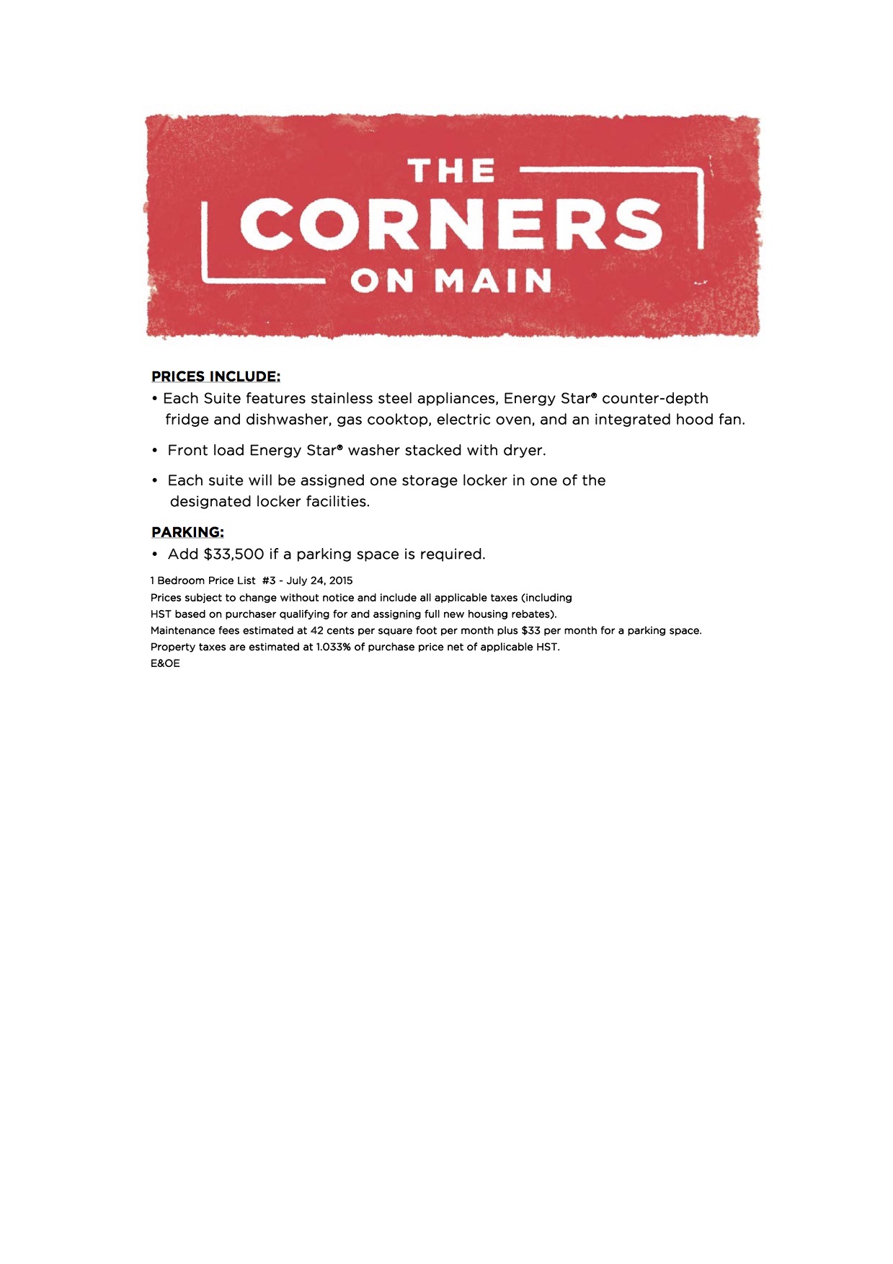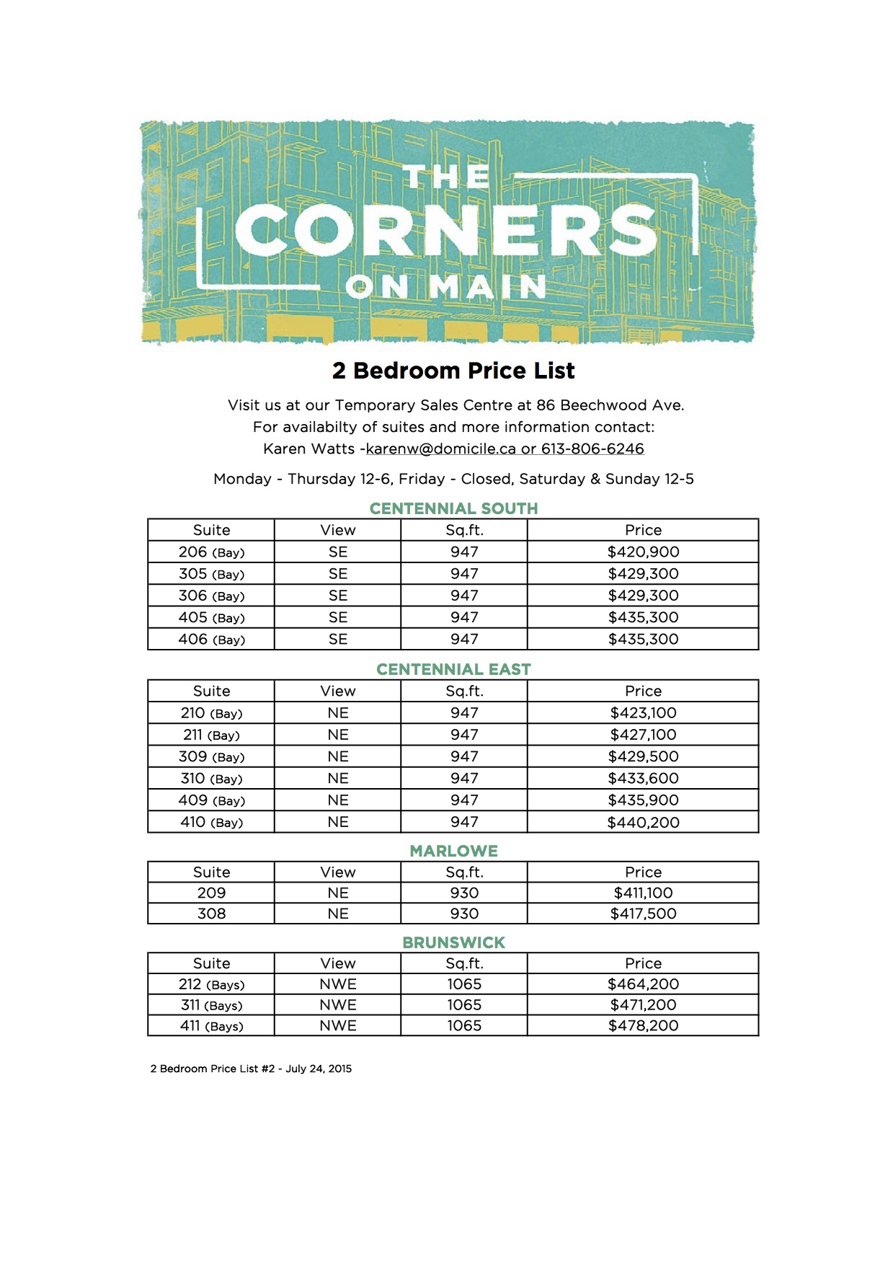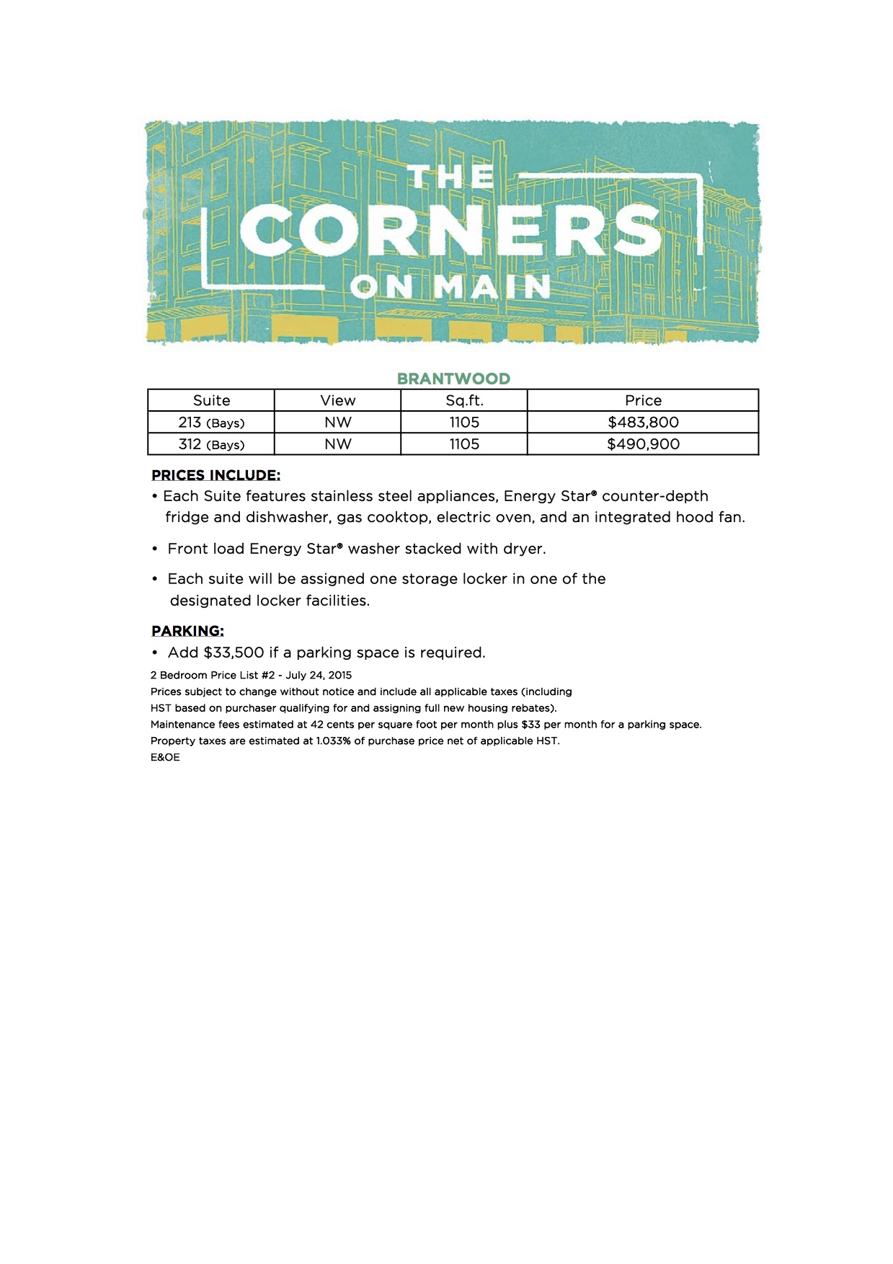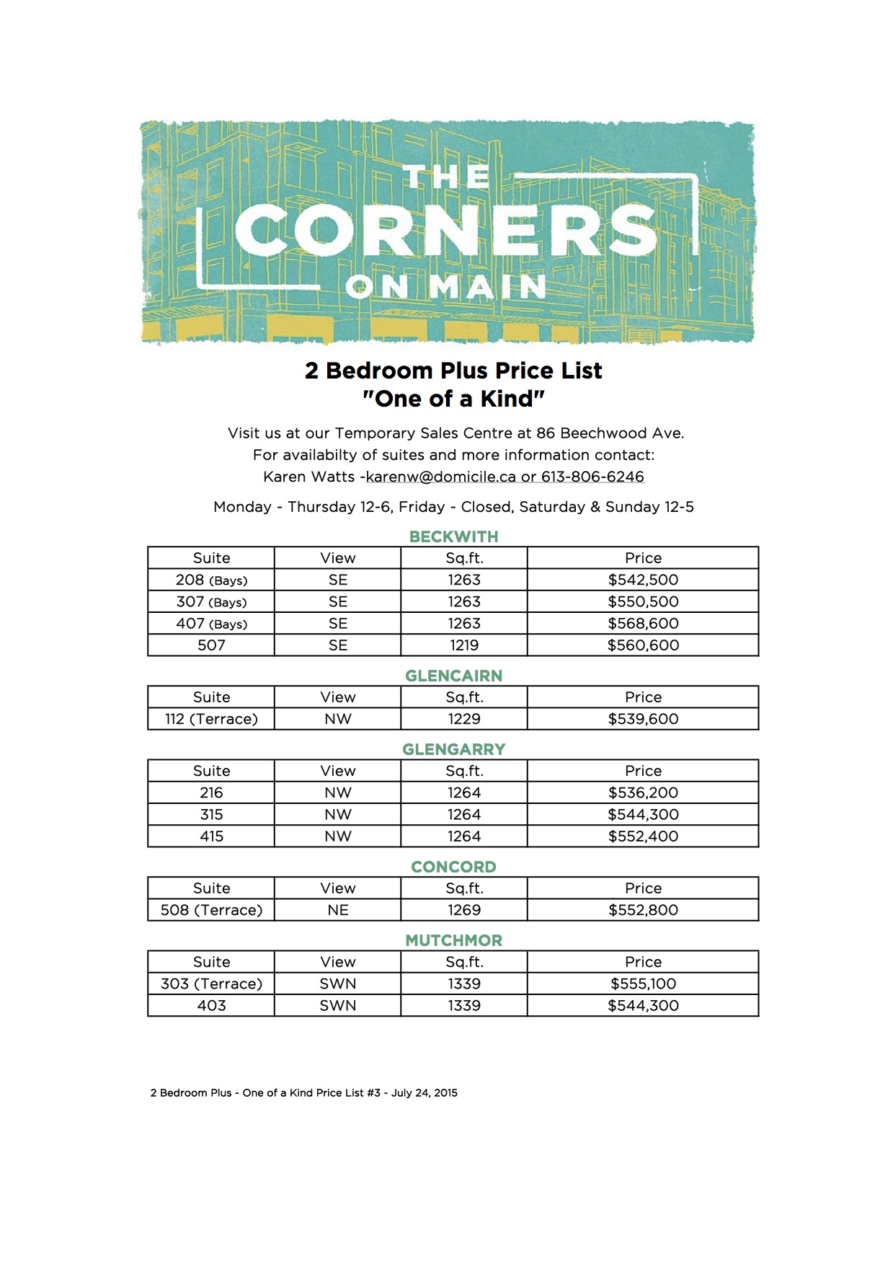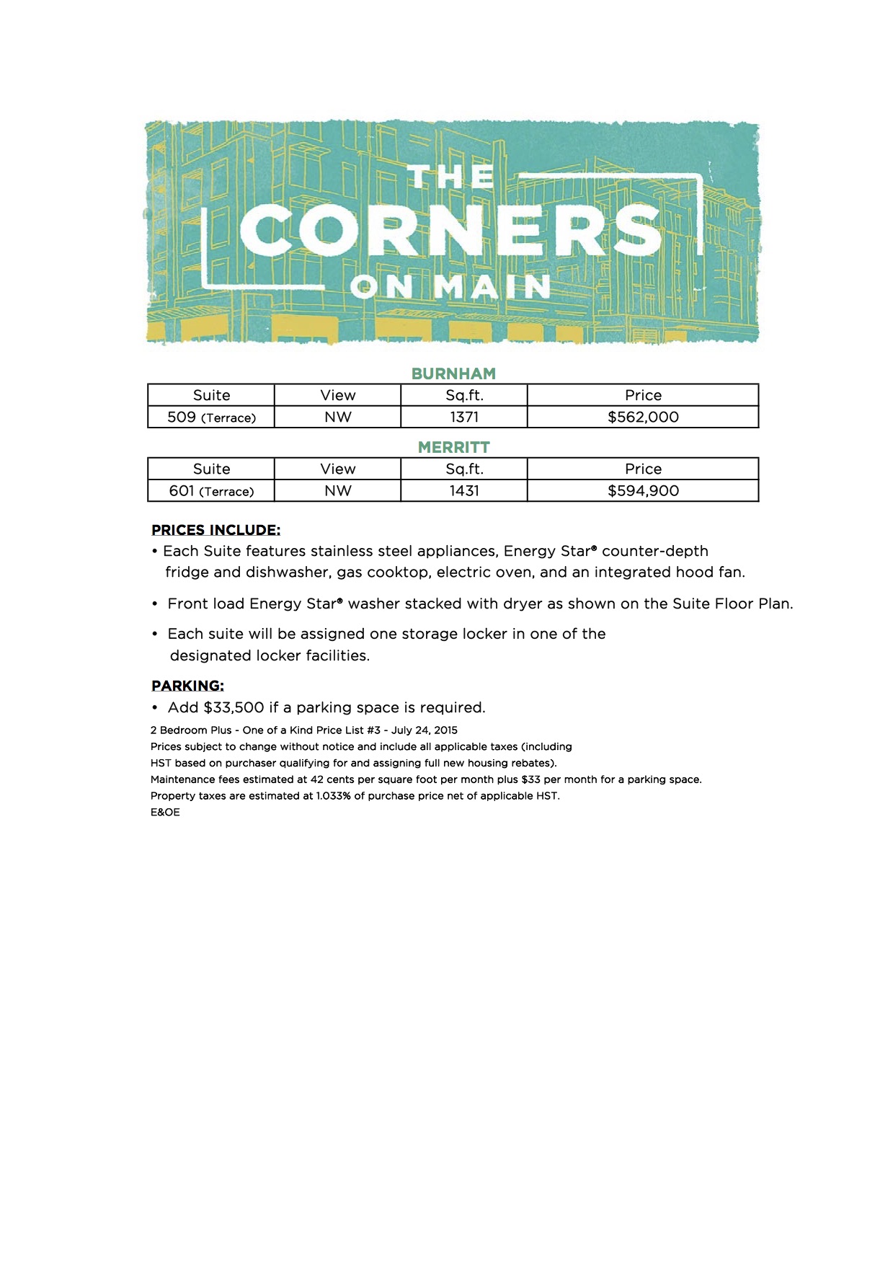** For everything The River Terraces related, visit our River Terraces page. There you can find more information, floor plans, renderings, news reports, etc. CLICK HERE **
EQ Homes has been moving along with sales at its newest projects, located at Greystone Village. Located in between Main Street and the Rideau River, The River Terraces 1 and The River Terraces II are well underway.
The River Terraces 1 is 90% sold out, with construction currently pouring the 6th floor. EQ Homes is expecting a Fall 2019 occupancy (starting with the lowest floors).
The River Terraces 2 is just over 20% sold out (20 units sold out of 99), with construction starting next month. EQ Homes is pushing for a fall 2020 occupancy.
There are still units of all sizes and price points in either building available.
Looking for pre-construction condos in Ottawa? Fill out the form below to chat.

