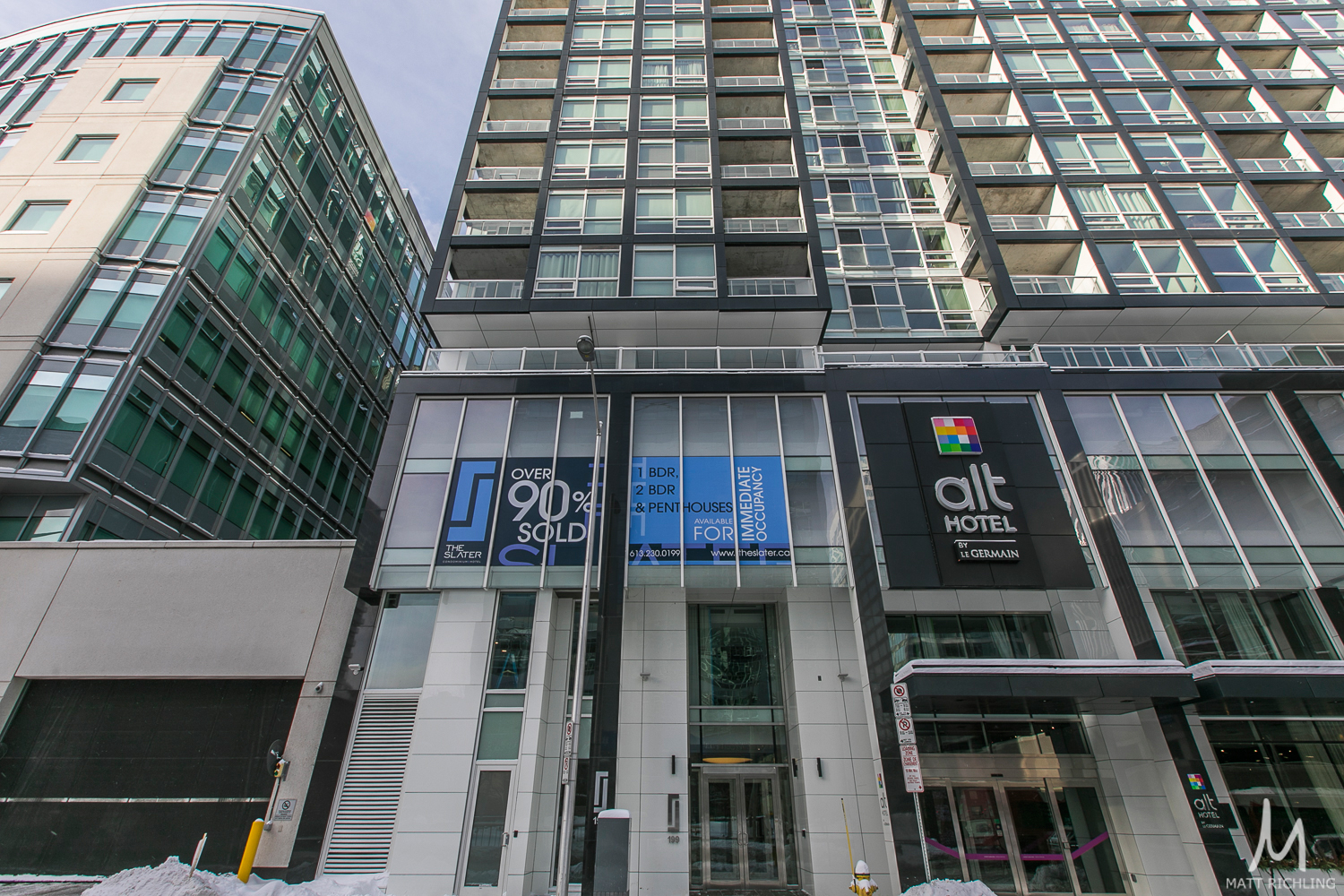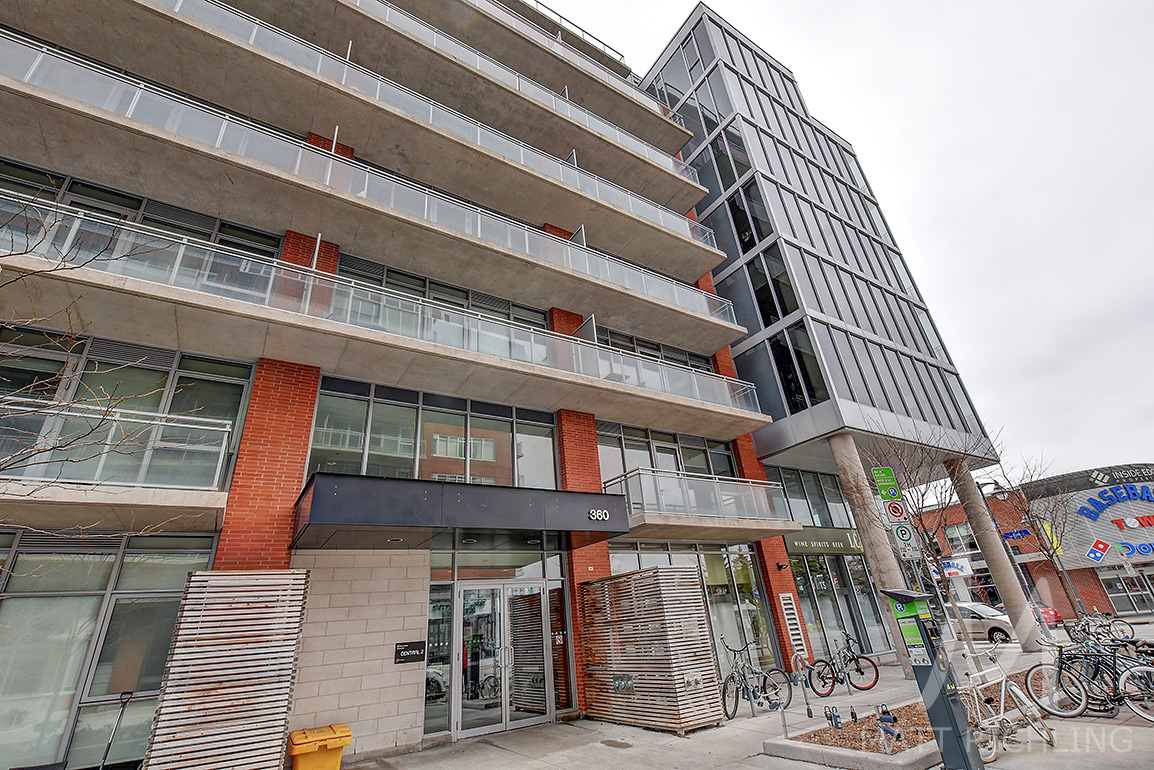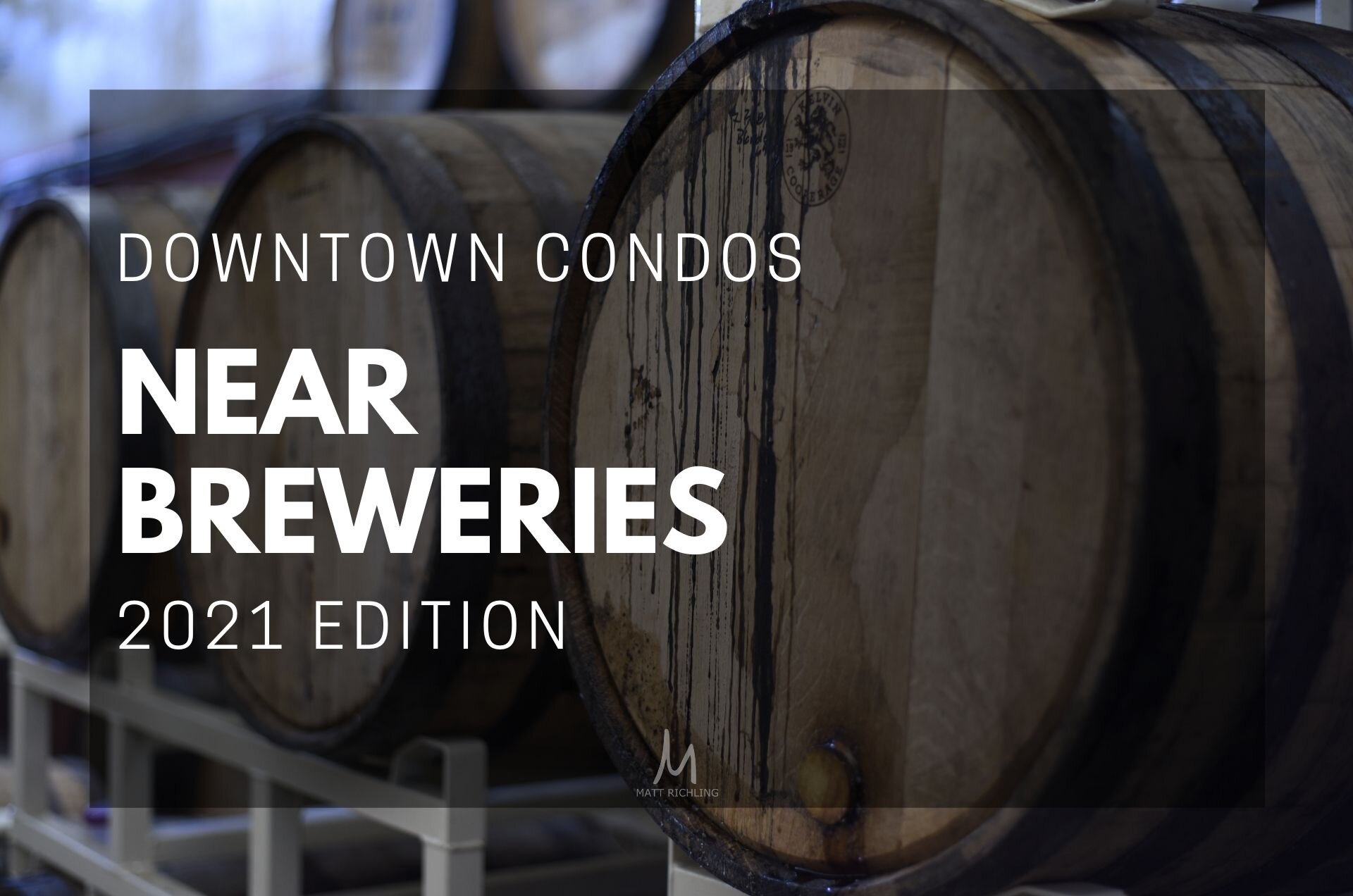Established in 2004, Shopify has become one of Ottawa’s top employers. Seeing so much growth over the past several years, the company has now has two addresses in Ottawa; 234 Laurier Ave and 150 Elgin St. Everyday new positions are opening up at these two locations that the desire to live close to work is a top priority for new employees.
Are you a current or future employee of Shopify? If so, we put this guide together to help you decide which condo buildings you should be considering. We have narrowed down the top five buildings that are in less than a 10 minute walking distance to both Shopify locations and have the fresh contemporary look and vibe you want to have. Plus, all of these options have units available for both buying, or renting.
We have helped Shopify employees find a home in each of these buildings below - need help finding a place to live? Fill out the form at the bottom and let’s chat.
179 Metcalfe St and 40 Nepean St
Tribeca Phase One and Tribeca East
The Tribeca’s were built by Claridge Homes in 2014 and 2015. 179 Metcalfe (phase 1) contains 260 units that includes studios, one, and two bedroom units that range in size from 460sqft to 1145sqft. 40 Nepean St contains 179 that also include studio or one and two bedroom units. Both buildings feature spacious units with floor to ceiling windows that flood the space with natural light, high ceilings, and open concept living spaces.The amenities at both these buildings include a concierge, board room, party room, indoor pool, fitness centre, guest suites, bicycle storage, storage lockers, and underground parking. The Tribeca’s are within a 4 minute walking distance from both the Shopify Laurier Ave location and the Elgin St location. Hard to beat the location. Why we love them? Aside from their great location, you can find a Sobey’s (soon to be Farmboy) grocery store in the buildings podium (which also includes wine and beer sales!).
324 Laurier Ave - The Mondrian
The Mondrian was built by Urban Capital in 2008 and contains 250 one, two bedroom units (there are a couple studio units but rare) that range in size from 472sqft to 1600sqft. The units feature 9 foot ceilings, open concept living spaces, and floor to ceiling windows. All of the amenities are located on the 6th floor - which include the outdoor saltwater pool, bbq and dining area, gym, lounge/party room. Pets are also allowed in this building. The Laurier location is a short 4 minute walk from The Mondrian and the Elgin location is 7 minutes. Why we love The Mondrian? Shoppers Drug Mart is located in the podium of the building, bike paths located at the front door which allows quick and easy way to get to the office, real concierge in the building, and most units are of a good size. The building is easy to spot from the street with the solid red glass panels - an ode to french painter Piet Mondrian who the building was named after.
199 Slater St - The Slater
Built by Broccolini in 2017, The Slater contains a total of 179 studio, one, and two bedroom units. These units range in size from 1442sqft to 1929sqft and feature European kitchens, 9 foot ceilings, floor to ceiling windows, and modern barn style bedroom doors. Amenities at The Slater include a party room, theatre room, fitness centre, hot tub, storage lockers, concierge, underground parking, and also allow pets under 40 pounds. The walking distance to the Elgin St location is 7 minutes and only 3 minutes to the Laurier Location. Why we love The Slater? Aside from the higher level of quality finishes, the building also has a minimum lease term of only two nights. This means that you would be able to use the property as an short term investment (such as AirBnb) if you are traveling, or gone for an extended period of time.
300 Lisgar St - SOHO Lisgar
Built by Mastercraft Starwood in 2013, SOHO Lisgar contains a total of 169 one and two bedroom units that range in size from 522sqft to 1032sqft. These units feature gleaming hardwood flooring, marble bathrooms, European appliances, and floor to ceiling wall to wall windows. Amenities at SOHO Lisgar include a concierge, outdoor pool with loungers, outdoor BBQ, party room, theatre room, hot tub, board room, fitness room, sauna, bicycle storage, storage lockers, and underground parking. Pets are also allowed in this building. The Laurier location is a short 5 minute walk and the Elgin location is 8 minutes. Why we love SOHO Lisgar? The design is timeless, location is great, plus the amenities are stunning.
Too close? Want to live a little further out?
Don’t want to live that close to the office? We have also narrowed down 6 buildings that are modern, still close… but not tooo close.
224 Lyon St - Gotham
Built by Lamb Developments in 2016, this statuesque building features a total of 251 studio, one, or two bedroom units, that range in size from 424sqft to 1445sqft. These units feature hardwood flooring, exposed concrete ceilings and accent walls, floor to ceiling windows, and open concept living spaces. Amenities at Gotham include concierge, outdoor BBQ and dining area, party room, BBQ hookup on the balcony, bicycle storage, storage lockers, underground parking, and pets are also allowed. Gotham is a 13 minute walk to the Elgin Shopify location and a 10 minute walk to the Laurier location. Why we love Gotham? Aside from the modern finishes (exposed concrete), Gotham is the only building on this list that allows you to have your own BBQ on your balcony (gas hookup on the balcony), plus gas stoves in the unit.
255 Bay St - The Bowery
The Bowery was built by Richcraft in 2017 and contains a total of 248 studio, one bedroom, two bedroom, or two storey units, that range in size from 375sqft to 945sqft. The spacious units feature hardwood flooring, sleek kitchens with granite counter tops, and large windows flooding the living space with natural light. Amenities at The Bowery include a rooftop pool, outdoor BBQ and dining area, party room, yoga centre, fitness centre, concierge, guest suites, storage lockers, underground parking. This building also allows pets. The Bowery is a 15 minute walk to the Elgin location and 11 minutes to the Laurier location. Why we love The Bowery? The amenities are beautiful. Indoor rooftop pool, gym, lounge, dining room, they are hard to beat.
354 Gladstone Ave and 349 Mcleod St
Central Condo Phase 1
Central Condo Phase one was built by Urban Capital in 2012 and is comprised of 240 one and two bedroom units that range in size from 478sqft to 1117sqft. These stunning industrial style units feature gleaming hardwood flooring, 9 foot concrete ceilings, exposed concrete pillars and ductwork, and floor to ceiling windows. The amenities are shared between the two buildings and include a concierge, dining room, fitness centre, party room, and recreation centre. Central Condo Phase One is within a 13 minute walk to the Laurier location and 16 minutes to the Elgin location.
360 Mcleod and 340 Mcleod st
Central Condos Phase 2 and Hideaway
Built by Urban Capital in 2014 and 2015, these two buildings contain 328 studio, one or two bedroom units that range in size from 435sqft to 863sqft. These urban-style units feature 10 foot exposed concrete ceilings, exposed ductwork and modern sliding bedroom doors. The amenities are shared between the two buildings and feature a party room with full kitchen and pool table and private terrace with outdoor BBQ. There is also a resort style outdoor pool with private cabanas and poolside fireplace. Both buildings are a 15 minute walk from the Laurier location and 18 minutes to the Elgin location.
Also in walking distance to these condominium buildings is a Sobeys Urban Fresh, Independent Grocer, Shoppers Drug Mart, LCBO, several coffee shops, five star restaurants, and so much more.
Are you a Shopify employee who is new to Ottawa, trying to sort out where the best place to live is? Unsure and want help? Let’s chat! Fill out the form at the bottom of the page, txt/call 613-286-9501, or email Matt@mattrichling.com





























































