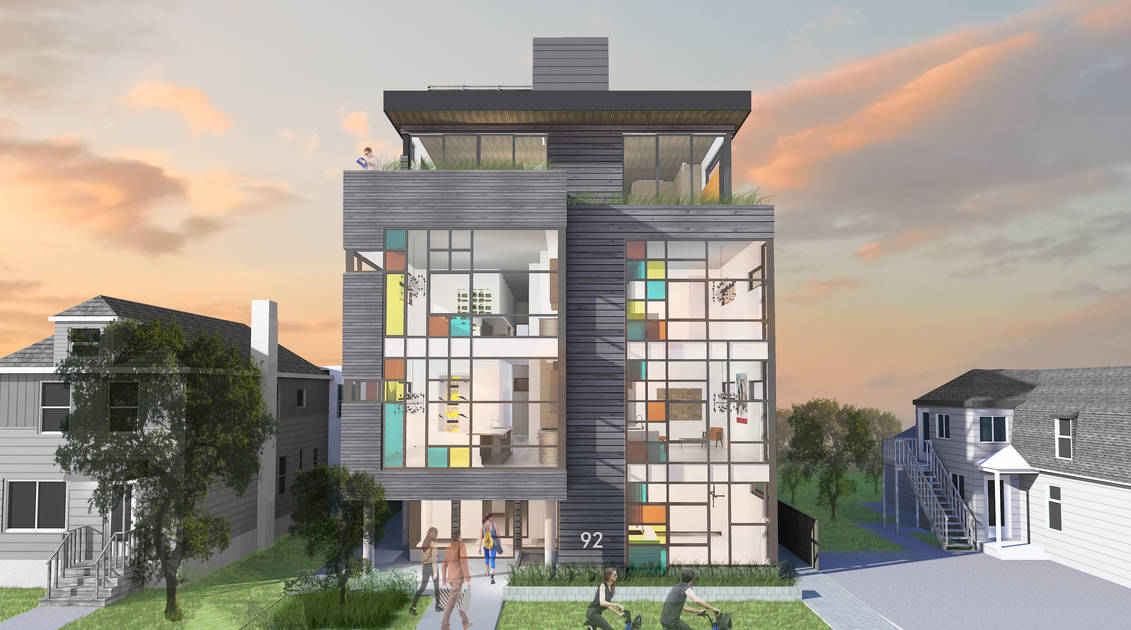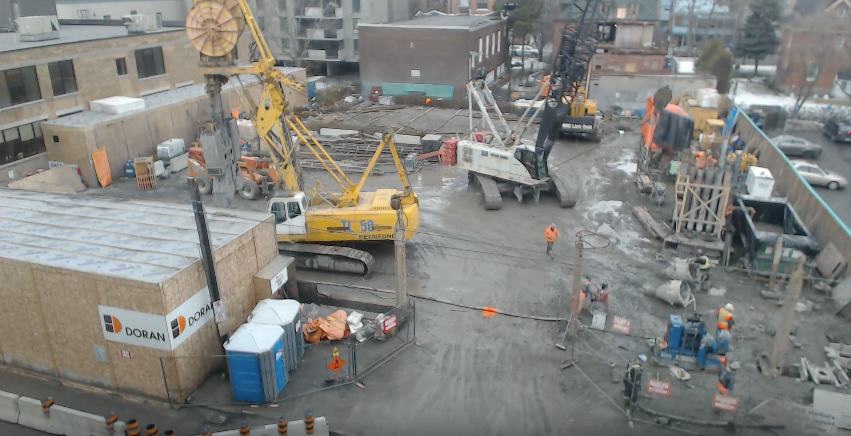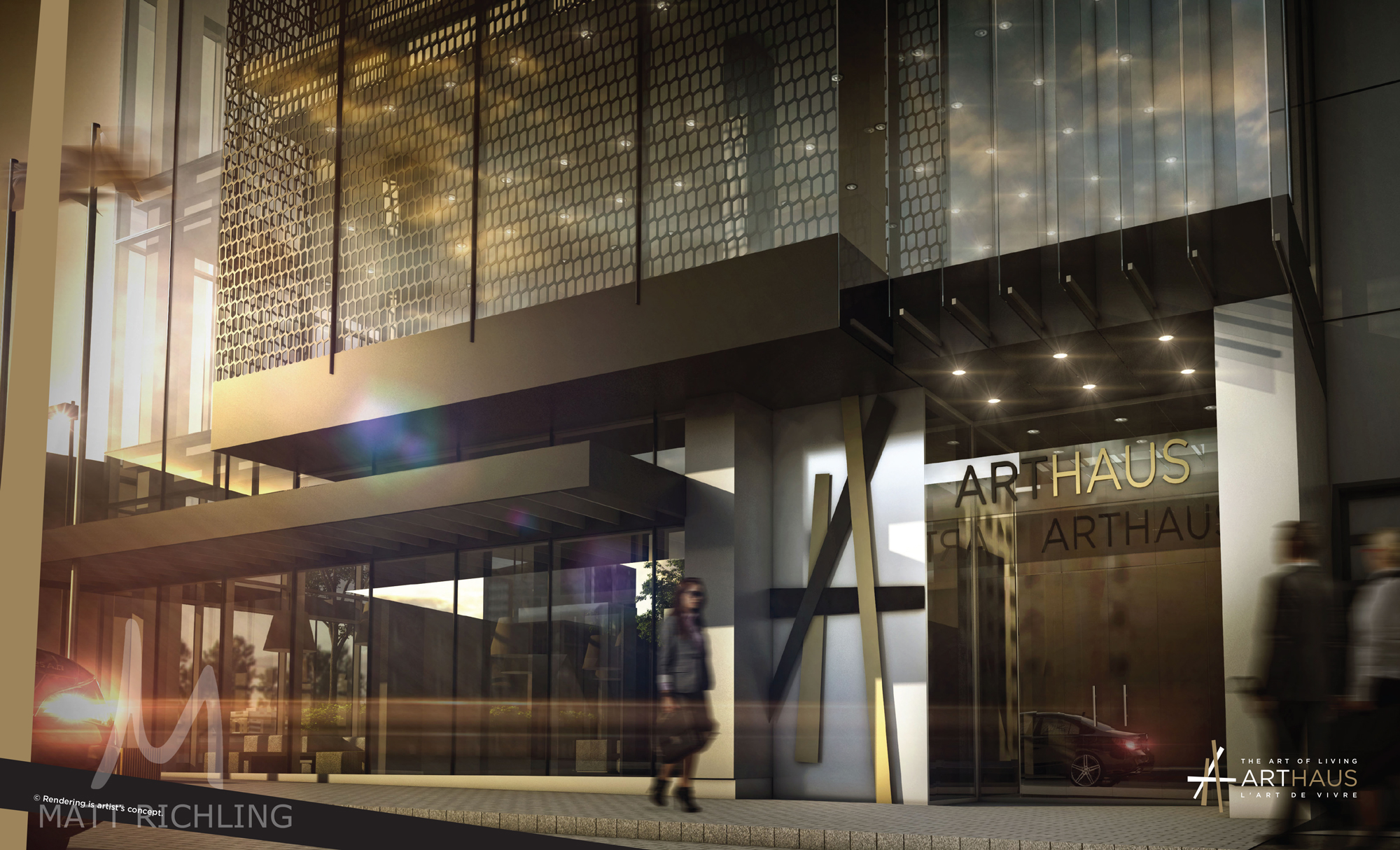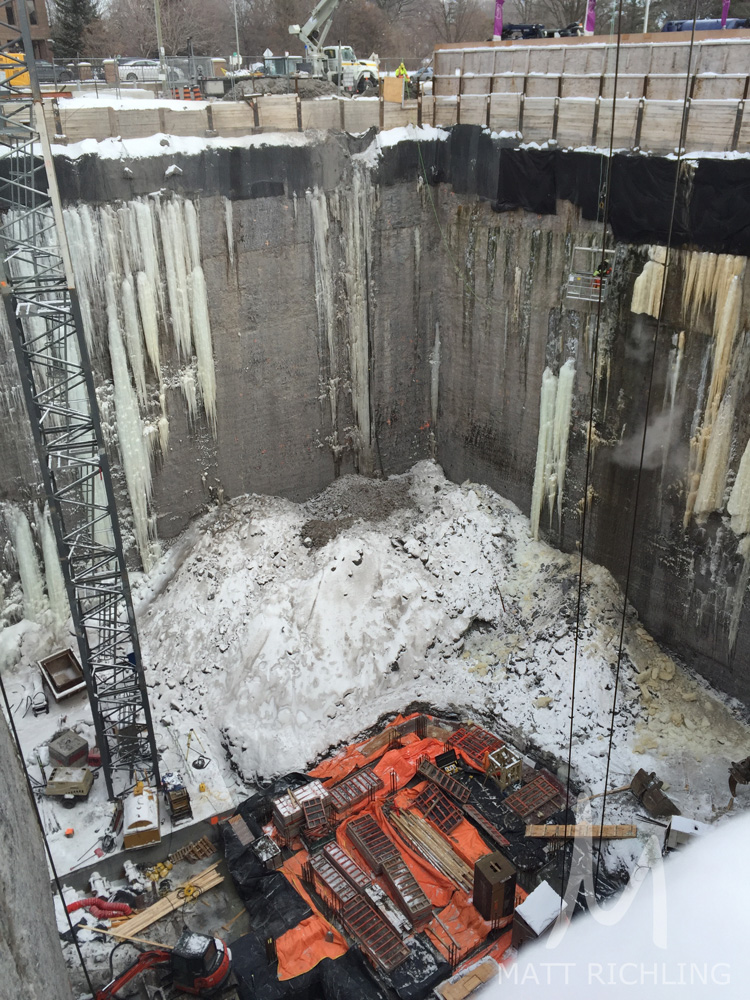
Ashcroft has had great success across Ottawa in the past and is certainly not stopping anytime soon. After the initial soft re-launch of reResidences over the weekend, Ashcroft only has 29 of the 91 units still available for purchase. Most of the floorplans are still available, ranging from the J2 (south view, 475sqft 1bed, 1 bath, no balcony, starting from $428,800) up to the Iconic Penthouse Suites #14, 15, and 16 (panoramic views, 2275+sqft plus balcony or terrace, starting from $3.5M).
reResidence Facts
- 101 Queen Street, between Queen and Sparks
- 18 Storeys,
- 201 Total Suites - 91 Private Residence and 110 Long Term Rental Suites
- Parking is an additional $65,000
- One Storage Locker and Bicycle Rack included
- Condo Fees are as posted (approximately $0.578sqft) not including the additional locker ($6/month), bike rack ($1/month), and parking if purchased ($36/month)
If you are interested in pre-construction condos in Ottawa, or would like to chat more about RE - fill out the form below or contact Matt Richling (sales representative with RE/MAX Hallmark Realty Group) directly at 613-286-9501 or Matt@MattRichling.com













































