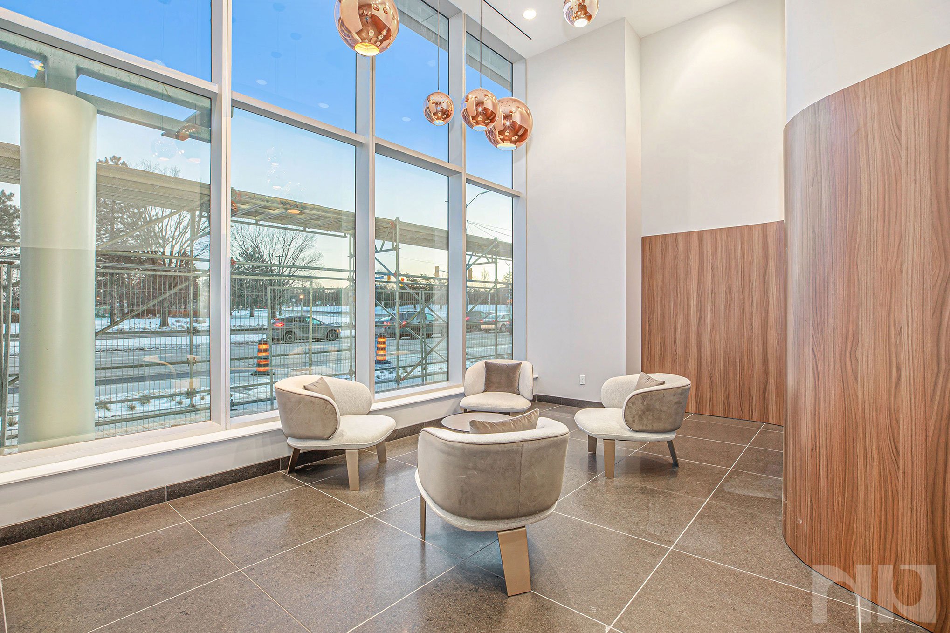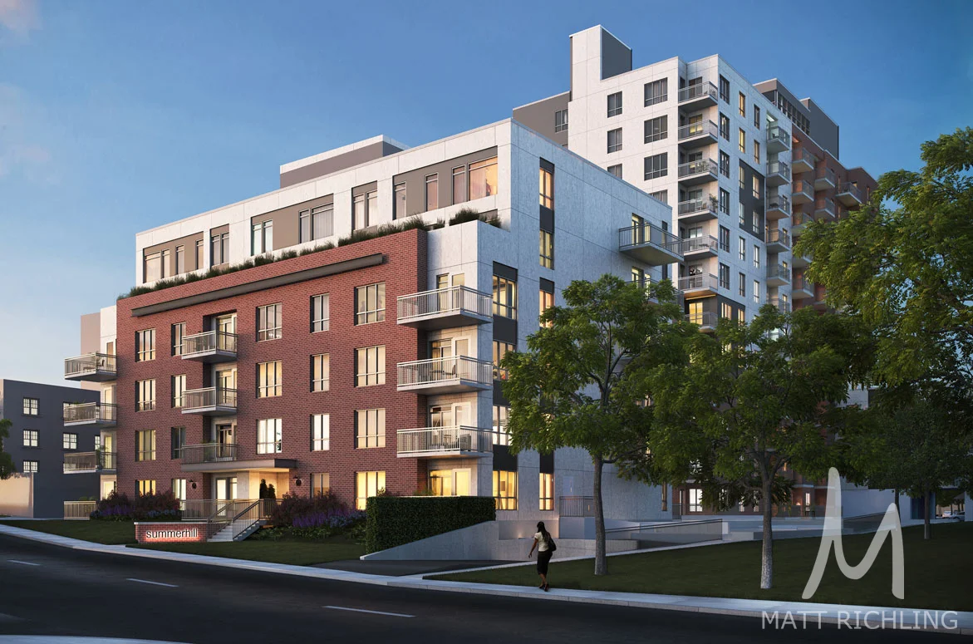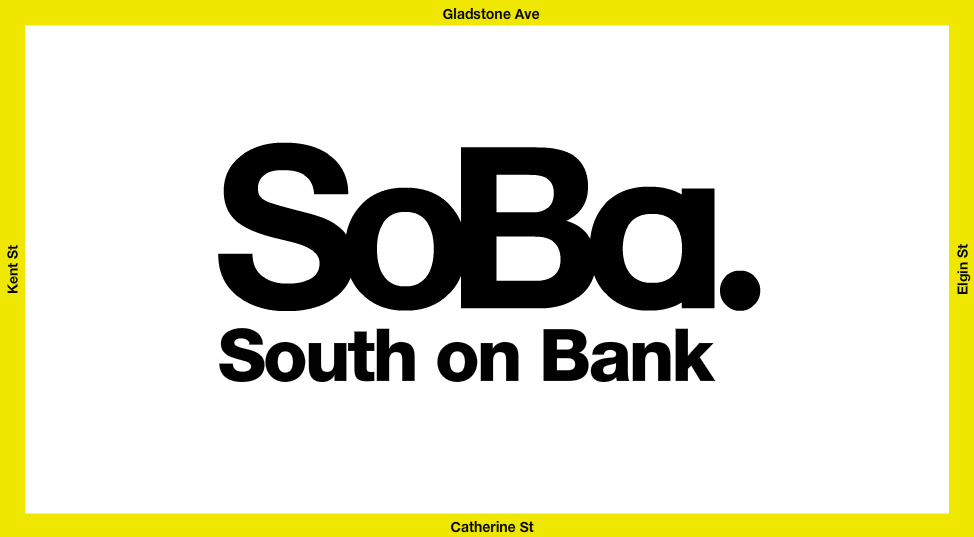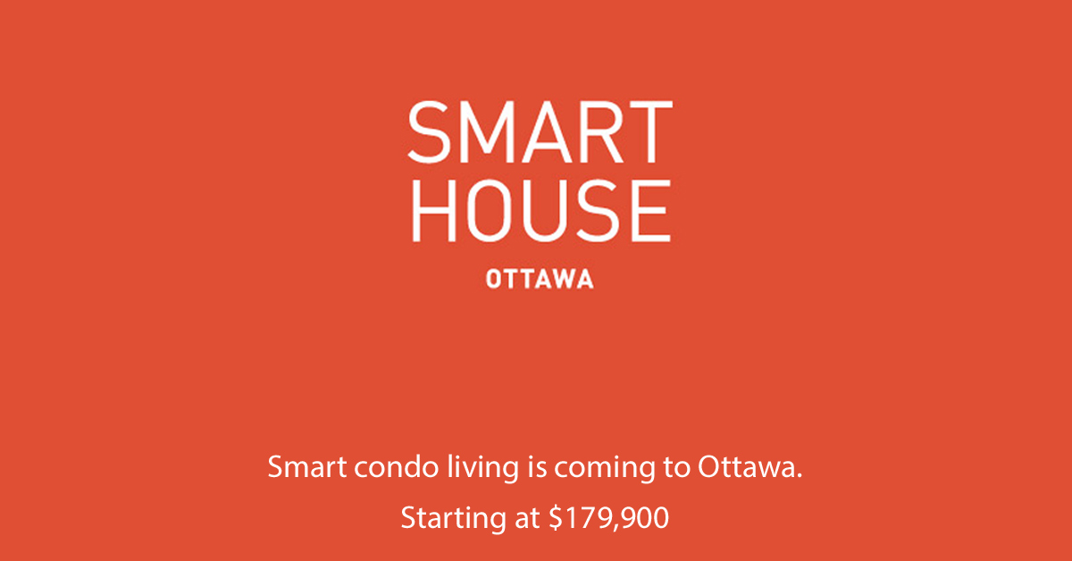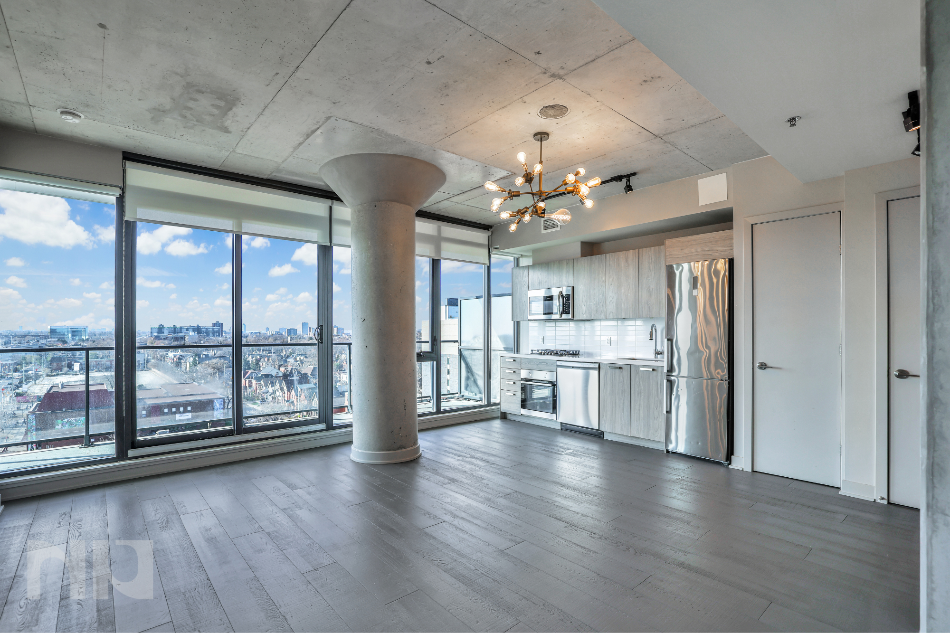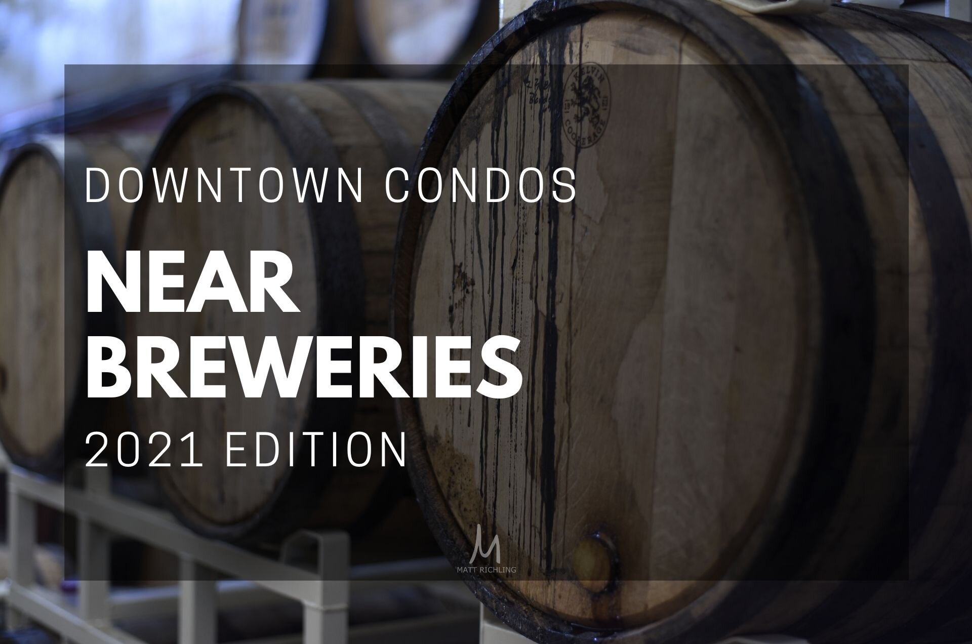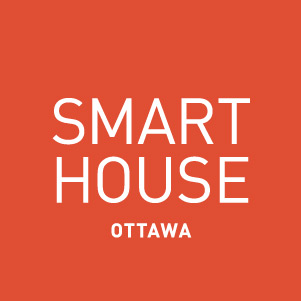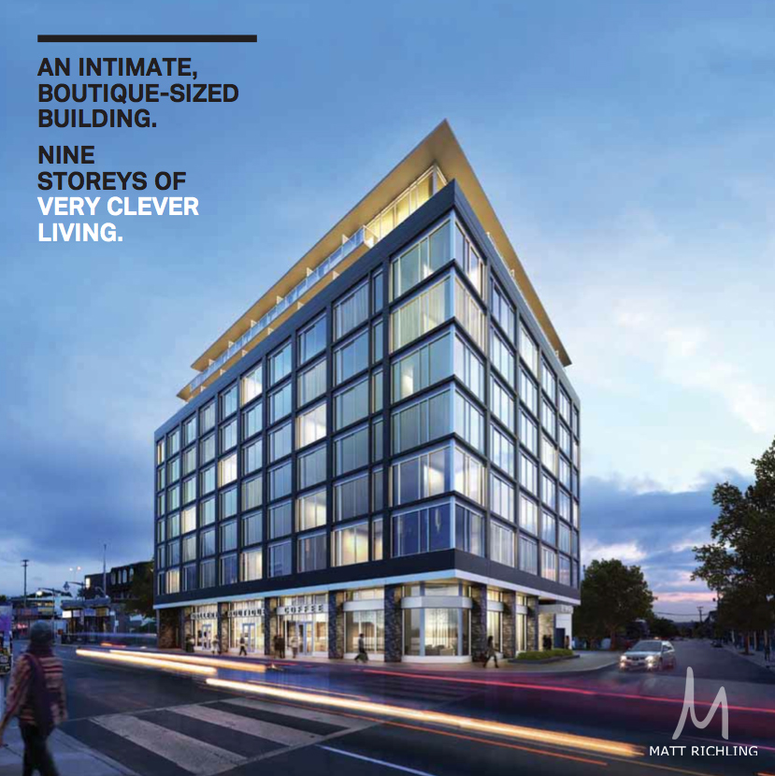SOHO Champagne is the 3rd SOHO building by Mastercraft Starwood in Ottawa. It is a 200 unit, 20 storey, "hotel inspired" condominium building that is located at 111 Champagne Avenue. Currently under construction, SOHO Champagne is looking to start building occupancy in April 2015.
Currently there are 38 units left and they are about 85% sold out. The main section of the building, there are only four one bedroom floor plans still available for purchase;
- Model E - 535sqft plus an 82sqft balcony, starting on the 11th floor for $302,900
- Model E1 - 535sqft plus an 82sqft balcony, starting on the 11th floor for $298,900
- Model f - 666sqft plus a 57sqft balcony, starting on the 10th floor for $353,900
- Model G - 614sqft, starting on the 4th floor for $307,900
In regards to The Skycollection, higher units starting on the 16th floor, there are also a number of floor plans sold out, with only a few remaining. Ranging from 535sqft plus balcony for $314,900, up to 897sqft plus balcony for $510,900.
If you are looking for Pathway Suites (lower units on 1st, 2nd, and 3rd floor), you have a good selection still remaining at a great price. Keep in mind that six of the 15 floor plans are already fully sold out.
They have seen a number of units sell over the past week and are looking to continue this success into the fall market.
Notes:
- Parking is $35,000
- Locker is $3,500
- Condo Fees are $0.49sqft plus hydro
Are you looking for more information on SOHO Champagne or the SOHO brand in Ottawa? Fill out the form below to contact me, I would love to help.










