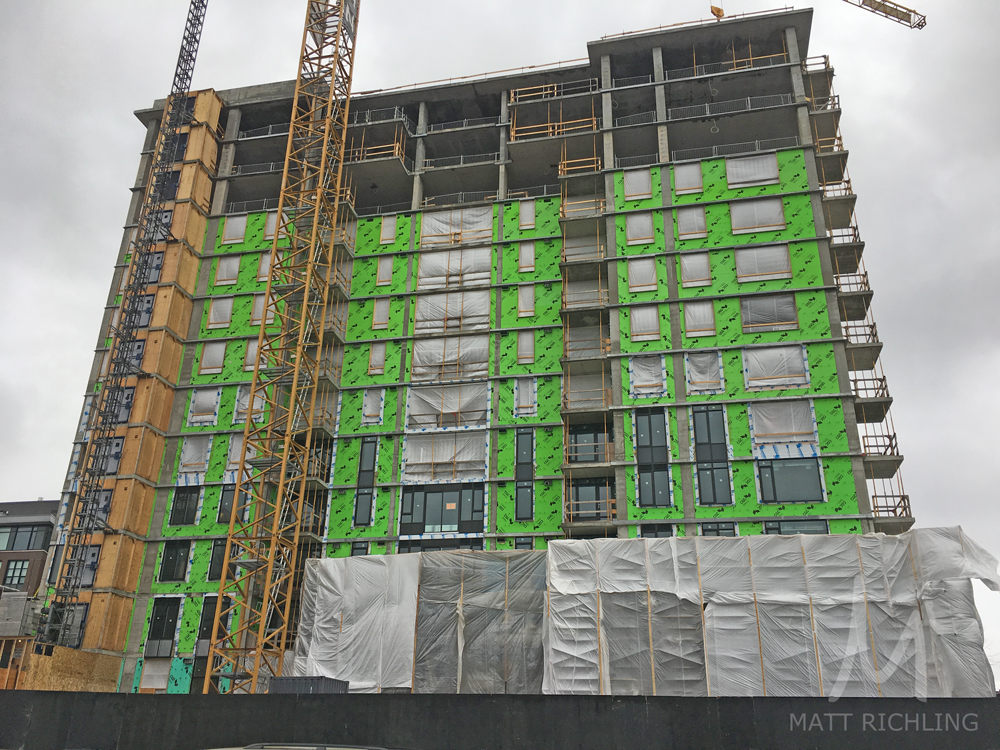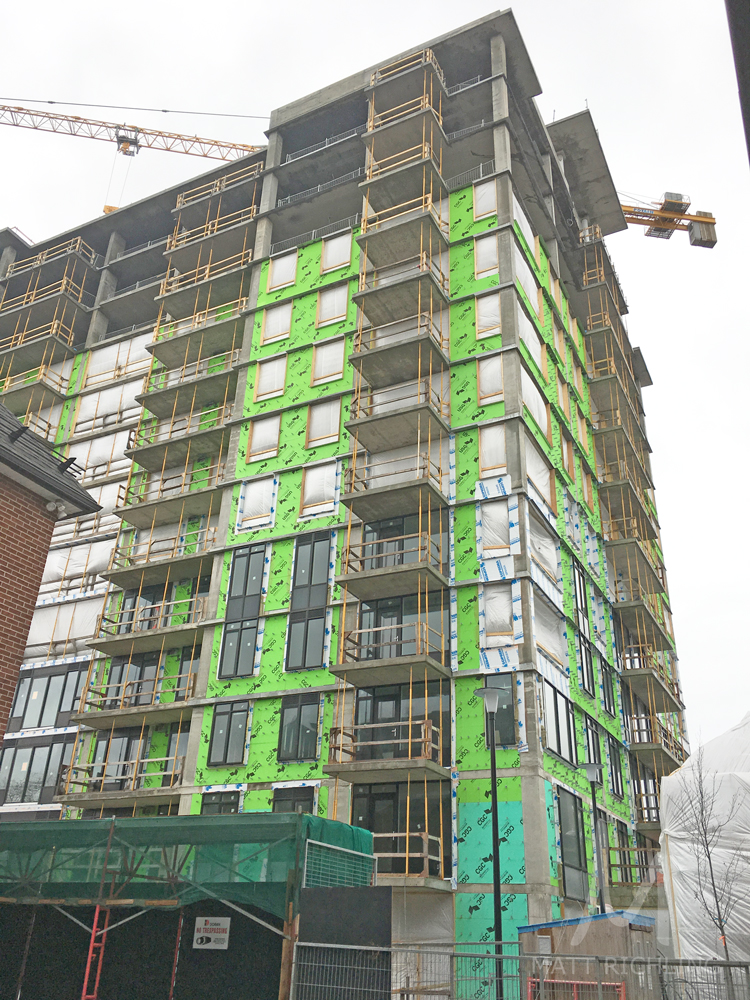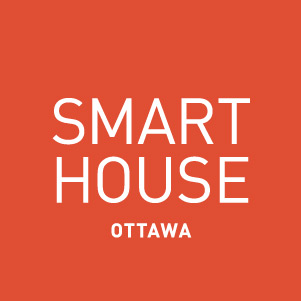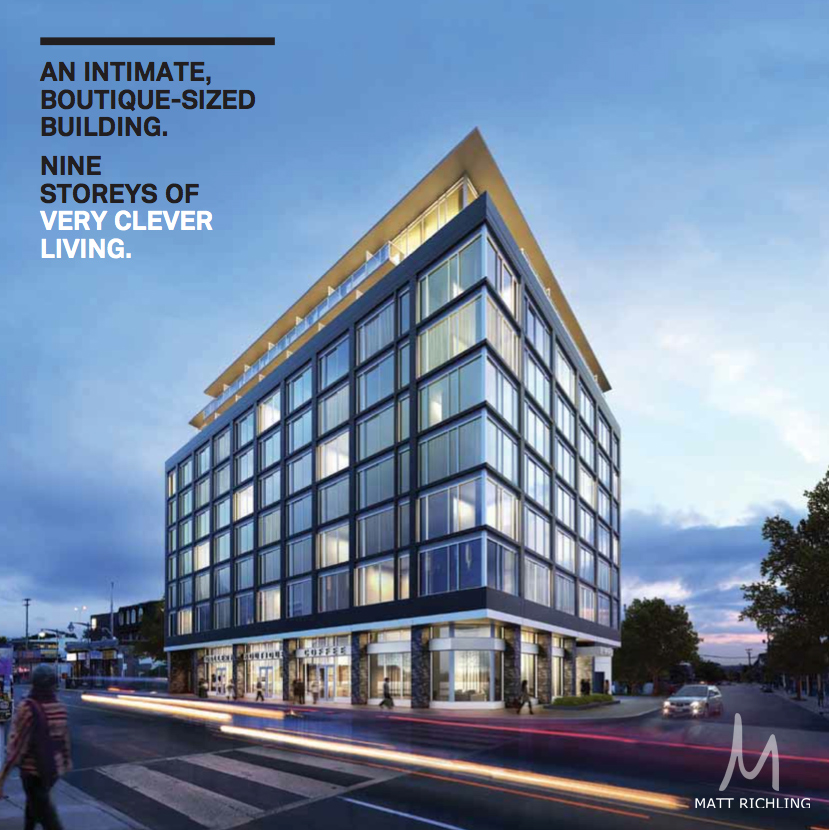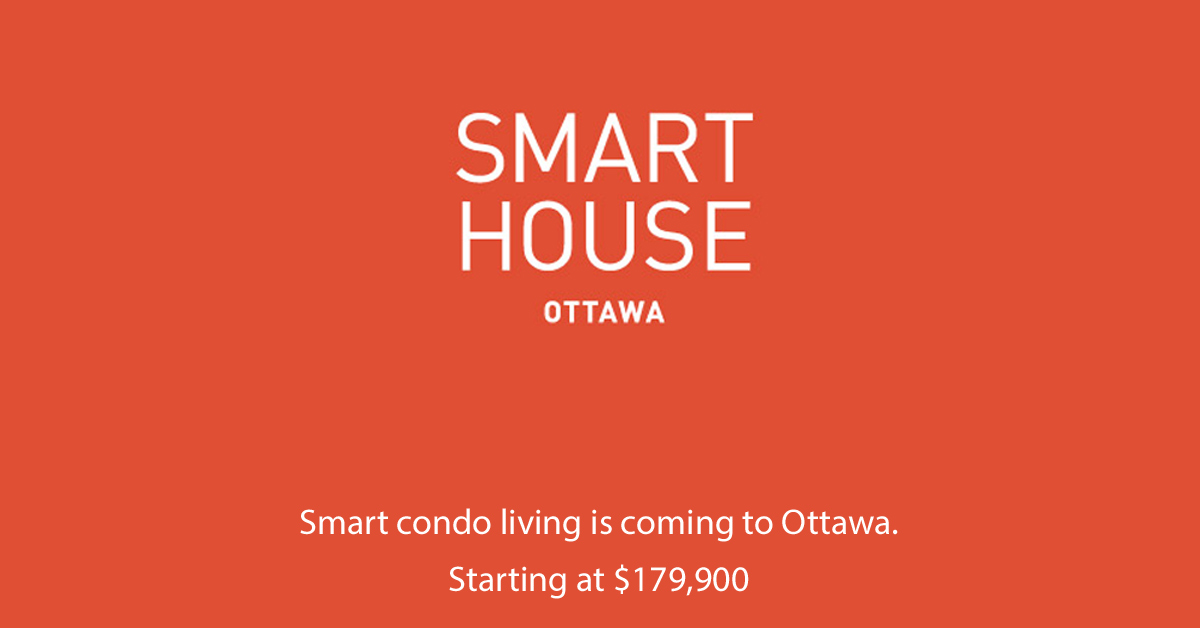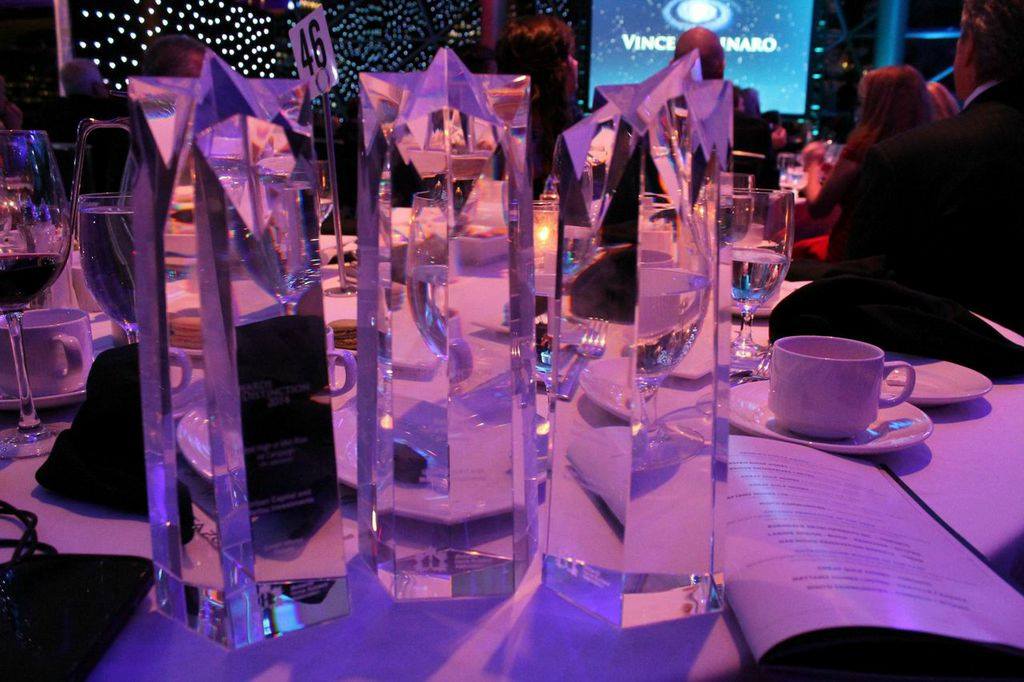Tamarack Home's newest building Tamarack Wellington, a 52 unit, six floor building, designed by Barry J. Hobin, will be starting construction this Monday, March 9th. Located at 1140 Wellington Street West, the building is set for completion mid 2016. Currently 37% sold out, with floor plans across every floor still available.
Here is the full memo released by Tamarack:
WEEK OF MARCH 2ND, 2015 - BREAKING GROUND
Overview:
After overcoming some final hurdles to obtain our Building Permit, we are now officially ready to start Construction! Taggart Construction has mobilized on site and are completing some exploratory work in preparation to commence shoring and excavation work next week.
On Monday March 9th, our shoring contractor will begin to drill and install piles along the perimeter of the site. You will see a large drill rig on site that will be used to drill and drive the piles into the earth. As we install the piles, we will be removing earth and installing lagging to support the extent of the excavation. This portion of the work will take roughly 2-3 weeks to complete.
What to expect during this stage of construction?
-Increased site activity. You will see delivery trucks, equipment being delivered, and increased activity of individual workers on Site. Safety is our number one priority. We will ensure that every truck entering and leaving the site does so with traffic control present.
-Noise caused by drilling and driving piles into the earth will be evident. This is typical construction practice and should not disrupt daily activity for nearby residents and businesses. Noise will only be heard during conventional hours of Construction (7am-5pm).
-Removal of earth will be ongoing but infrequent. Due to the infrequency of loads traffic should not be impacted.
-Removal of trees – We are required to remove four existing trees at the east end of our property, bordering the Grace Hospital. We will be replacing these trees with a mix of new species that will enhance the natural landscape of the area.
What’s next?
-Installation of Site Servicing at the east end of our Site is schedule to commence on March 23rd. We will update the blog as dates become firm.
-Line drilling and rock blasting is scheduled to commence on March 30th. We will be sharing a detailed blasting schedule and blasting protocol as we approach this stage of the work.
Thank you all for your ongoing patience and support!
Sincerely,
Tamarack Wellington Construction Team
