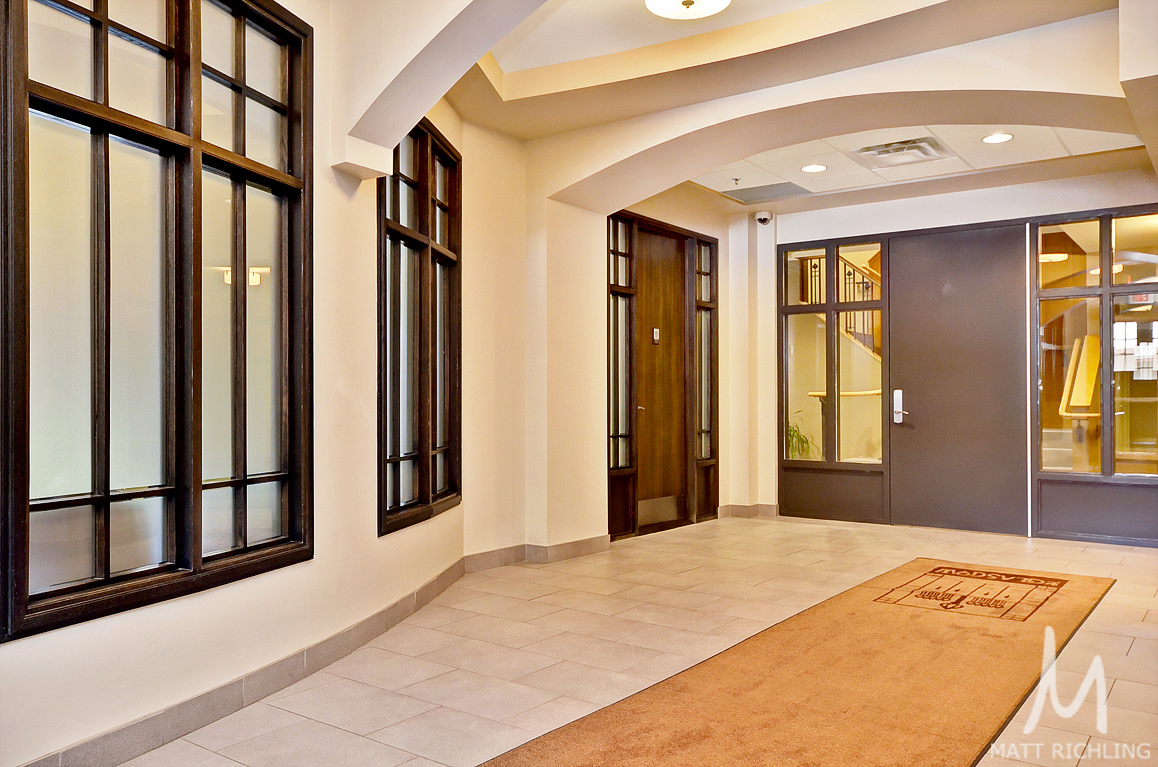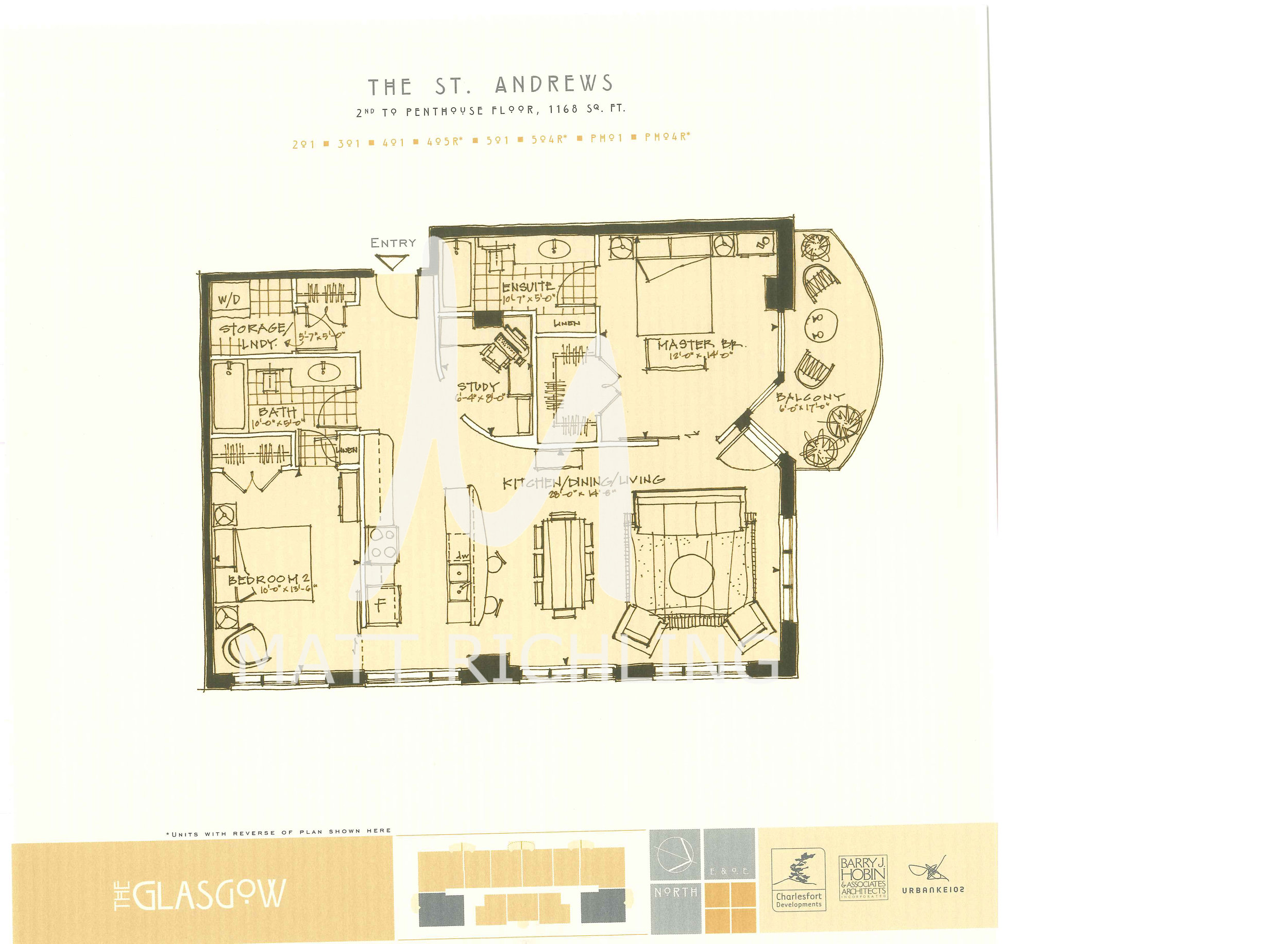The Glasgow
1 Units For Sale
0 Units For Rent
290 Powell Ave, Ottawa, K1S 5T4
Glebe/ Downtown
By Charlesfort Developments
Property Manager: Apollo 613-255-7969
Condo Corp #: OCSC 706
Registered: August 10, 2005
Storeys: 6
Units In Building: 52
Smallest Condo: 648 sqft
Largest Condo: 1403 sqft
Accessible: There are no stairs to the building entrance. There are stairs in the lobby but there are elevators in the lobby to get to the unit levels.
the glasgow - amenities and common elements








The Glasgow - Amenities
Elevators
Gym / Exercise Room
Storage Lockers
Underground Parking
Buzzer Entry
Common Area / Party Room
the Glasgow - Condo Fee Includes
Building Insurance
Amenities
Caretaker / Common Element Maintenance
Property Management Fee
Water/Sewer
Heat
The Glasgow - Sales History
UNITS SOLD AND AVERAGE DAYS ON MARKET - 290 powell ave
AVERAGE LIST AND SOLD PRICE - 290 Powell Ave
3 Condo Unit Sold in 2024 YTD - Average: List $664,933, Sold $655,000, DOM 36
1 Condo Unit Sold in 2023 - Average: List $849,900, Sold $850,000, DOM 15
1 Condo Units Sold in 2022 - Average: List $474,900, Sold $455,000, DOM 9
4 Condo Units Sold in 2021 - Average: List $567,175, Sold $478,725, DOM 14
2 Condo Units Sold in 2020 - Average: List $477,500, Sold $465,000, DOM 19
3 Condo Units Sold in 2019 - Average: List $411,267, Sold $416,713, DOM 14
2 Condo Units Sold in 2018 - Average: List $414,900, Sold $409,950, DOM 56
3 Condo Units Sold in 2017 - Average: List $696,300, Sold $681,433, DOM 35
4 Condo Units Sold in 2016 - Average: List $449,925, Sold $433,125, DOM 36
2 Condo Units Sold in 2015 - Average: List $328,750, Sold $321,000, DOM 13
1 Condo Unit Sold in 2014 - Average: List $349,900, Sold $344,500, DOM 93
4 Condo Units Sold in 2013 - Average: List $391,400, Sold $388,00, DOM 58
5 Condo Units Sold in 2012 - Average: List $467,920, Sold $457,900, DOM 17
6 Condo Units Sold in 2011 - Average: List $554,117, Sold $530,16, DOM 31
5 Condo Units Sold in 2010 - Average: List $457,660, Sold, $457,190, DOM 23
6 Condo Units Sold in 2009 - Average: List $352,617, Sold $347,167, DOM 29
3 Condo Units Sold in 2008 - Average: List $433,233, Sold $426,00, DOM 34
5 Condo Units Sold in 2007 - Average: List $364,540, Sold $355,400, DOM 21
5 Condo Units Sold in 2006 - Average: List $338,160, Sold $328,400, DOM 21
7 Condo Units Sold in 2005 - Average: List $340,303, Sold $240,017, DOM 59
10 Condo Units Sold in 2004 - Average: List $296,858, Sold $296,022, DOM 61
more about this ottawa condo
“...noteworthy for their lightness and elegance, occasional use of curving forms, skillful detailing, and openness to natural lighting”
The design of the Glasgow condominium flats takes its inspiration from Charles Rennie Mackintosh, one of the greatest architects, designers and artists of modern times. Mackintosh’s modern interpretation of the Scottish Baronial Style finds a natural home next to the eclectic urban neighbourhood of The Glebe and close to the tulip-painted gardens of Dow’s Lake.
The Glasgow is a mid-rise “flat” - style condominium apartment building with 51 distinctive apartments ranging in size from 684 to 1400 square feet. The Glasgow is the final stage of a larger residential community by Charlesfort Developments which has brought about the rebirth of an old Ottawa neighbourhood along with the western boundary of The Glebe. Barry J. Hobin and Associates, Ottawa’s foremost residential architects have taken the Mackintosh vernacular and created an elegant, unique, and finely balanced architectural masterpiece.
Condominium apartment living does not need to mean inhabiting a bland, anonymous building. At The Glasgow, exceptional design is evident in every detail, in every room. From cabinetry to countertops, from plumbing fixtures to light light fixtures, from door hardware to faucets, all are selected with care and eye for quality and design. The architectural team of Barry J. Hobin & associates and developer/builder Charlesfort Development have created an architectural standard that will bring you pride and joy each time you return home and will surely elicit compliments from guests."
In keeping with the principles of the architect and designer Charles Rennie Mackintosh, openness and natural light are an important theme at The Glasgow. All the suites have 9 foot ceilings, open kitchens, and oversized, sound-reducing windows which offer the greatest possible views of the urban skyline. Remarkable spaces have been created without compromising efficiency. Hardwood floors in maple or oak, ceramic floors in the bathroom and laundry, and granite countertops in the kitchen and bathroom are just some of the finishes standard throughout the suites in The Glasgow.
When describing the benefits of downtown condominium living, the words convenience, excitement, and sophistication come immediately to mind. The Glasgow has all of these and more. Conveniently located just steps from Dow’s Lake and The Glebe, residents of The Glasgow have immediate access to some of the best speciality shopping in Ottawa. Enjoy the bistros, cafes and pubs of Bank Street in The Glebe or windowshop its diverse assortment of boutiques and epicurean delights - some of the best bakeries, butchers, speciality and health food shops in the city. As well, it is only a short drive to the urban delights of Elgin Street, The Byward Market and Westboro.
For an evening stroll, a short walk takes one to the tulip beds of Dow’s Lake or to the exotic gardens and arboretums of the Central Experimental Farm. For those who prefer vigorous exercise, running and cycling paths are close by.
The name “ Glebe” comes from a Scottish term meaning the lands attached to a parish church. It comes as no surprise then that The Glebe is home to many historic churches, which give the area part of its unique character. Glebe High School, one of Ottawa’s oldest secondary schools and several excellent primary schools are also within a short walking distance.
Walking Distance
- Metro - 15 Minutes
- Shoppers Drug Mart - 14 Minutes
- Loblaws - 19 Minutes
- LCBO - 19 Minutes
- Whole Foods - 21 Minutes
- TD Place - 21 Minutes
- Cineplex - 21 Minutes
- Carleton University - 22 Minutes
- Carling O-Train - 13 Minutes
- Civic Hospital - 31 Minutes
the glasgow - 290 powell - floorplans











building features
Exterior of Building
Natural clay brick
Custom precast concrete accent pieces
Black anodized hi-efficiency thermopane windows with clear anodized aluminium interiors
Insulated steel exterior doors with full view high-efficiency double glazed thermopane glazed
Custom designed balconies with pre-finished aluminium railings
Pre-finished metal flashings
Interior Suite Finishes
Ceilings are smooth drywall finish (no stipple)
5” painted baseboards with 3 ½” paint grade door casing
Exterior windows have drywall return with wood sill and bullnose
Interior doors are painted smooth slabs
Interior door handles are lever style brushed chrome finish
Suit main entry doors are painted solid wood core doors
Suit entry doors and door to the terrace/balcony have heavy-duty deadbolt locks, keyed alike.
Melamine shelving and closet rods in all closets
Cabinetry
Natural maple cabinetry in kitchen and bathroom(s)
European & galley style kitchens with pots and pan drawers, full depth uppers above fridge and valances with lighting (where applicable)
Bathroom cabinets include bank of drawers in larger size bathrooms
Full width mirror over bathroom vanity
Granite countertops in kitchen and bathroom(s)
Plumbing
One piece white china toilet
White china vanity basin or pedestal sink where applicable
Brushed chrome single lever basin faucet
Brushed chrome pressure-balanced shower faucet
5’ acrylic soaker tub with ceramic surround
Stainless steel under-mount kitchen sink with brushed chrome single lever faucet for domestic hot water
Central boiler for domestic hot water
Water supply and drain for laundry plumbing
Centrally located hose bibs for washing vehicles in garage
Flooring
Maple or oak hardwood throughout except in bathrooms and laundry/storage rooms
Ceramic tiles on bathroom floor and laundry/storage floor
Paint
Baseboards, casings, door and frames are painted with semi-gloss latex paint
Bathroom walls are painted with semi gloss latex paint
All other walls are painting with low sheen latex paint
Exterior steel doors are painted with semi-gloss paint
The ceilings are painting with flat latex paint
Elevator
High speed stainless steel finish elevator providing access to all levels
Electrical
Individually metered 100 amp service with circuit breaker panel in each unit
New copper wiring throughout
Plugs and switches are white decora style
Dining room fixture by owner
Smoke detectors as per code
All light fixtures in bathrooms, kitchen and hallways are pre-selected by Charlesfort
Exterior lighting in public areas are controlled by electronic photocell
Fluorescent lighting for under-counter kitchen cabinets
Entry phone system at main entrance
Three way switches in master bedroom to control bedside table lamps
Telephone and Cable
Cablevision pre-wired (RG-6) maximum 4 outlets
Telephone pre-wired (Cat-5) maximum 4 outlets
Gas Appliances
Gas service will be brought to each unit. Owners wanting gas appliances will be responsible for the cost of running all gas lines and connections from the gas service to the appliance - stove and clothes dryer only.
Heating / Air Conditioning
A central boiler and chiller located on the room will provide hot or cold water to a horizontal fan coil system within the unit. The fan coil will be located within a dropped ceiling cavity in the unit. The fan coil provides forced-air ventilation (hot or cold) throughout the unit. This central system requires a common temperature switchover twice a year, which is performed by the condominium corporation.
Individually controlled air conditioning and heating in each unit
Supplementary baseboard heaters were required
The kitchen and bathroom exhausts are vented to the exterior
The dryer exhaust is vented to the exterior
Security
Security system is roughed-in and included wiring for: future contact on all exterior doors, motion detectors, one or two keypad locations and smoke sensor.
The suit entry door and the door to the terrace /balcony have heavy-duty deadbolt locks, keyed alike.
Phone entry system at the front entrance
Closed circuit camera at the front entrance integrated with Rogers Cable.
Rooftop Amenity Space
One spacious common rooftop terrace equipped with 2 gas barbeques, tables and chairs for the use of owners and their guests
Private rooftop terraces can be purchased. Each is equipped with gas and electrical outlets for your convenience.
Common bathroom facility for your convenience
Rooftop landscaping and large planers
Common well-lit open-air passageway with private access to each terrace
Two common hose bibb
Looking to stay up to date on new listings for The Glasgow, located at 290 Powell Ave? Fill out the form below…
Page last updated April 9, 2024










