Powell Lofts
0 Units For Sale
0 Units For Rent
300 Powell Ave , Ottawa, K1S 5T3
Glebe / Downtown
By Charlesfort Developments
Property Manager: A.H. Fitszimmons 613-837-5892
Condo Corp #: OCSC 683
Registered: June 25, 2019
Storeys: 3
Units In Building: 44
Smoke Free: No
Pets: Allowed
Accessible: There are no stairs to the building entrance. There are elevators in the building.
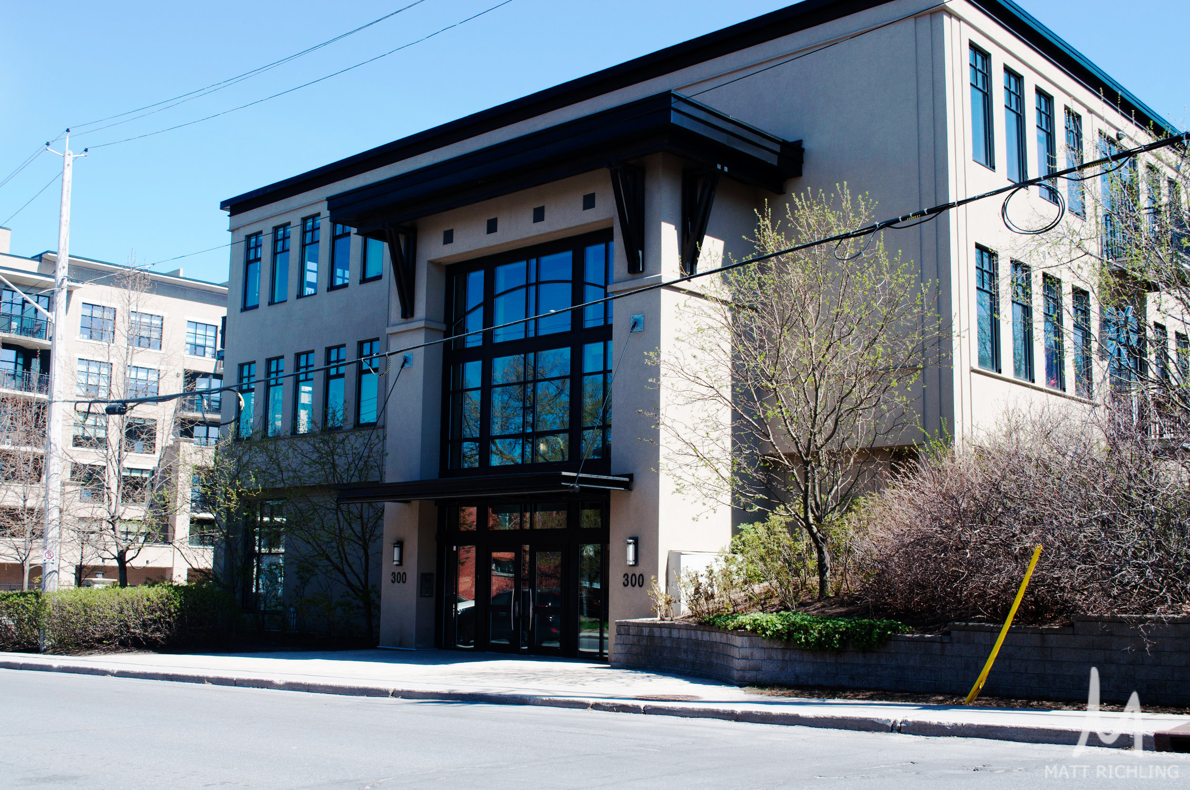
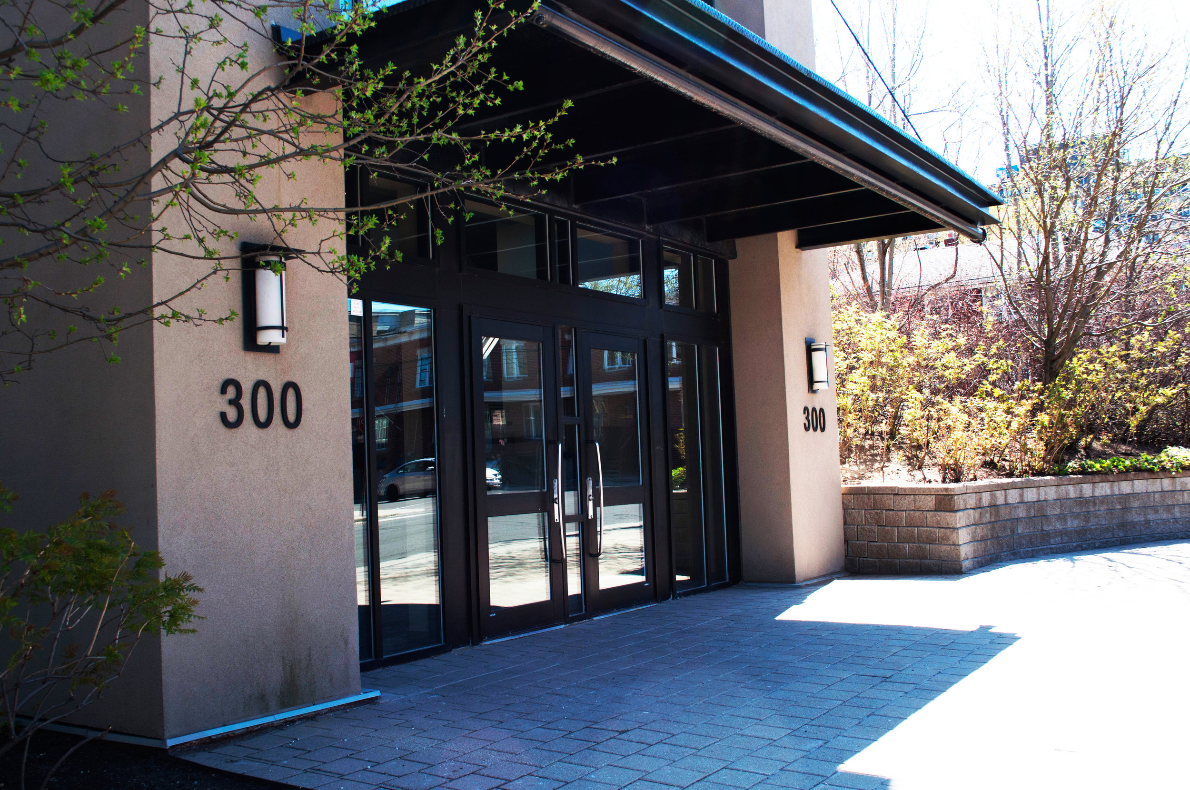

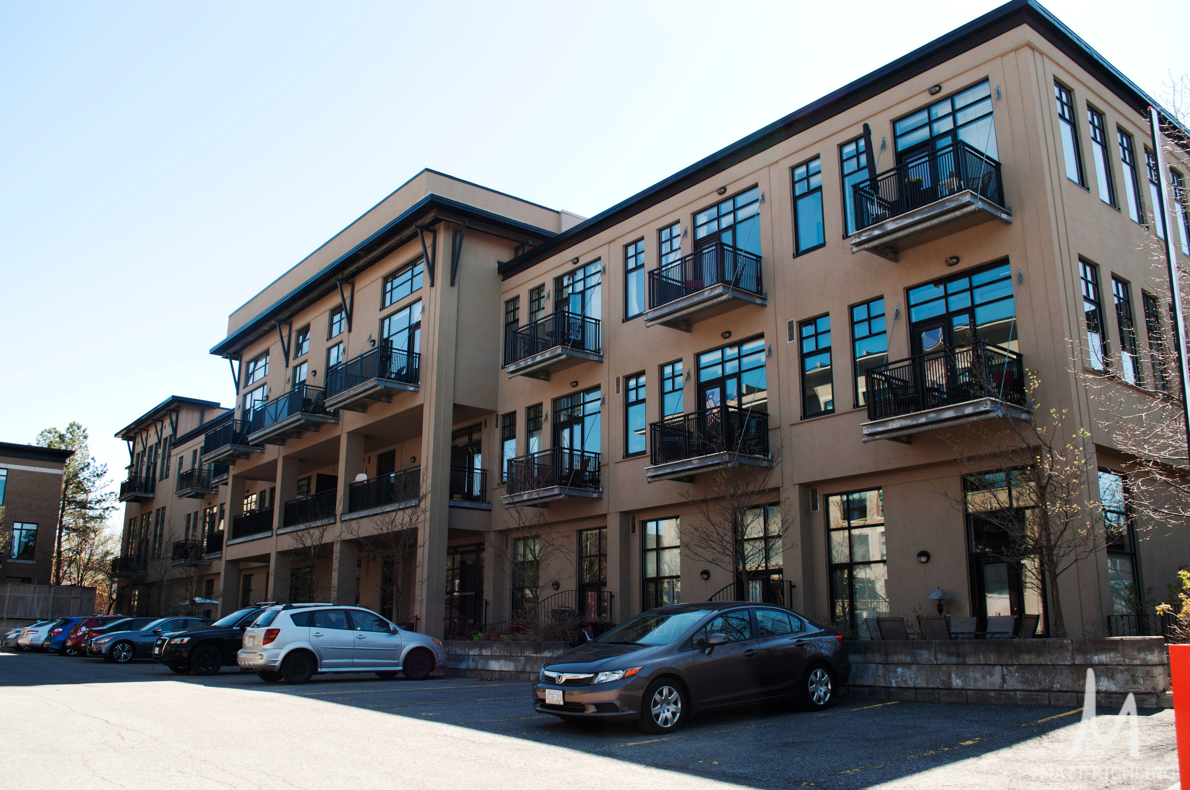
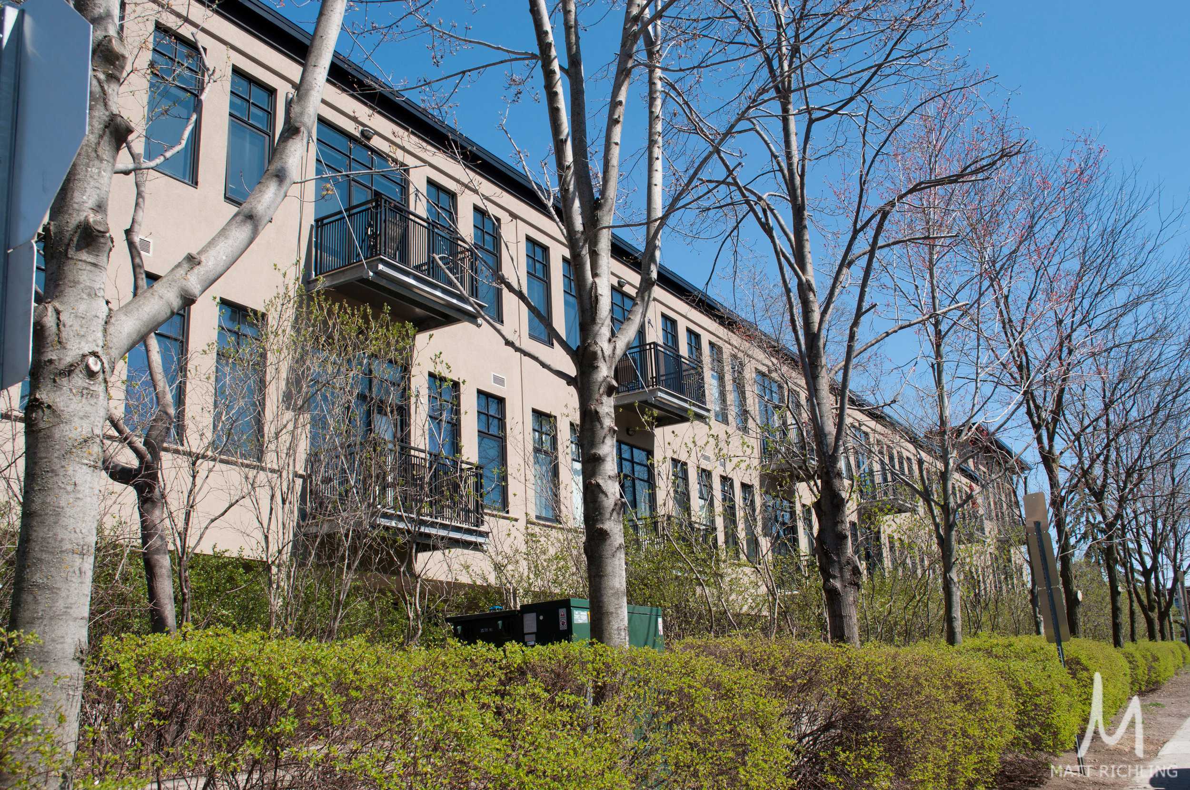

Powell Lofts - Amenities
Elevators
Storage Locker
Powell Lofts - Condo Fee Includes
Building Insurance
Heat
Property Management Fee
Water/Sewer
Powell Lofts - Sales History
UNITS SOLD AND AVERAGE DAYS ON MARKET - 300 Powell Ave
AVERAGE LIST AND SOLD PRICE - 300 Powell Ave
4 Condo Units Sold in 2024 YTD - Average: List $613,325, Sold $607,375, DOM
4 Condo Units Sold in 2023 - Average: List $580,725, Sold $573,075, DOM
4 Condo Units Sold in 2022 - Average: List $531,750, Sold $558,000, DOM 37
3 Condo Units Sold in 2021 - Average: List $536,467, Sold $540,000, DOM 16
2 Condo Units Sold in 2020 - Average: List $542,200 Sold $550,000 DOM 19
3 Condo Units Sold in 2019 - Average: List $394,900, Sold $385,000, DOM25
2 Condo Units Sold in 2018 - Average: List $444,900, Sold $435,000, DOM 23
7 Condo Units Sold in 2017 - Average: List $399,943, Sold #388,914, DOM 35
4 Condo Units Sold in 2016 - Average: List $424,675, Sold $416,750, DOM 41
3 Condo Units Sold in 2015 - Average: List $337,500, Sold $332,167, DOM 23
2 Condo Units Sold in 2014 - Average: List 406,600, Sold $399,500, DOM 39
4 Condo Units Sold in 2013 - Average: List $383,675, Sold $375,875, DOM 36
4 Condo Units Sold in 2012 - Average: List $383,200, Sold $375,750, DOM 29
3 Condo Units Sold in 2011 - Average: List $413.233, Sold $410,000, DOM 24
2 Condo Units Sold in 2010 - Average: List $431,950, Sold $420,750, DOM 21
5 Condo Units Sold in 2009 - Average: List $363,140, Sold $357,000, DOM 38
4 Condo Units Sold in 2008 - Average: List $317,400, Sold $312,025, DOM 32
6 Condo Units Sold in 2007 - Average: List $282,400, Sold $274,867, DOM 24
5 Condo Units Sold in 2006 - Average: List $288,280, Sold $281,200, DOM 72
4 Condo Units Sold in 2005 - Average: List$288,200, Sold $284,750, DOM 34
4 Condo Units Sold in 2004 - Average: List$325,725, Sold $322,600, DOM 11
more about this ottawa condo
The Powell Lofts offer voluminous and dynamic living spaces with striking interiors that resonate with vibrant light and colour. A breathtaking post-modern update to the exterior of the existing building adds to the vast expanses of glass and provides each loft apartment with a terrace or balcony.
Taking full advantage of the generous windows and the 10, 14, or 18 foot ceiling height, the floor plans take each loft from the mundane into the realm of the extraordinary with sleek open kitchens, sliding panels, and curved or angled walls. The contemporary interiors feature natural maple floors with matching kitchen and bathroom cabinets, sleek stainless steel countertops, and alabaster-inspired lampshades with brushed chrome wall sconces and ceiling fixtures. En-suite air conditioning ensures a comfortable living environment and an elevator situated in the lobby provides easy access to the upper units.
From the Powell Lofts’ location just west of Bronson, enjoy the hustle and bustle of the Glebe’s Bank Street shops while benefiting from your proximity to Bronson Ave, Carling, Ave and the Queensway for quick access by car. Elgin Street’s nightlife is close by, and outdoor activities such as skating or padding on Dow’s Lake, jogging, walking, or biking along the Rideau Canal are only a stone’s throw away.
The Glebe is ideal for children as it is host to many schools, from pre-elementary to high school. The award-winning Charlesfort Developments has been reinvigorating the Ottawa landscape for 20 years. It has been recognized for many heritage projects and has recently honoured as the Ontario High-rise Condominium Builder for 2000 by the Ontario New Home Warranty Program and as “Developer of the Year” in Canada by building Magazine for 2002.
The Powell Lofts is an inspired adaptive reuse and composition of the former Borden High School by our design team of Barry J. Hobin & Associates Architects, Urban Keios Design and Jerol Wheeler Landscape Architect.
Walking Distance
- Metro - 16 Minutes
- Shoppers Drug Mart - 15 Minutes
- Whole Foods - 22 Minutes
- LCBO - 22 Minutes
- TD Place - 22 Minutes
- Carleton University - 22 Minutes
- Cineplex - 22 Minutes
powell lofts - 300 powell - floorplans
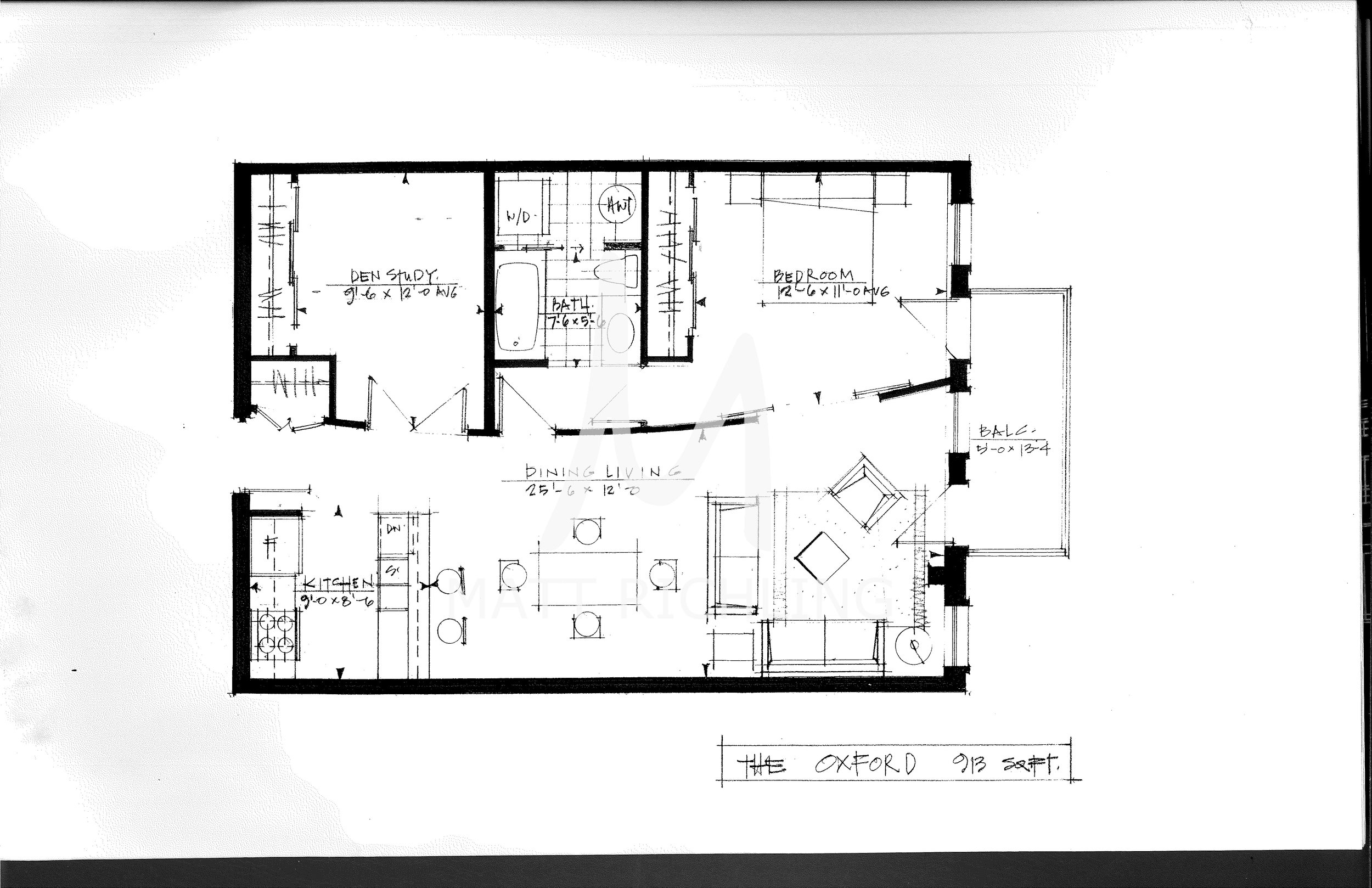
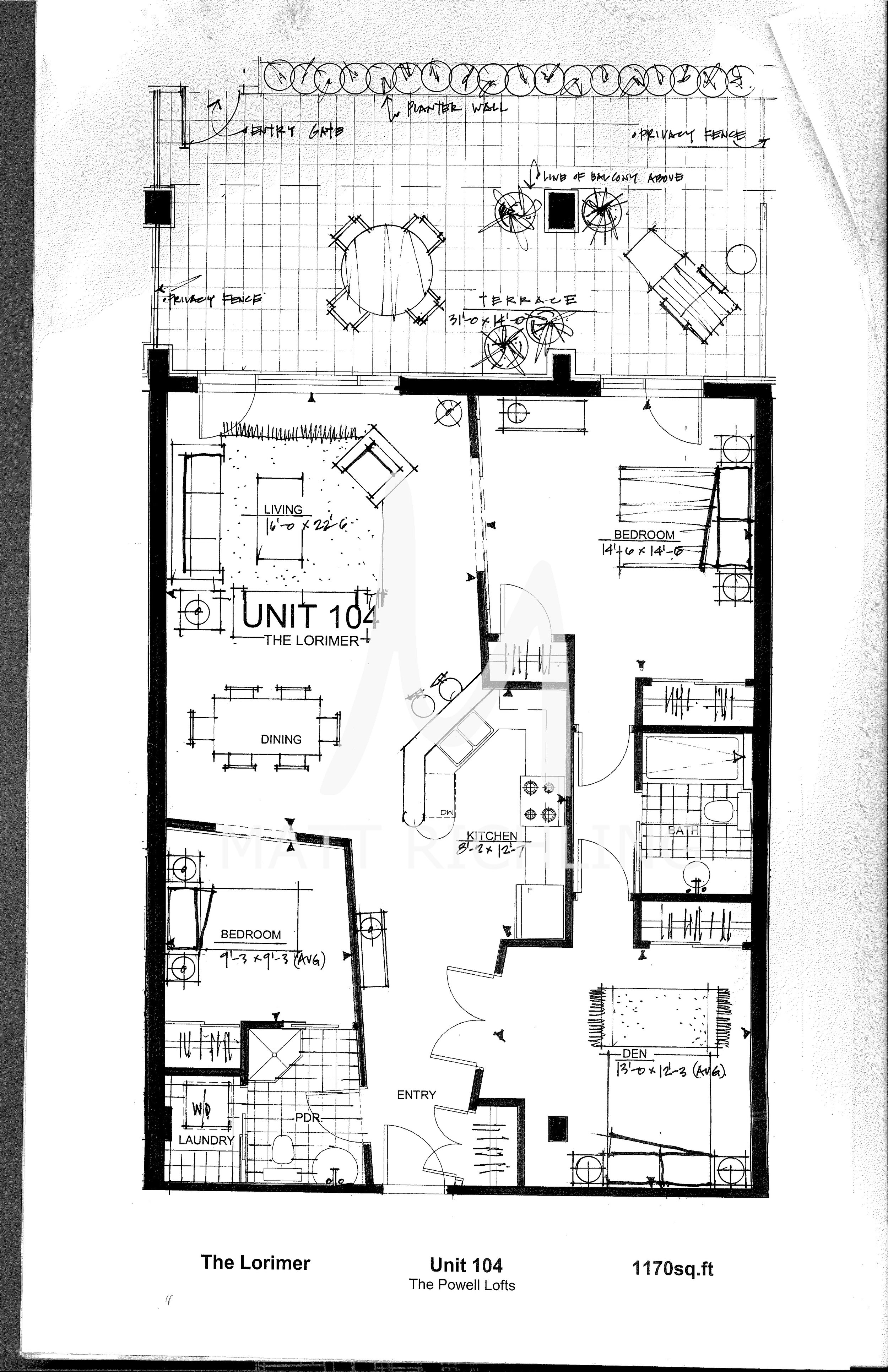
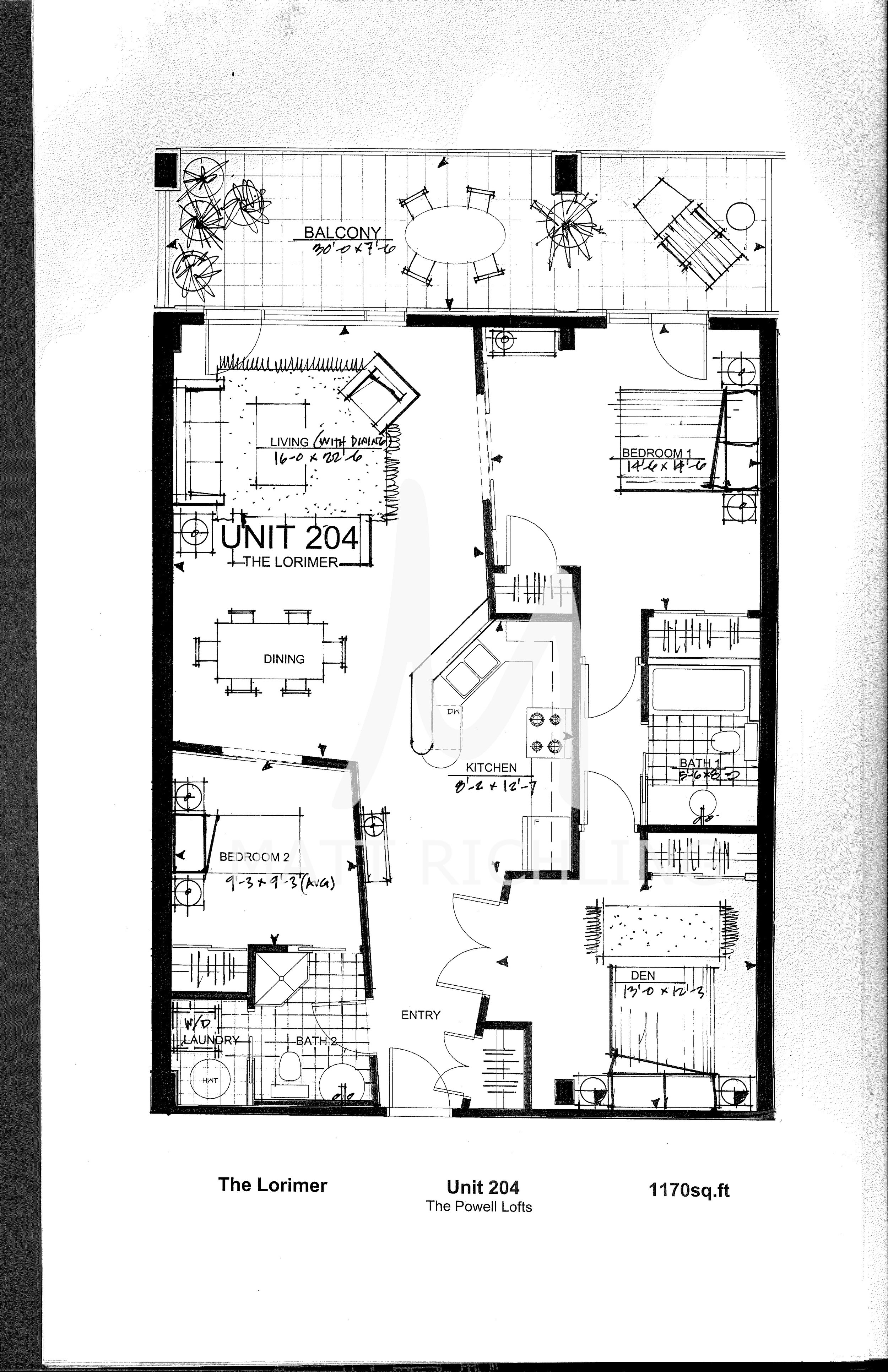
Looking to stay up to date on new listings for Powell Lofts, located at 300 Powell Ave, Fill out the form below…
Page last updated April 9, 2024










