The Rideau - at Lansdowne
6 Units For Sale
2 Units For Rent
1035 Bank St, Ottawa Ontario, K1H 7R1
Glebe / Downtown
By Minto
Property Manager: Apollo 613-225-7969
Condo Corp #: OCSC 1003
Registered: September 12, 2006
Storeys: 20
Units In Building: 230
Smallest Condo: 622sqft
Largest Condo: 2355sqft
Smoke Free: Yes
Pets: Allowed
Accessible: There is an entrance that has stairs that faces Bank St. There is a back entrance to the building that has a ramp that faces the football field. There are two-storey units that have stairs. There are elevators in the building.
The Rideau - amenities and common elements photos
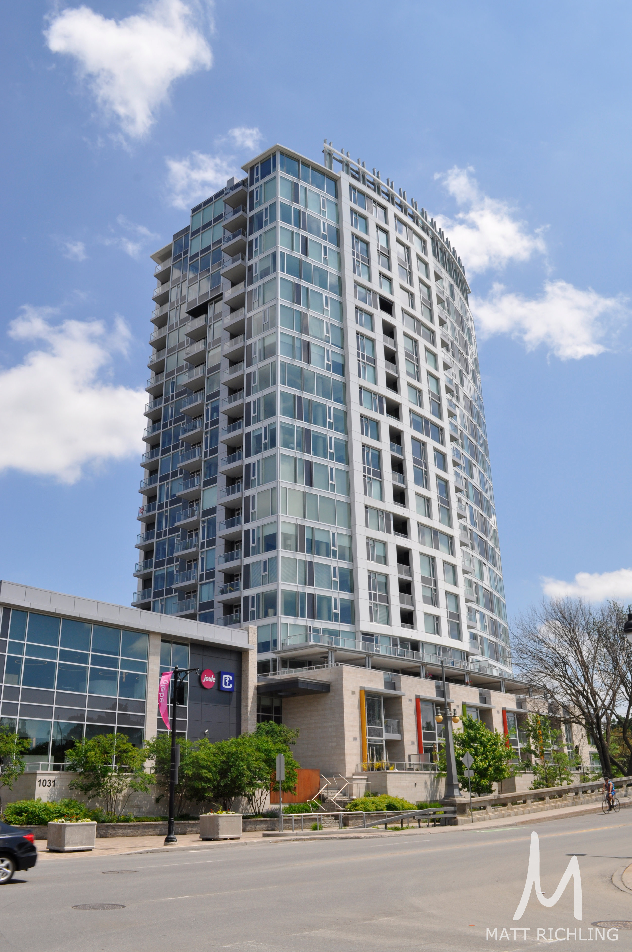
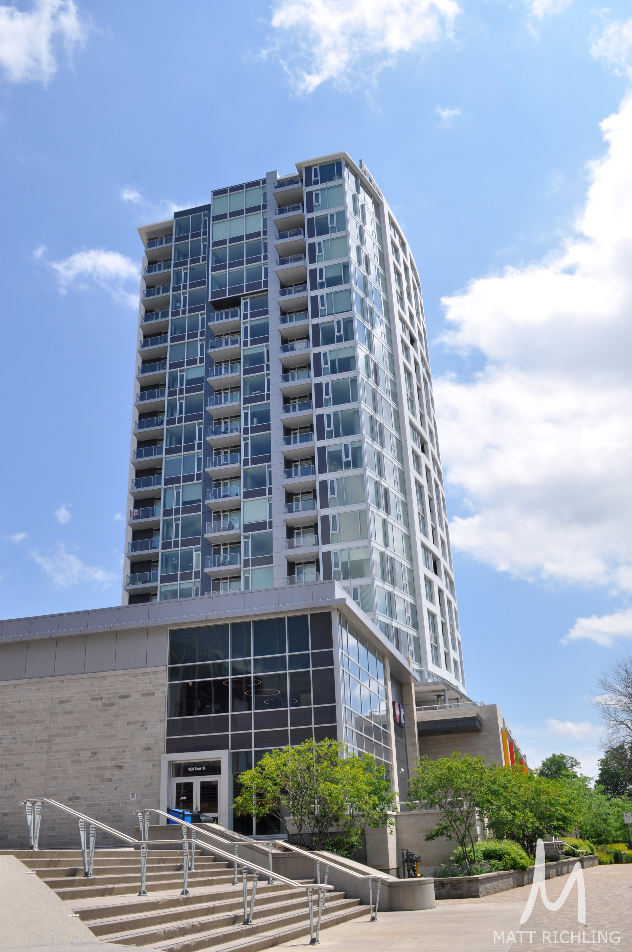
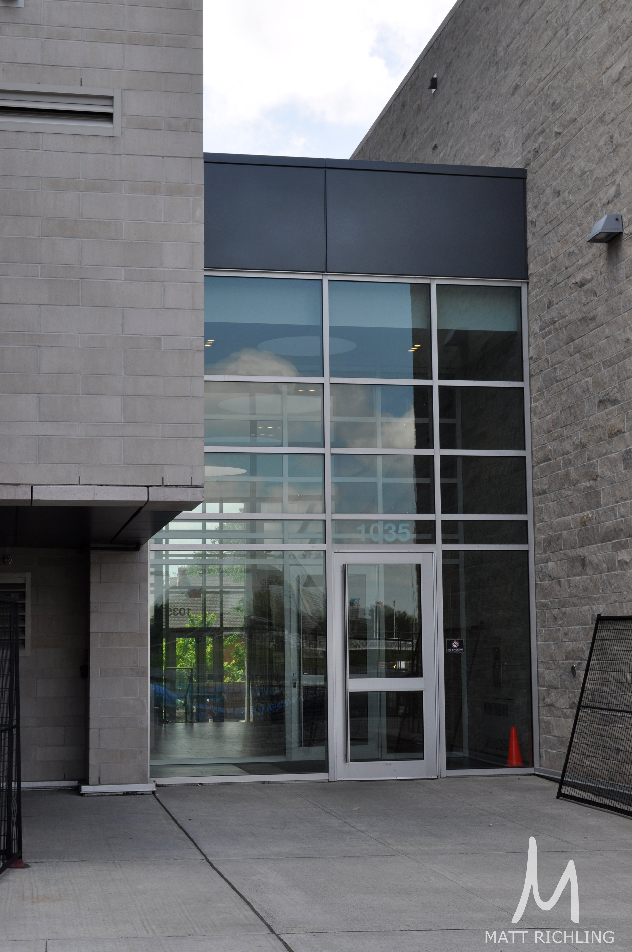
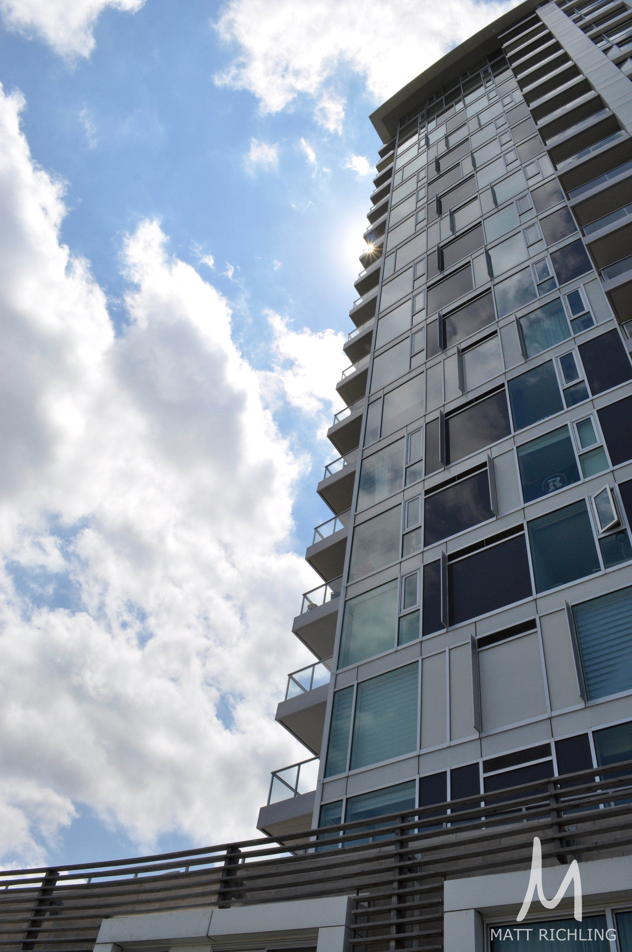
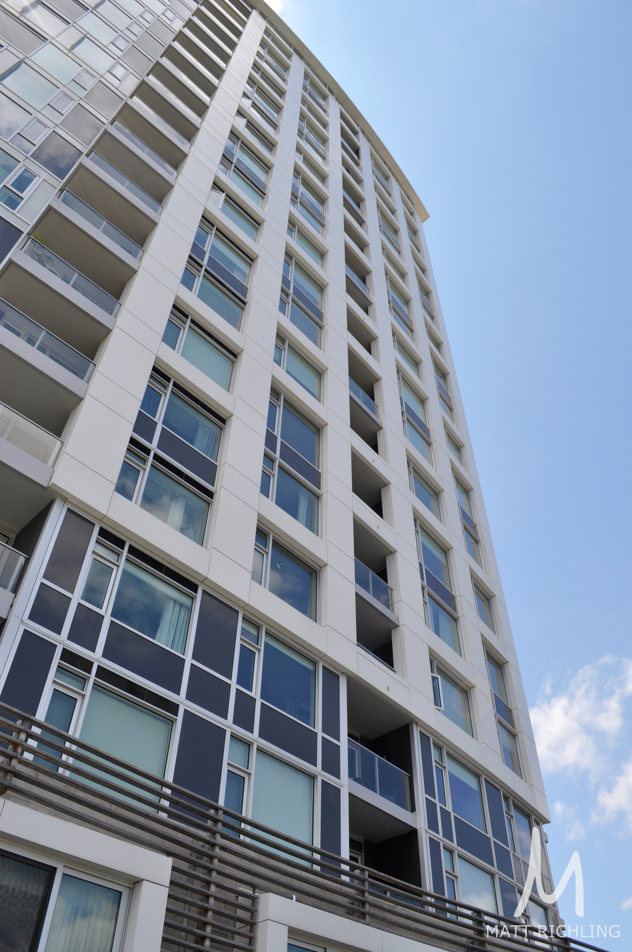
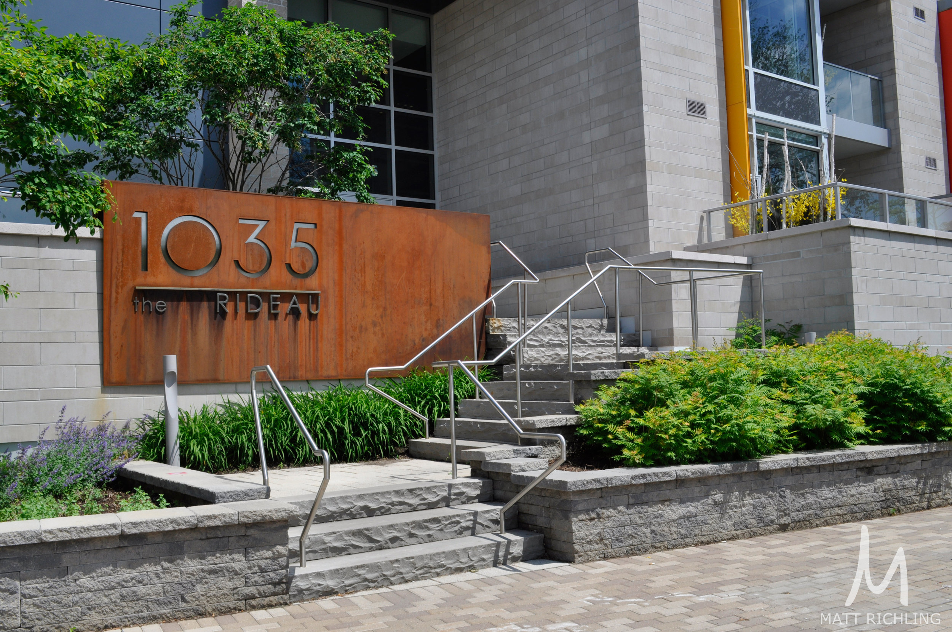

The Rideau - Amenities
Elevators
Underground Parking
Fitness Centre
Security
Concierge
Storage Lockers
Party Room
Guest Suites
The Rideau - Condo Fee Includes
Building Insurance
Caretaker / Common Element Maintenance
Air Conditioning
Amenities
Water/Sewer
Management Fee
Heat
1035 bank st - sales history
Units Sold and AVERAGE Days ON MARKET - 1035 Bank St
Average List and Sold Price - 1035 Bank St
6 Condo Units Sold in 2024 YTD - Average: List $641,450, Sold $631,567, DOM 37
6 Condo Units Sold in 2023 - Average: List $1,011,300, Sold $998,750, DOM 37
4 Condo Units Sold in 2022 - Average: List $1,192,225, Sold $1,157,500, DOM 70
19 Condo Units Sold in 2021 - Average: List $933,547, Sold $913,463, DOM 37
10 Condo Units Sold in 2020 - Average: List $661,640, Sold $652,230, DOM 32
11 Condo Units Sold in 2019 - Average: List $898,143, Sold $863,136, DOM 56
9 Condo Units Sold in 2018 - Average: List $654,277, Sold $644,611, DOM 82
8 Condo Units Sold in 2017 - Average: List $920,161, Sold $851,375, DOM 80
8 Condo Units Sold in 2016 - Average: List $886,713, Sold $868,875, DOM 145
2 Condo Units Sold in 2015 - Average: List $510,400, Sold $497,200, DOM 145
More About This Condo
Lansdowne Park has always been about bringing people together, a historic hub of activity where everything, and everyone, has its moments. Building on this vibrancy and energy, Minto Lansdowne is your opportunity to live in the soul the city, and the heart of the action. Revitalized with amazing views, a premier neighbourhood, and access to the world-class shops, Minto Lansdowne has it all. At your doorstep you’ll find the best entertainment, culture, cafes, and restaurants to accommodate whatever you’re in the mood for. Step into the bustling social scene or relax in the open air. It’s a one-of-a-kind experience.
The majority of the units feature open concept living space, floor to ceiling windows, spacious kitchens with stainless steel appliances, and break-taking views of The Glebe.
Enjoy the sights and sounds of the Rideau Canal, the allure of Bank Street, explore pedestrian walkways, or get your heart racing on the seemingly endless bike paths. With a sensorial backdrop like this, it’s easy to forget that the city is only steps away.
Wake up to the breathtaking views in a home that benefits from being in the middle of it all. Your personalized retreat at The Rideau gives you the well-balanced lifestyle you deserve. Centrally located, be only steps away from the historic Rideau Canal, or put your feet up in a home designed for modern living. Social spaces let you join the crowd while privacy of your home lets you escape it all. Each suite showcases care and craftsmanship at every turn. Your space will become your new sanctuary, where you can kick back and relax, or impress and entertain the best of friends. It’s city living with all the perks. Modern luxuries and designer inspired details can be found in every room. Paired with the comforts of convenience, your new home is big on personality. Entertain in a space that can be perfect starting (or ending) point of all your social get-togethers.
Walking Distance
- Whole Foods - 4 Minutes
- Td Place - 4 Minutes
- Cineplex - 4 Minutes
- Shoppers - 12 Minutes
- Loblaws - 23 Minutes
- LCBO - 23 Minutes
- Carleton University - 26 Minutes
- Nature Museum - 28 Minutes
The Rideau - 1035 bank st - floorplans
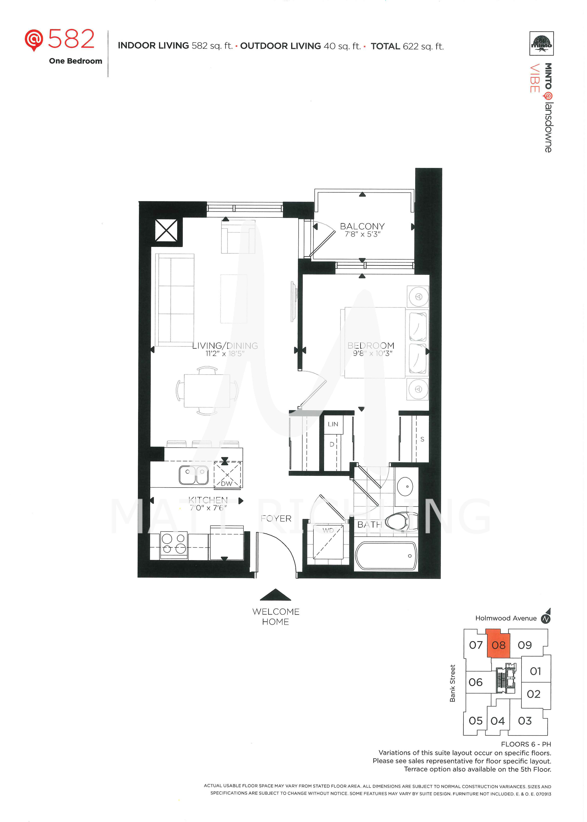
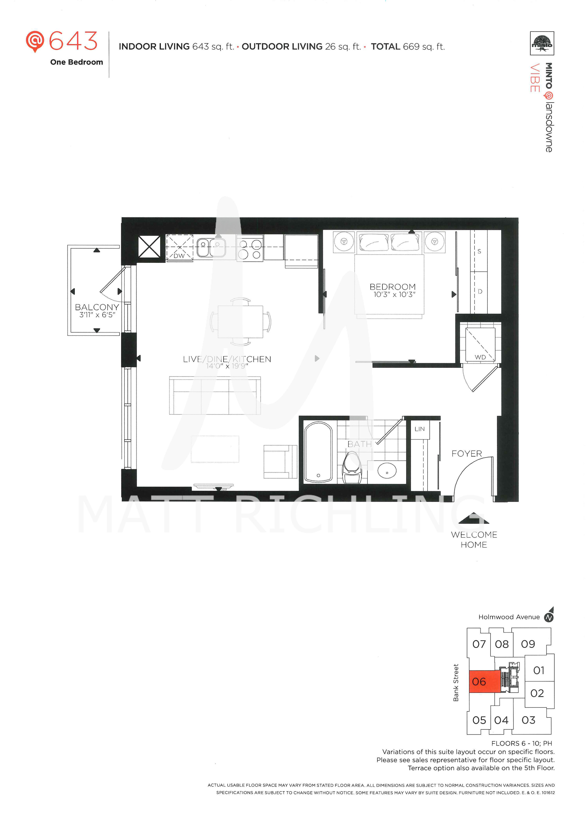


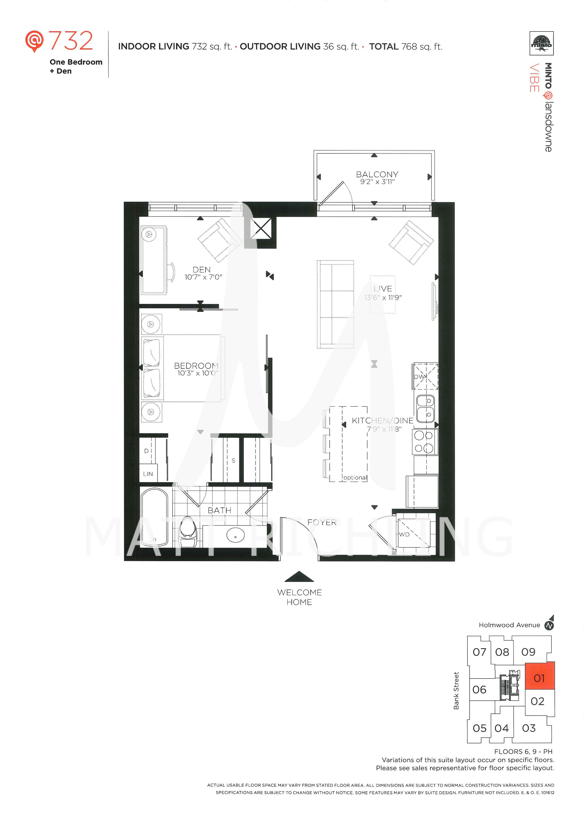
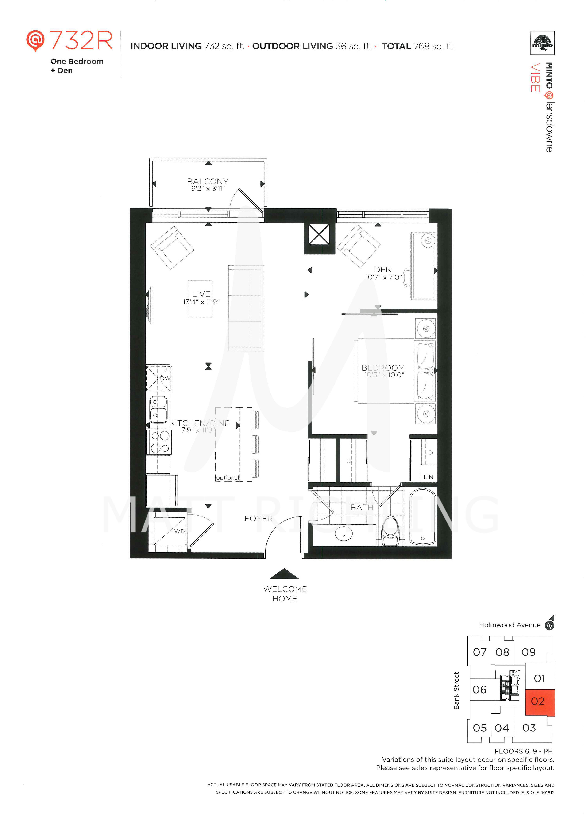

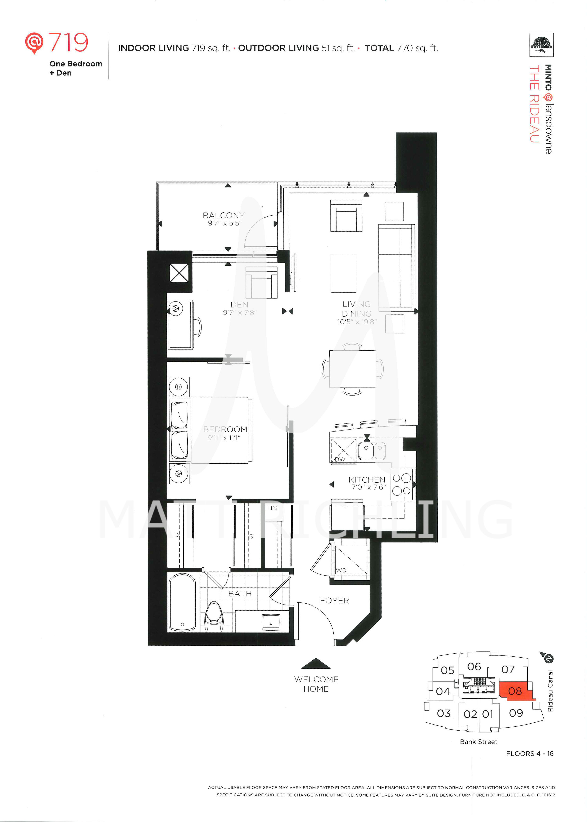

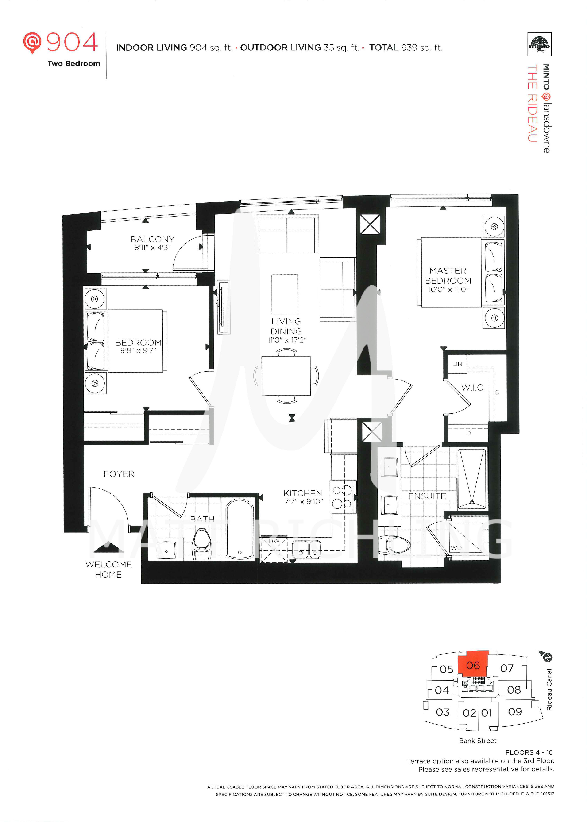

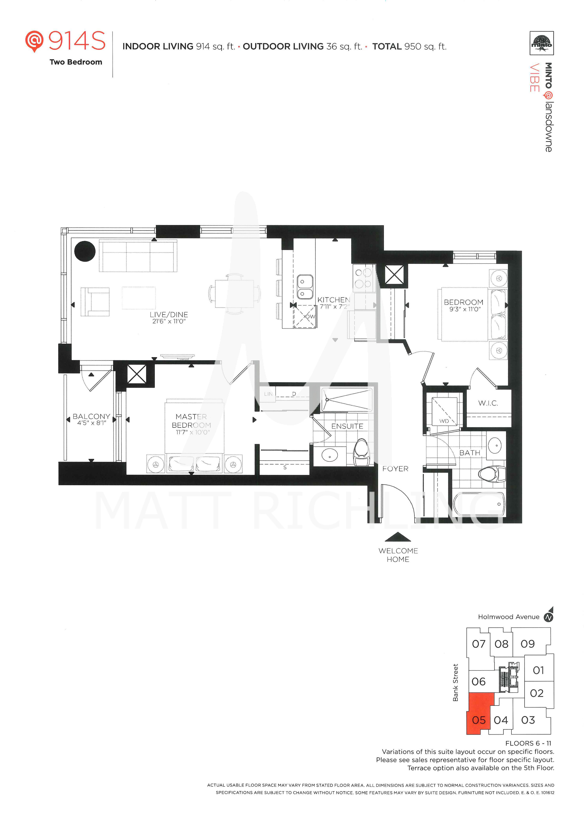
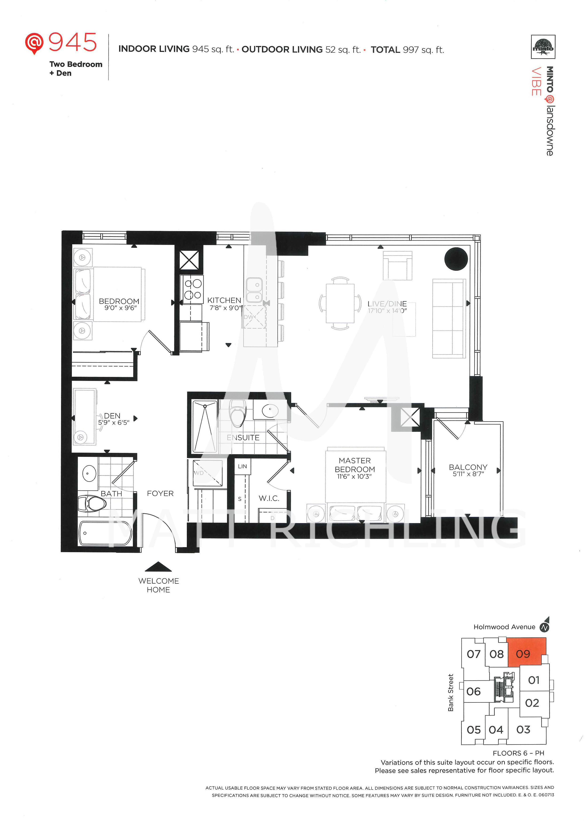
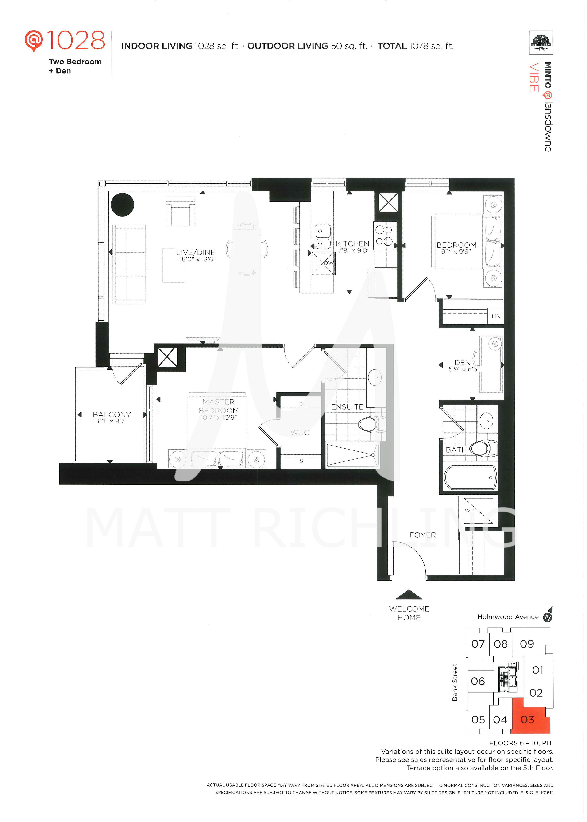

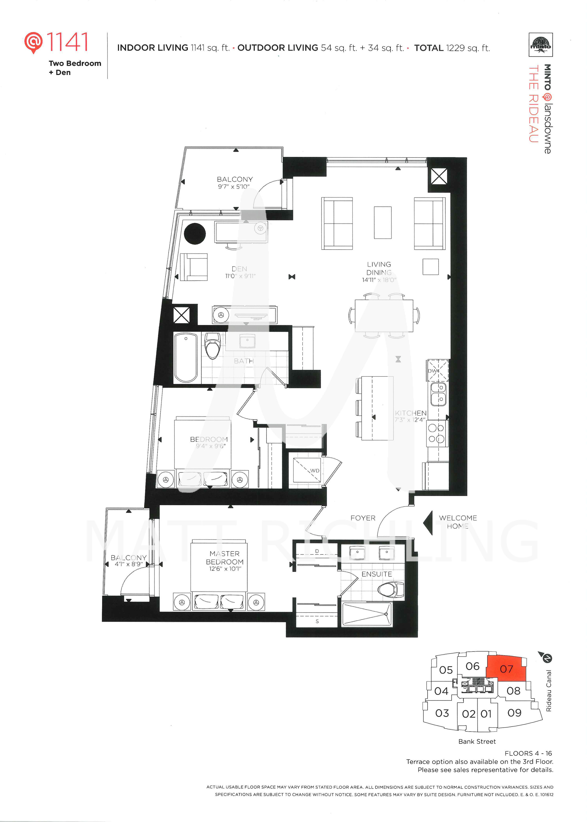
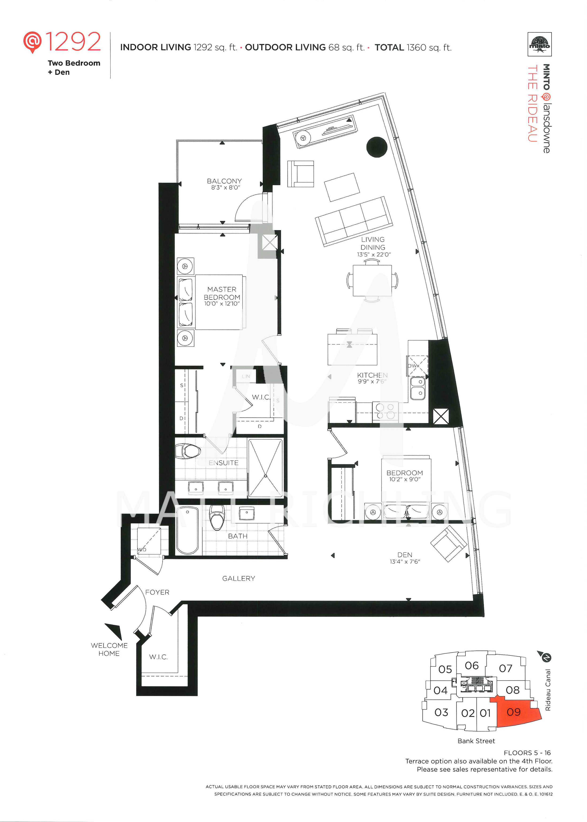



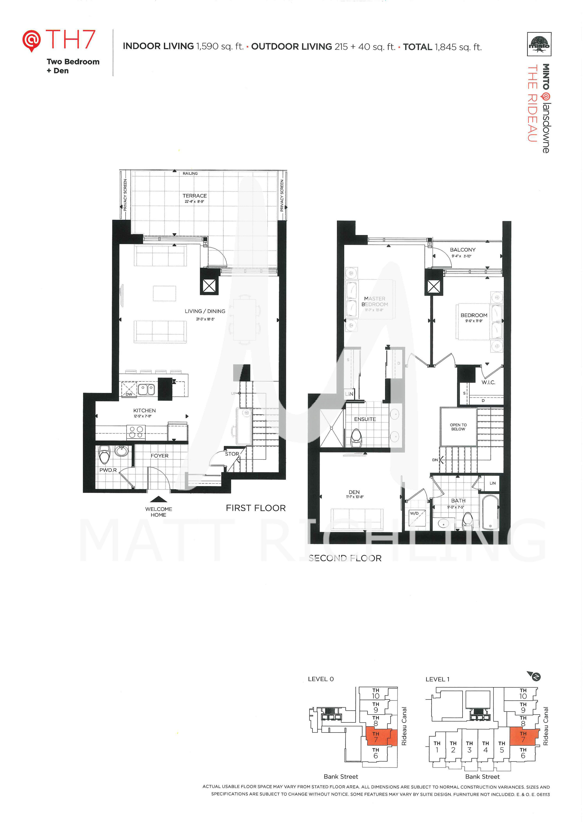
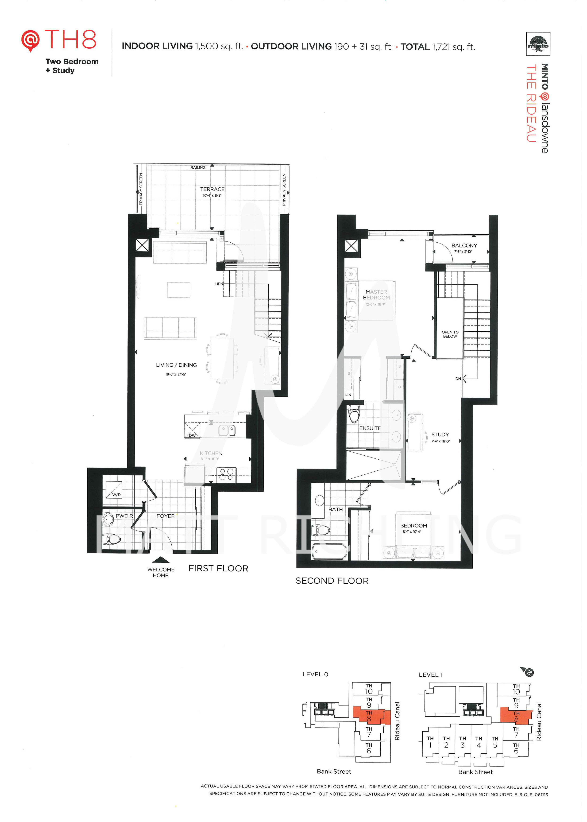
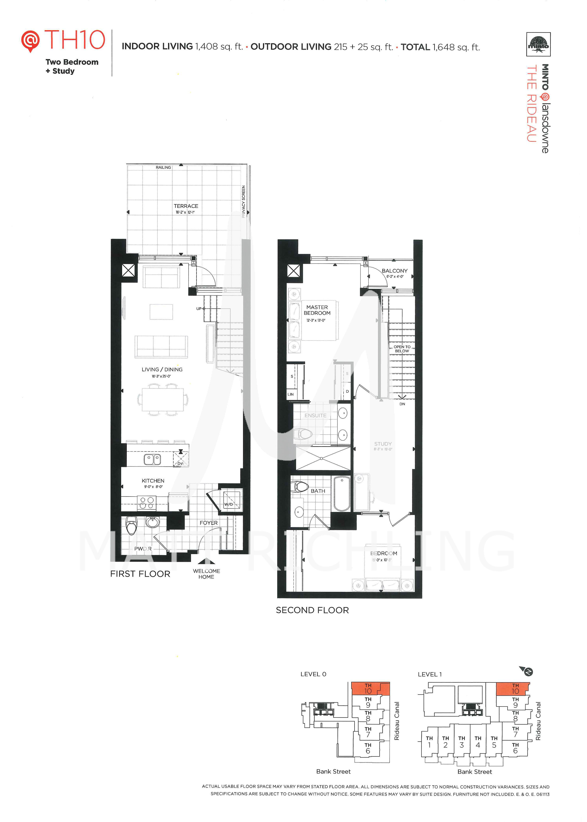


building features
Minto@Landsdowne
The Glebe: Recognized as one of Ottawa’s more desirable neighbourhoods in which to live, the centrally located Glebe boasts historic homes along tree-lined streets, and enjoys a main street that charms one and all with its distinct boutiques and eateries. It is also known for the UNESCO-designated Rideau Canal, popular for its scenic running and cycling pathways (along either side), for its boating in the summer, and for its world-renowned ice-skating during winter months.
Lansdowne: The Glebe is also home to the historic 40-acre Lansdowne site, which is nestled along the Canal. Over its 140 years in existence, Lansdowne has been a landmark destination that Ottawa Citizens and visitors have enjoyed with their family and friends, where local traditions and events have flourished.
Minto@Lansdowne: With its three residential components, being the Vibe, The Rideau, and The Towns, Minto is part of the revitalization of Lansdowne for all their essential needs - cafes, shops, personal services, restaurants, and multi-screen cinema, a farmer’s market, a reimagined Frank Clair Stadium (for CFL/soccer sporting events and concerts) a Civic Centre (for OHL hockey and events), the Aberdeen Pavilion, the Horticulture Building, and 19 acres of parkland (including a curling rink, great lawn, water plaza, children’s garden, civic gardens, and an heirloom orchard, among other attractions). The heart of the city coupled with lush parkland and great views, are all at your doorstep. It’s one-of-a-kind experience, all in one place, Minto@Lansdowne.
The Rideau Professionals
Architect: Barry Hobin of Barry Hobin & Associates, an Ottawa-based award winning architectural firm, has designed The Rideau to assert its landmark location and impressive height, with clean modern lines, to boast impressive views towards the Canal and the Stadium, all the while inviting residents to an oasis within the urban village - that is the revitalized Lansdowne.
Landscape Architect: Jerry Corush of Corush Sunderland Wright, a nationally recognized firm of landscaping architects, has created The Rideau’s stunning entrances, inspired ground level treatments, and a podium terrace that functions as a retreat from it all. His designs effectively fuse the outdoors with the indoors, achieving balance and serenity.
Interior Designer: Carmen Dragomir of esQape Design is one of Toronto’s most sought-after interior designers. She and her team have designed The Rideau’s interiors and amenity rooms in synergy with architectural elements and the outdoors, creating dramatic and functional spaces, appreciated for their elegance and their purity.
Health/Fitness Consultant: Mark Stable of Benchmark, a team of health and fitness professionals of renown within the industry, has designed and equipped The Rideau’s fitness room, with innovation and functionality to create the optimal environment for today’s urban athlete. Benchmark also offers a comprehensive system of personal training, coaching and massage therapy.
The Rideau Details
Building: The Rideau is a modernist 20-storey high-rise (18-storey tower above a 2-storey podium) in the southwest corner of the Lansdowne site. It is nestled between the Rideau Canal to the south, the historic Bank St to the west, the Lansdowne boutiques and shops to the north, and the stadium to the east.
Entry: The secured entrance and lobby is accessed from both Bank Street (front) and the Stadium (rear). A concierge desk and banquette seating area are located at the intersection of these two entrances. Entry phones are provided for visiting guests. The mail room is on the main level.
Elevators: Not two, but three residential state of the art, high-speed elevators will provide convenient access to all condo and underground parking levels.
Exterior: The Rideau’s exterior communicates a proud podium emerging from the ground, a sleek tower reaching towards the sky, and curved sides and views seemingly nodding towards the historic Rideau Canal. Sleek lines, light stone, panelized materials, and extensive glazing give the tower a transcendent and timeless look, asserting that The Rideau is an address like none other.
Parking: Two levels of secured and private parking are located indoors, below grade. Vehicular access to the parking garage is available from Queen Elizabeth Dr and the west of the Stadium (near Bank St).
The Rideau Amenities
Lobby: The Rideau’s front lobby benefits from a concierge desk (attend 12 hours/day and 7 days/week) and a luxurious banquette seating area with broad fireplace, alongside the elevator lobby.
Exercise Room: State-of-the-art gym facilities professionally designed by Benchmark include treadmills, upright bicycle, ellipticals, free weights, adjustable benches, and a yoga/stretching section. Light will infuse this 2nd floor room, creating a refreshing environment, complemented by wall mounted televisions, mirror and invigorating interior designs.
Stadium Sports Box: Your very own stadium sports box to capture the excitement from year-round sporting events and concerts, to be enjoyed with neighbours or reserved for a private event. This 2nd floor room is equipped with a kitchenette/bar, club seating, wall-mounted television and sliding balcony doors opening onto a Juliette balcony and the excitement beyond.
Dining Room & Demonstration Kitchen: A private dining room and demonstration kitchen on the 2nd floor, where while facing the stadium and with open balcony doors, you can entertain family/friends at a dining table that seats eight and a counter that seats five, while a professional chef or caterer attends to your culinary needs from a fully-equipped kitchen.
Guest Suite: A well equipped quest suite is provided on the 2nd floor to receive family/friends while in town, benefitting from sliding balcony doors onto the stadium.
Multi-Purpose Entertaining Room: This room is designed with entertainment in mind, with an open-style catering kitchen and bar, comfortable lounge seating, and casual dining. This space is made all the more spectacular with its floor-to-ceiling windows facing south and west, with over-sized window panes folding/sliding open, to effectively fuse this indoor space with its adjoining outdoor terrace.
Podium Terrace: a shared podium terrace functions as a luxurious backyard in the sky, furnished with trellis features, gas BBQs, lounge furniture, dining tables, a fireplace, decking, and lush landscaping. Residents can sit back and relax, put their grilling expertise to the test, or simply enjoy the views towards the Rideau Canal. This space is an oasis, where one can escape it all.
Living Green
Minto@Lansdowne, a LEED GOLD candidate, is designed with an expectation to exceed building code energy efficiency requirements by over 35%. Our professional green team is focused on achieving environmental and energy standards, to benefit residents today and tomorrow, with lower costs and healthier living. We reduce the impact our buildings have on the environment making the world a better place.
Building Systems: High-efficiency heating systems reduce energy consumption and generate fewer harmful emissions than a standard condominium building. Reduce energy consumption, non-ozone depleting cooling systems, and lower greenhouse gas (GHG) emissions directly contribute to a healthier environment.
HRV (Heat Recovery Ventilation) & Improved Air Circulation: The same system that provides heating and cooling to your home also distributes fresh air in an energy efficient manner while delivering superior indoor air quality (reduced VOCs, dust, pollen, bugs, and excessive humidity). These will be installed in all units, helping you to breathe easy.
Humidity Control: Washroom exhaust fans are integrated into the HRV system or are automated using humidity sensors, to control in-suite humidity levels.
Low Emitting Materials: Environmentally-friendly underlays, ceramic flooring and low toxicity paints will significantly reduce the amount of volatile organic compounds (VOCs) from the air you breathe.
Programmable Thermostat: The programmable thermostat enables you to fully program and schedule the temperature within your home. You can set back your thermostat to make it cooler when you’re asleep and save energy when you’re not at home.
Electrical Sub-Metering: Your suite’s electricity is individual metered, ensuring that you only pay for what you use.
Efficient Lighting: Your suite incorporates compact fluorescent and LED lighting technologies. These lights last longer and consume less energy than their incandescent counterparts.
Energy Star Appliances: Energy Star appliances are standard in every suite and include stainless steel refrigerator, dishwasher, and in front-loading washing machine. Energy Star qualified products use 30% less energy to do the same job as a non -Energy Star qualified products, saving you money while creating fewer greenhouse gas emissions.
All-Off Switch & Green Plugs: With this simple convenient in-suite lighting control, one flick turns off all fixed lighting and designated green plugs when you leave your home.
Low Flow Toilets: Toilets in your suite use a 3 litre single flush allowing you to significantly reduce your water consumption.
Water Sub-Metering: Your suite’s cold and hot water are individually metered, ensuring that you only pay for the in-suite water you use. Typical condominiums charge for utilities in condo fees meaning you pay for water whether you use it or not. At Lansdowne, you are rewarded for your conservation efforts.
Low Flow Shower Head: A specifically designed shower head provides a comfortable shower while using up to 35% less water than a standard showerhead. Hot water is available quickly to your shower, so you won’t need to waste time or water waiting for your shower to warm up.
Car Plug-ins: In response to the growing trend toward electric vehicles, infrastructure will be put in place to allow for future installation of car-charging stations in resident parking spaces.
Convenient Transit: Lansdowne is conveniently serviced by you City of Ottawa bys route on Bank St.
Bike Transit: Whether heading out for a Sunday morning bike ride exploring the city or commuting to work, Lansdowne has access to the city’s extensive path network, extending up and down along the beautiful Rideau Canal.
Bike Storage Room: A designated area will be outfitted with bike racks for the exclusive use of residents.
Convenient Tri-Sorter: Every floor is equipped with a sealed garbage chute room with a tri-sorter for the disposal of paper, plastics/metal, and garbage. The chutes are clearly marked, making it simple to use and effortless to divert garbage from landfills.
Structural Design
Reinforced concrete construction.
Cast in place concrete floor slabs reduce low frequency floor-to-floor noise transmission, minimize columns and maximize ceiling heights.
Suites are well insulated from adjacent spaces and neighbours, to provide acoustic separation and to maximize peace and quiet. Given suites offer concrete demising walls (as per plan), offering optimum conditions.
Superior installation of the building envelope components and quality control throughout construction provide enhanced sound reduction and energy efficiency while achieving a contextually integrated architectural design.
Mechanical & Electrical Design
High efficiency central cooling systems with free-cooling heat exchangers reduce central air conditioning energy consumption.
Variable speed drives on fans and pumps ensure the building is comfortable with energy being used efficiently, when and where it is required. This enhancement reduces the load requirements on the provincial electricity grid, benefiting the larler city community.
Building automation system allows for remote monitoring and control of common area mechanical equipment.
Compact fluorescent corridor lighting.
Pre-wiring for television, telephone and high-speed internet will be accessible in every suite through multi-ports.
Lighting systems in parking and public areas are controlled by motion sensors to reduce energy consumption.
Peace of Mind
Concierge service (12-hours/day and 7-days/week) within the lobby to cater to residents and guests alike.
Building-wide access control system ensures secured entry to building and parking areas.
Two-way communication in selected key areas.
Panic alarm stations strategically located throughout underground parking levels, within the intercom connect directly to the concierge.
Closed-circuit cameras in parking and lobby areas
Stand-by generator provides peace of mind, assuring ongoing lighting within common areas, and the provision of hot/cold water, in the event of a power outage.
Smoke detectors in every suite.
Fire alarms with in-suite speaker and heat detectors connect to fire alarm system.
Luxurious Living and Sleeping Area Features
9’-0” ceilings from unfinished floor to unfinished ceiling on 2,3,7 to Floor 18 (levels 2,3,7 to 18), 8’-0” from unfinished floor to unfinished ceiling on Floors 4 to 6 (levels 4 to 6); except as required for M&E or special architectural features.
Smooth ceiling throughout.
Individually controlled 2-pipe fan cool (FCU)/Heat Recovery Ventilation (HRV) combined system providing in-suite heating or cooling.
Laminate floors with environmentally friendly acoustic underlay in kitchen, living room, dining room, den/study area, bedrooms and foyers.
Architecturally designed contemporary 5” baseboards.
Environmentally friendly low VOC Minto white latex paint throughout. Flat finish to interior doors and trim.
Contemporary slab interior doors with brushed nickel finish level hardware, including walk in closet and privacy sets in bathrooms.
Frosted acrylic single panel sliding closet doors with white trim.
White shelving with single rod in all closets including linen shelves.
Space saving double hanged clothes rods and linen shelving in the portion of the master closet.
Capped ceiling outlet in dining area.
Laundry rooms receive white ceramic tile flooring. Laundry rooms combined with entry foyer areas receive laminate flooring to match foyer flooring.
Stacked front loading 24” white dryer and Energy Star washer vented exterior.
Non-freeze hose bib provided on all 3rd and 4th terrace suites (excluding suite #306)
One BBQ gas hook-up provided on all 3rd and 4th terrace suites (excluding suite #306) and on balconies 17th thru 18th floor.
Gourmet Kitchen
Designer selected cabinets with slow close hardware.
Kitchen islands, where shown on plan, with pot/pan drawers.
Granite countertops
Engineered laminate floors with environmentally friendly acoustic underlay
Designer ceramic tile backsplash
Stainless steel appliances: Energy Star rated 30” refrigerator with bottom freezer and ice maker; 30” smooth top range: convenient over-the-range built-in microwave with vented fan; Energy Star rated 24” dishwasher.
One and a half stainless steel under mount sink and single lever faucet with convenient pullout spray.
Brushed nickel finish cabinet door hardware.
Upper cabinet under mount LED trip lighting.
Contemporary ceiling mounted LED track lighting.
Master Ensuite or Main Bathroom in Suites with One Bath Only
Designer selected cabinets with slow close hardware
Granite countertop with white rectangular double, under-mount sinks
Designer selected ceramic tile flooring
Designer selected single lever chrome finish low-flow faucets
White plumbing fixture throughout
Designer selected brushed nickel finish towel bar, and paper holder.
Contemporary frameless beveled double-wide vanity mirror, with brushed nickel finish lighting bar.
5’ rectangular bathtub with tension shower rods with choice of designer selected ceramic wall tile to ceiling.
Walk-in shower with shower base with single glass divider and ceiling mounted light. Designer selected ceramic wall tile to ceiling
Pressure balanced faucet for tub and shower
Ultra high efficiency 3 litre white toilet
Two-speed Energy Star exhaust fan vented to exterior while transferring heat energy to heat recovery ventilator (hRV). High speed setting user controlled by wall switch with a humidistat.
Second Bathrooms and Powder Rooms
Designer selected cabinets
Designer selected granite countertops with white under-mount sink.
Designer selected ceramic tile flooring
White pedestal sink in powder room.
5’ rectangular bathtub with tension shower rod and ceramic wall tile to ceiling.
Designer selected brush nickel finish towel bar, and paper towel holder.
Contemporary frameless beveled vanity mirror, with brushed nickel finish lighting bar.
Designer selected single lever chrome finish low-flow faucets.
Ultra high efficiency 3 litre white toilet.
Single speed Energy Star exhaust fan vented to exterior and controlled by wall switch with humidistat, where applicable.
Electrical and Communications
High-speed internet, voice and cable access capability will be provided.
Individual electrical panel with circuit breakers.
White Decora-style light switches and plates.
“All-off” ‘green’ switch, to control and power off all in-suite hard-wired lights, ‘green’ plugs, and transfer fans on interior bedrooms.
Smoke detector & carbon monoxide detectors in each suite.
Looking to stay up to date on new listings for Minto Lansdowne, located at 1035 Bank St? Fill out the form below…
Page last updated April 9, 2024










