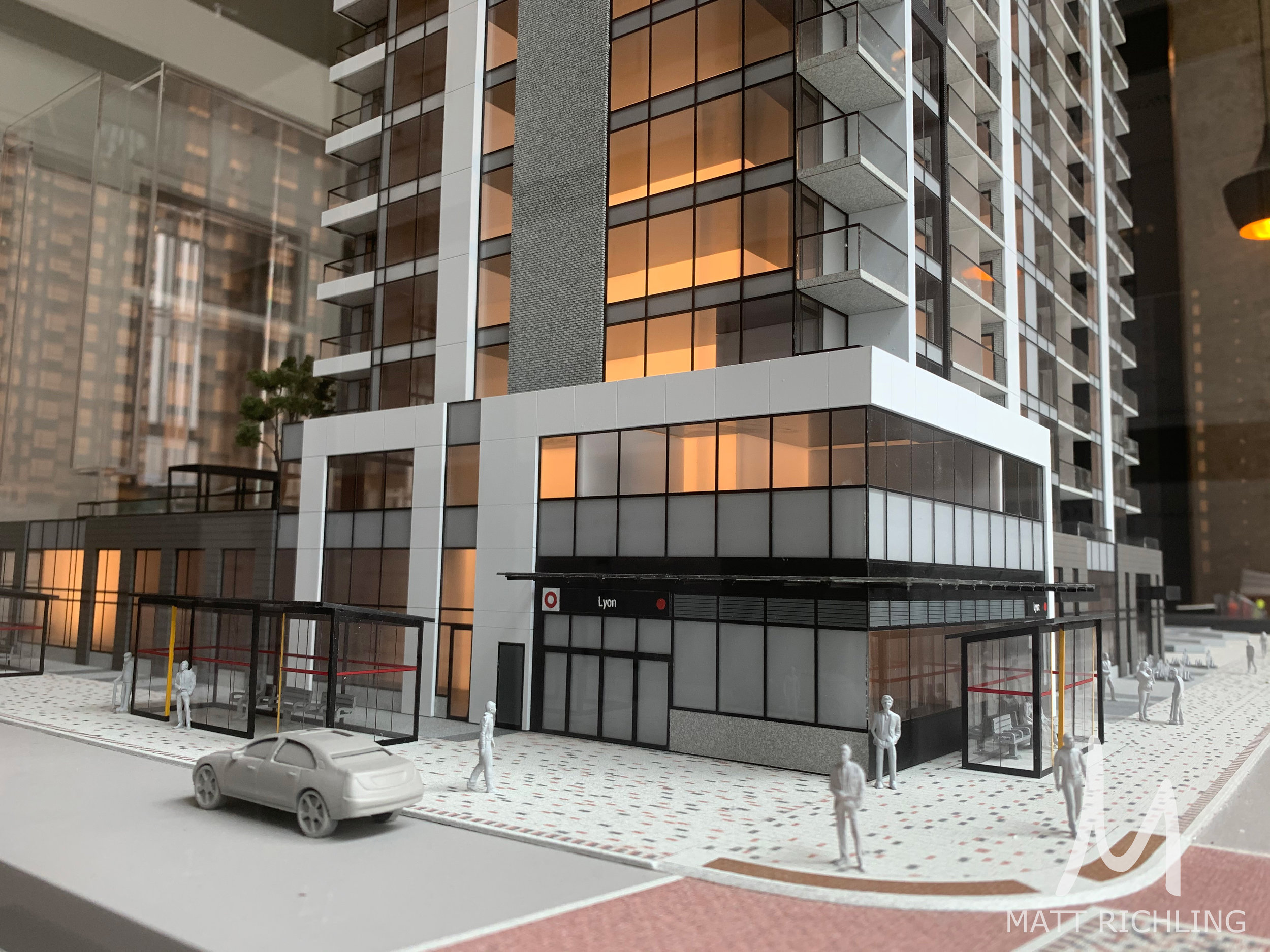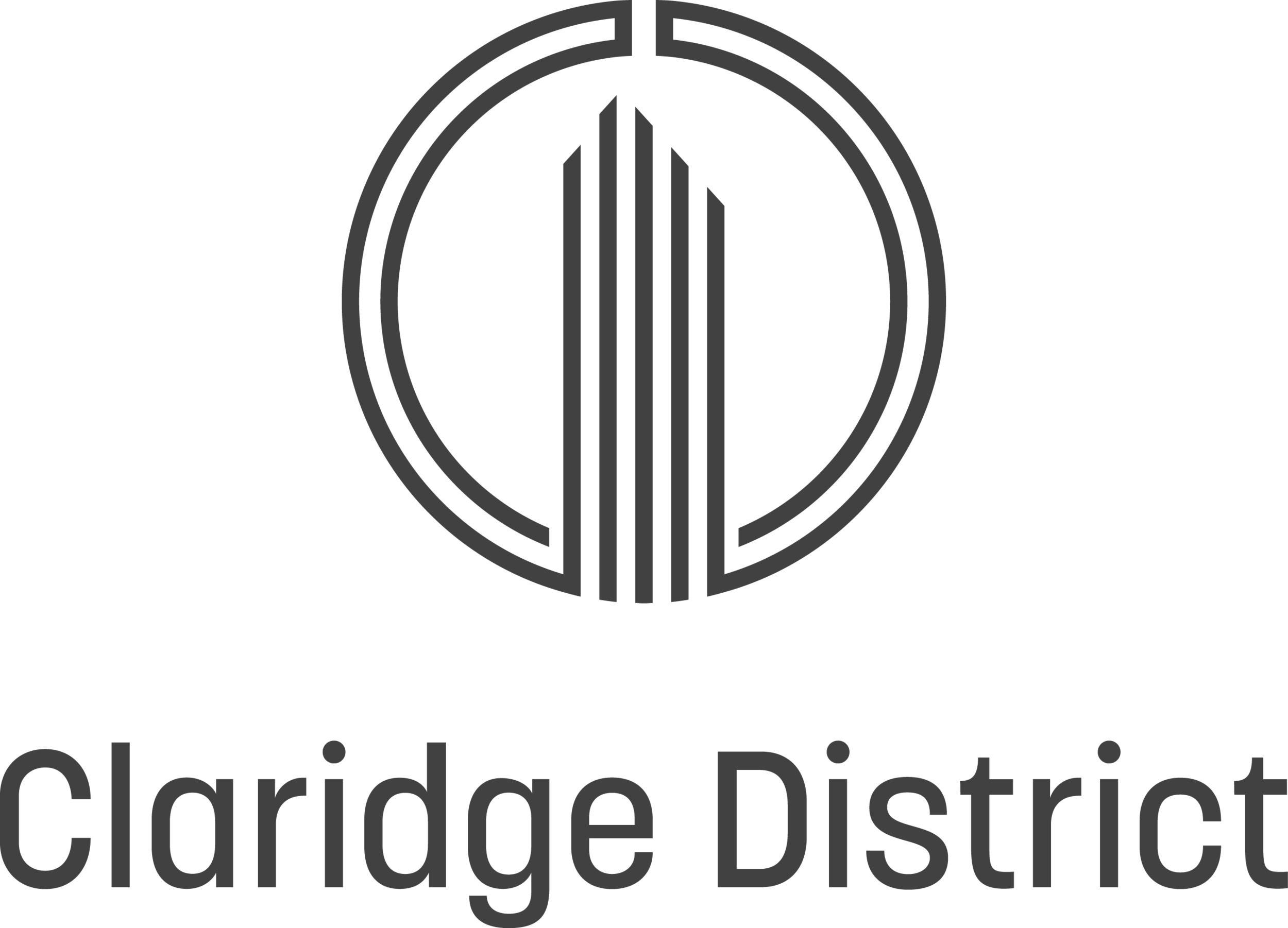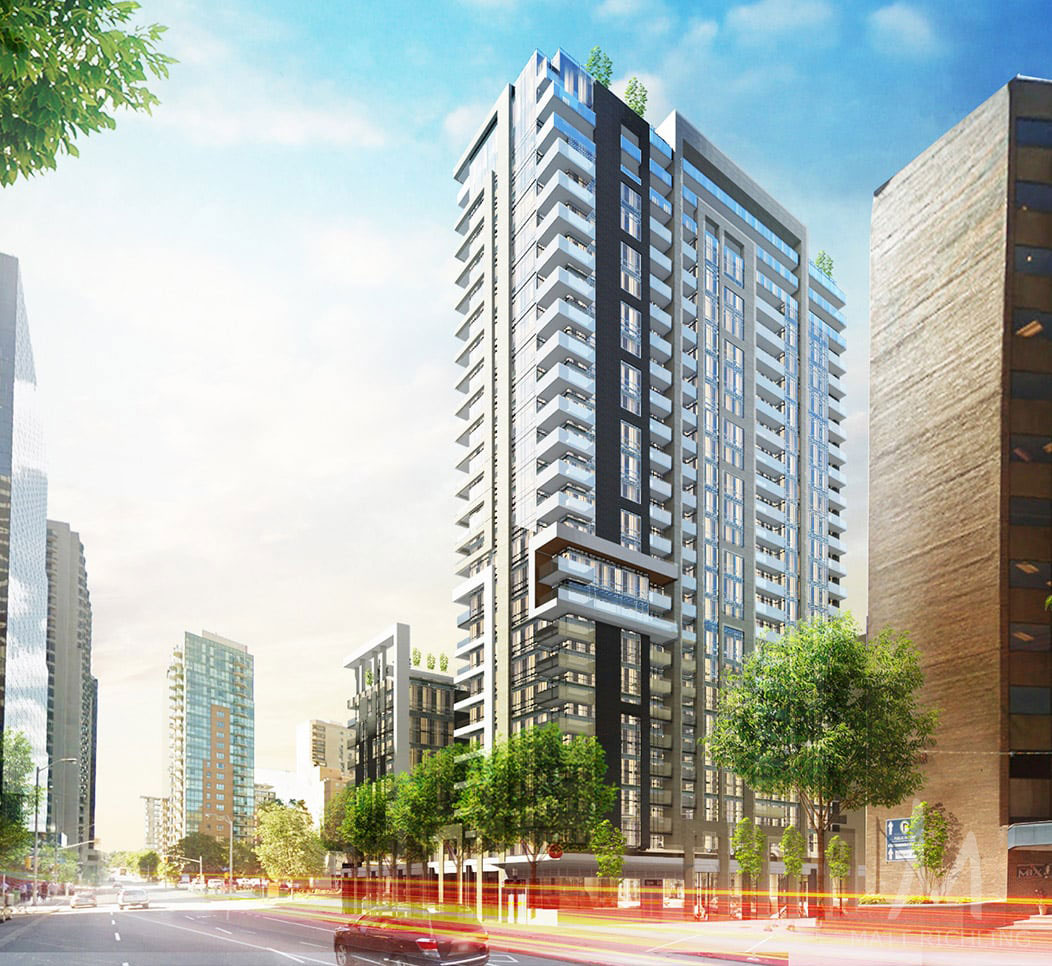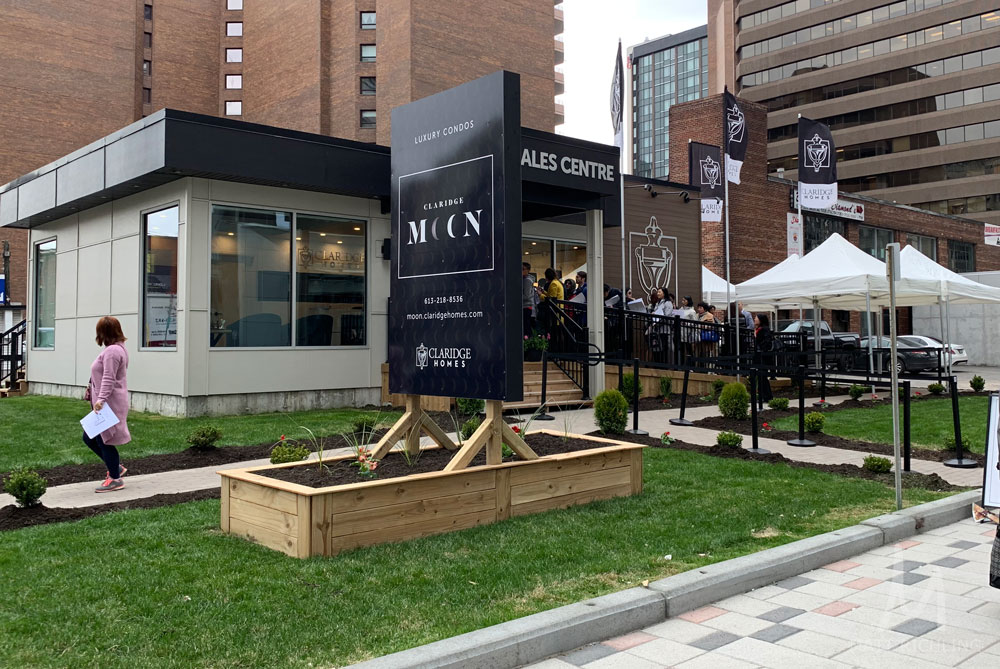**For more information about Claridge Moon, visit our Claridge Moon project page HERE. All information about the project will be located here, including floorplans, renderings, construction updates, news articles, pricing, etc. **
Claridge has continued to move units and make progress with construction on Claridge Moon. Located at 340 Queen Street in Centretown, Claridge Moon will be the first condo building in Ottawa located directly attached to an LRT transit stop. The building is current 69% sold out (183 sold out of 266). The average size for the remaining units is 830sqft, with the average price per sqft for the remaining units at $749/sqft. Prices start at $441,000 for an Ariel Floorplan on the 2nd floor - 630sqft.
For more information about pre-construction condos in Ottawa, fill out the form at the bottom of the page.






























