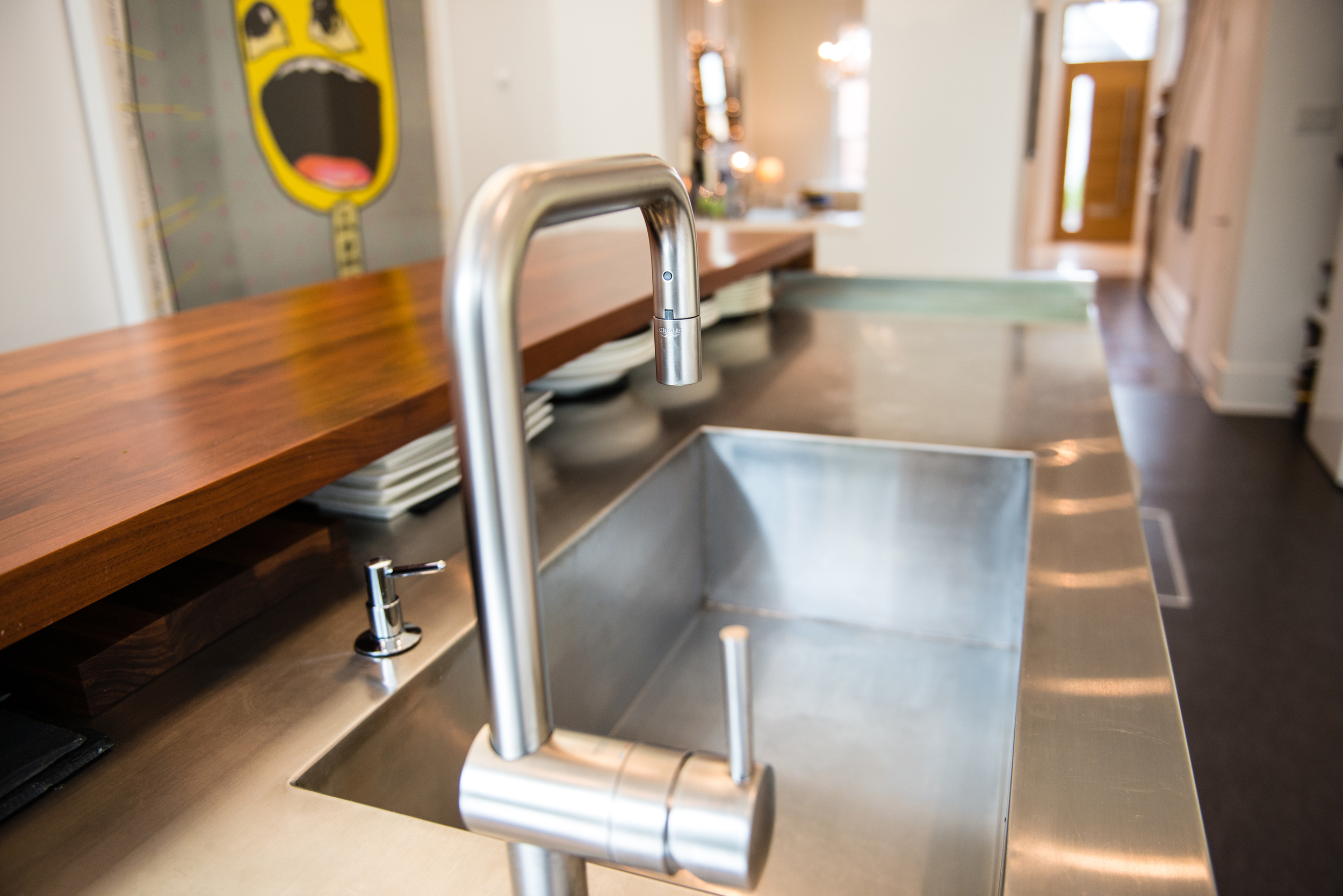Welcome to 209 Fifth Avenue, a charming and well-maintained residential freehold fourplex in one of Ottawa’s most sought-after locations. Nestled in the vibrant Glebe neighborhood, this property is just minutes from Carleton University, Bank Street, Lansdowne Park, and the Rideau Canal, making it an ideal choice for investors seeking strong tenant demand and consistent rental income.
This fully rented fourplex features three spacious 2-bedroom units and one bachelor unit, catering to a mix of professionals and students. Each two-bedroom unit boasts hardwood flooring, expansive living areas, and large windows that invite natural light, enhancing the character and warmth of each space. The bachelor unit, located in the basement, has been thoughtfully updated to maximize functionality and comfort.
Key Updates & Features:
✔ Fully rented, providing immediate income stream
✔ Prime location near shopping, dining, transit, and Ottawa’s top amenities
✔ Recent updates, including window replacements, roof improvements, kitchen and bathroom upgrades, and electrical enhancements
✔ Spacious layouts with hardwood floors throughout the larger units
✔ Strong rental appeal due to its proximity to major institutions and entertainment hubs
This is an exceptional opportunity to own a turn-key investment property in one of Ottawa’s most desirable rental markets. Whether you're a seasoned investor or looking to expand your portfolio, 209 Fifth Avenue offers the perfect blend of location, stability, and long-term growth potential.
For more information or to schedule a private showing, contact Reed Allen (salesperson at RE/MAX Hallmark Realty Group LDT.) by email Reed@NewPurveyors.com or fill out the form below.
GOI - 72,141.60Insurance - 1800/yearHydro - 1,669/yearHeat - 2,564/year Water - 2,000/yearHWT Rental - 766/yearSnow Removal - 493/yearTaxes - 10,313/2024






















































































































































