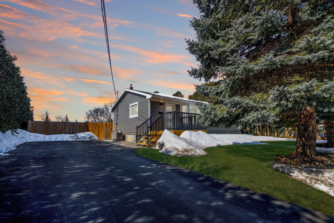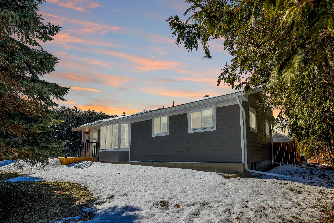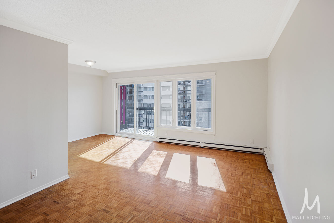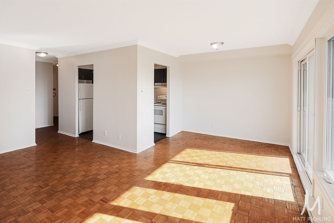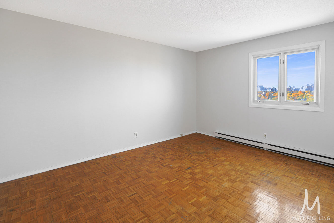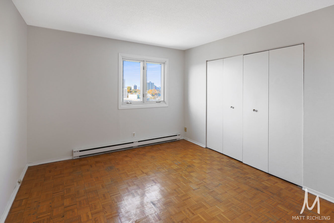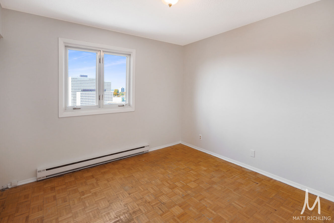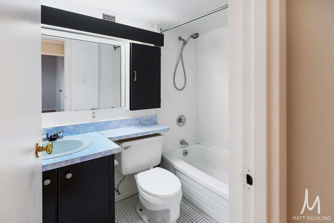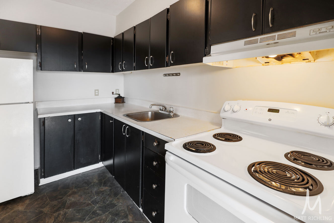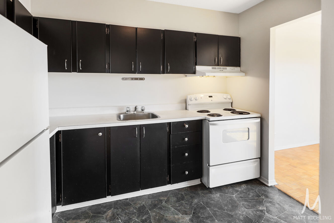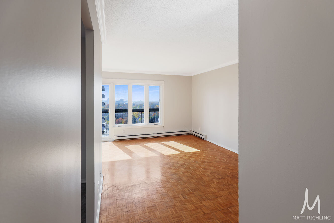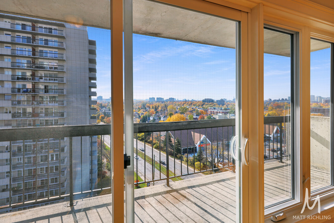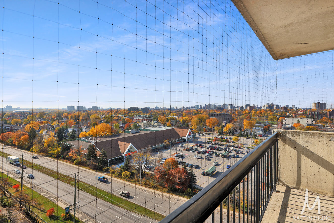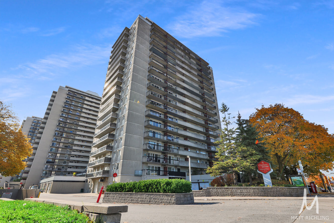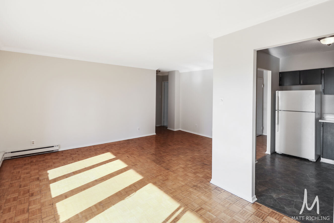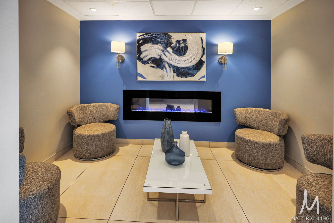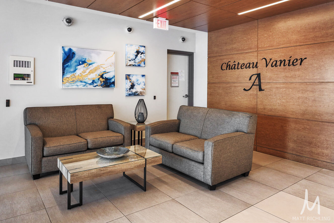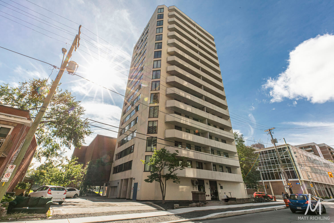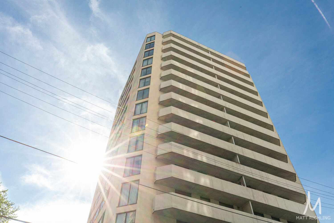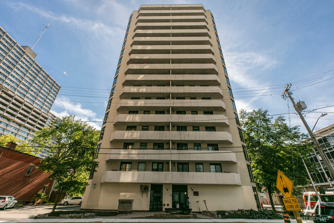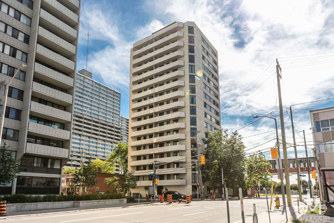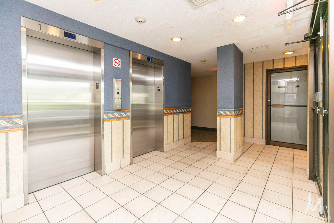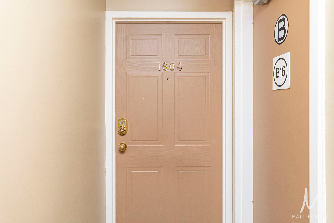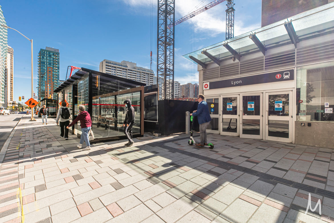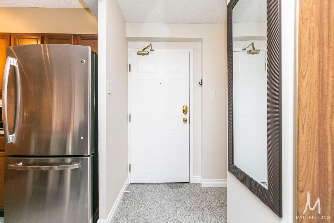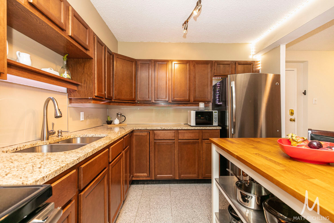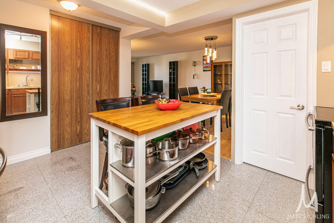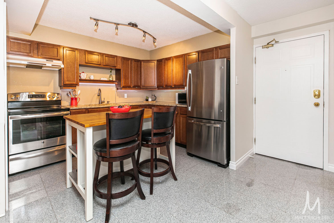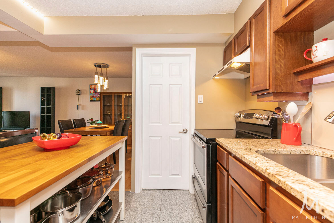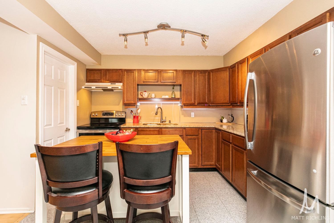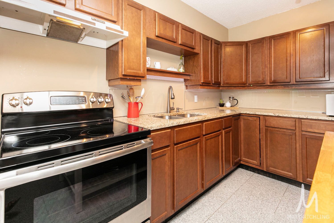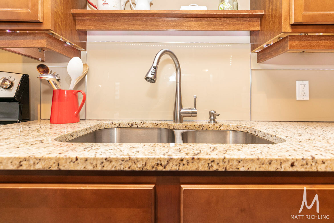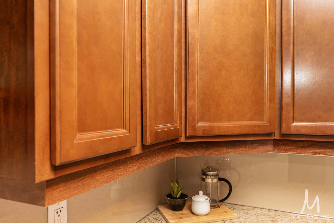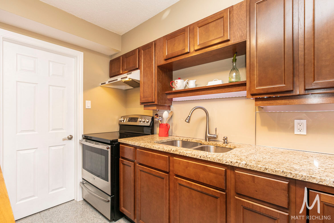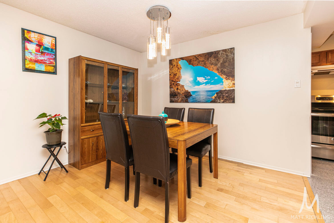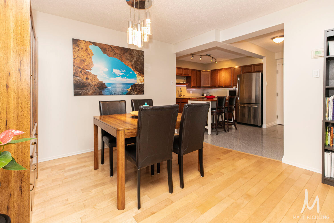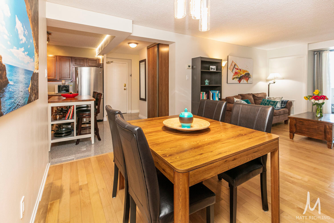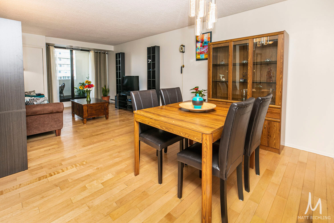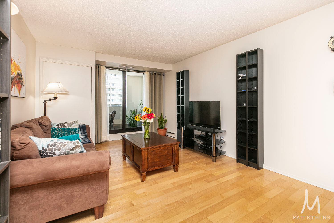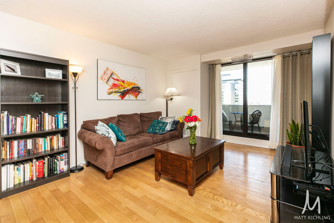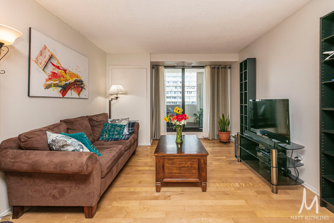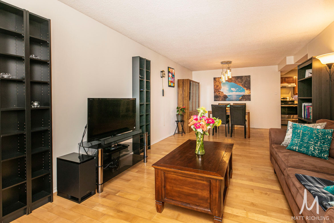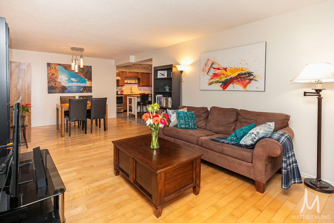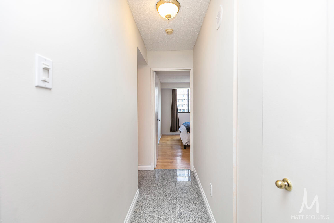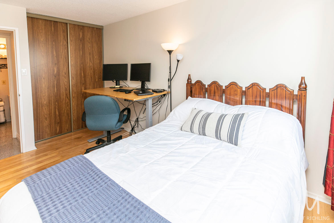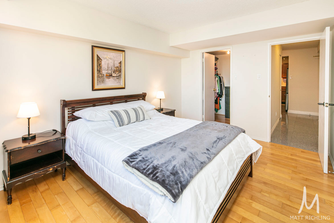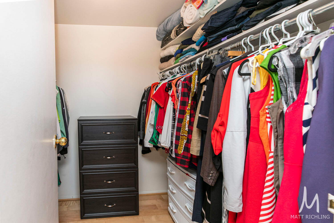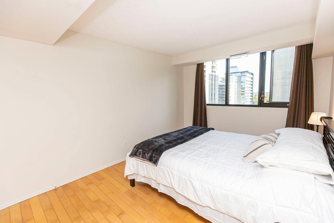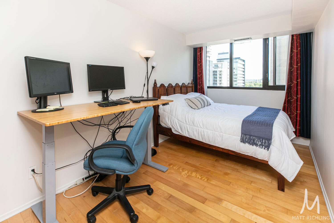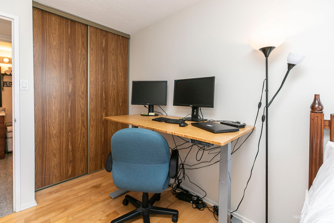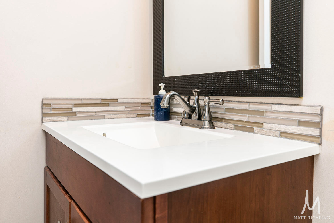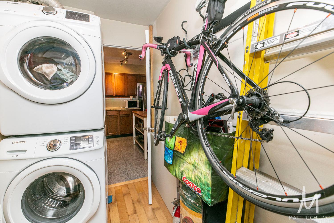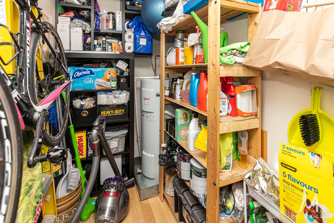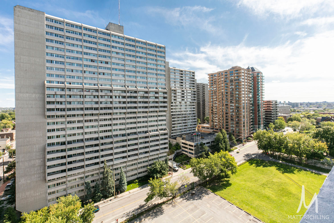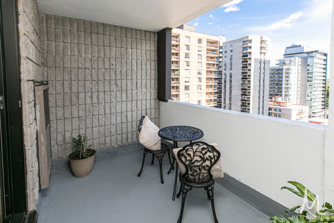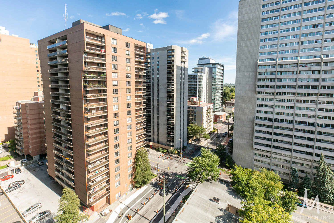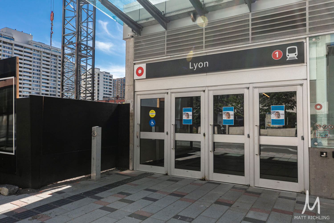Modern, South-Facing Condo in the Heart of Westboro – 909-485 Richmond Road
Welcome to UpperWest, a beautifully appointed one-bedroom, one-bathroom condo in the heart of Westboro—one of Ottawa’s most desirable and walkable neighbourhoods. This bright, modern unit combines comfort and style with upscale finishes and a thoughtfully designed layout that maximizes both space and light.
The unit features laminate flooring throughout and floor-to-ceiling windows that flood the space with natural sunlight. The open-concept living and dining area is perfect for entertaining or relaxing at home, with direct access to a large, south-facing balcony that offers expansive views and all-day sunshine. The kitchen is equipped with full-sized stainless steel appliances, quartz countertops, a double sink, and an island with eat-up bar seating, making it an ideal space for cooking and gathering.
The spacious bedroom includes a walk-in closet with built-in organizers, offering plenty of functional storage. The four-piece bathroom features a modern design with sleek fixtures and a quartz countertop. Additional conveniences include in-unit laundry and a dedicated parking space.
Residents of UpperWest enjoy access to a beautifully designed lobby with marble details, glass accents, pot lighting, and a feature wall with mixed wood finishes that create a warm and contemporary atmosphere. The building also includes top-tier amenities such as a fully equipped fitness centre and two stylish party rooms—one of which includes a full kitchen, perfect for hosting friends and family.
Situated in the heart of Westboro, this location provides unparalleled access to everything Ottawa has to offer. With a Walk Score of 86, Bike Score of 97, and Transit Score of 77, daily errands, commuting, and recreation are incredibly convenient. You’ll be just steps away from some of the city's most beloved spots, including Equator Coffee, Pure Kitchen, Fratelli, Gezellig, and a variety of boutique shops and local markets. Grocery stores like Farm Boy and Loblaws are close by, as are numerous fitness studios and wellness centres.
For those who enjoy the outdoors, the Ottawa River and its scenic multi-use pathways are just a short walk away, offering endless opportunities for biking, walking, and enjoying nature year-round. Tunney’s Pasture Station and nearby bus routes provide easy access to downtown and beyond.
Whether you're a first-time buyer, an investor, or someone looking to enjoy low-maintenance living in one of Ottawa's most vibrant communities, this condo offers a rare opportunity to experience the best of urban lifestyle, all from the comfort of your own sun-soaked space.
For more information or to schedule a private showing, contact Mitch MacKenzie (salesperson at RE/MAX Hallmark Realty Group LDT.) by email Mitch@NewPurveyors.com or fill out the form below.






































































































































































































































