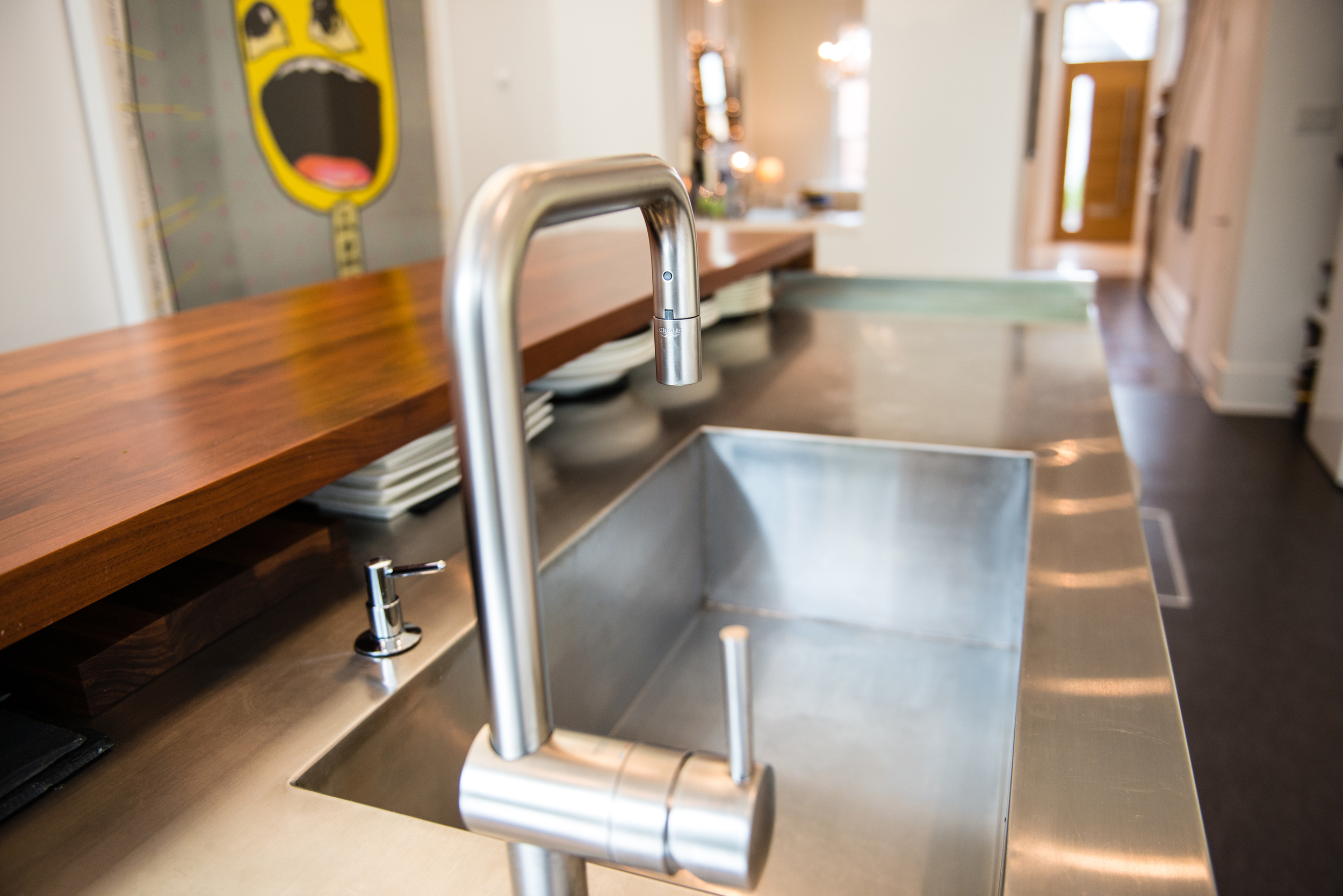Fully renovated and restored, 124 Pretoria, has a perfect mix of quality and design. It is a result of the collaboration of the owners (an executive chef and coffee shop owner) and the architect (Andrew Reeves - Linebox Studio). From the high quality finishes, or the perfectly planned layout, to the smallest design details, everything has a purpose.
The solid oak, custom built front door, shipped from Europe - sets the tone for what to expect throughout the home. Paired with a custom stainless steel handle and oversized transom, you are provided the perfect first impression. While stepping inside, the restored staircase and wood floors lend warmth to the clean lines and views to the landscaped rear yard.
The kitchen is the social centre of the home, designed for maximum interaction between food, chef, and guest. It is designed to facilitate serving, conversing, and ultimately promote dialogue between preparation of the food and those experiencing it. The minimal design starts with the clean white cabinetry, topped with white quartz, fitted with custom handles, and finished with a solid painted glass backsplash. The stainless steel island, with oversized zero radius sink and Grohe faucet, is wrapped with a 4'-0" wide solid cherry counter, that provides easy access to the hidden plates. Top of the line appliances include a Viking four burner stove and oven, Kitchenaid Professional dishwasher, and a built-in Miele refrigerator/freezer.
The living and dining room, with 10'-0" ceilings, elegant crown moulding and original baseboards, help reflect the elegance of the original home from 1907. The updated Bio-Fuel fireplace allows a smoke-free warmth and provides a beautiful glow. Even the original furnace vents have been restored (when possible), and help appreciate the historical charm.
When not entertaining, the second floor serves as your boutique hotel suite, a private escape from the excitement of the outside world. Imagine the luxury of waking up with a fresh expresso or latte from your private coffee bar. Notice the character in the original plank flooring that has been restored and refinished or the exposed red brick that serves as the perfect backdrop for the second living room. Unwind with a soak in the homes original clawfoot bathtub and choose how much privacy you want using the large pivoting frosted glass door. Extra guests = No problem, they can stay in the second bedroom, however they might not want to leave.
Listed on the Multiple Listing Service for $725,000, with MLS# 938762.
For more information please visit PretoriaAve.com or contact Matt Richling by using the form below or 613-286-9501.


















