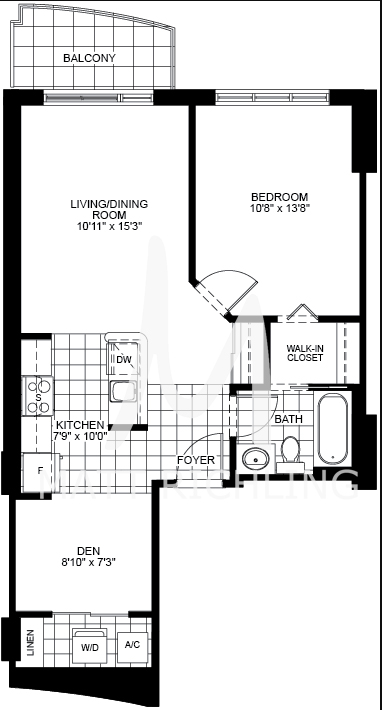La Tiffani Phase One and Two
3 Units For Sale
1 Units For Rent
70 Landry St, Ottawa Ont, K1L 0A8
90 Landry St, Ottawa Ont, K1L 0A9
Beechwood
By Claridge Homes
Condo Corp #: OCSC 845 & 919
Registered: August 5, 2010 andMarch 5, 2013
Property Manager: Ludgate Management Services / 613-791-2258
Storeys: 20
Units In Building: 189
Smallest Condo: 660sqft
Largest Condo: 2000sqft
Smoke Free: Yes
Pets: Allowed. No more than two pets in unit.
Accessible: There are no stairs to the building entrances. There are elevators in the building.
La Tiffani Phase One and Two - Amenities and Common Element Photos
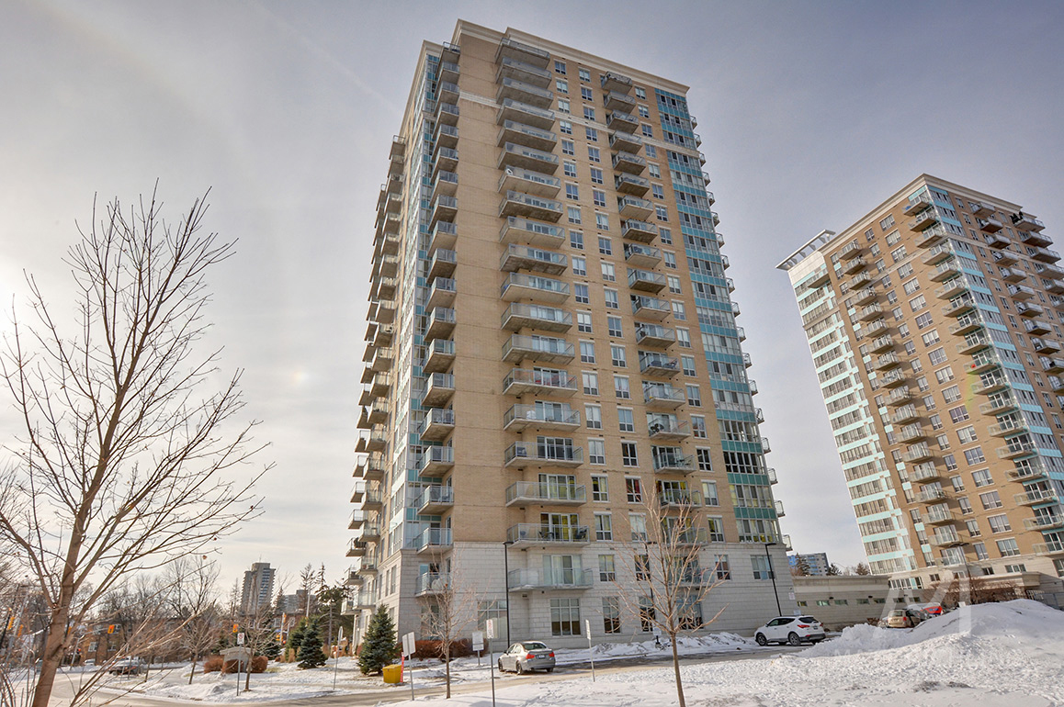
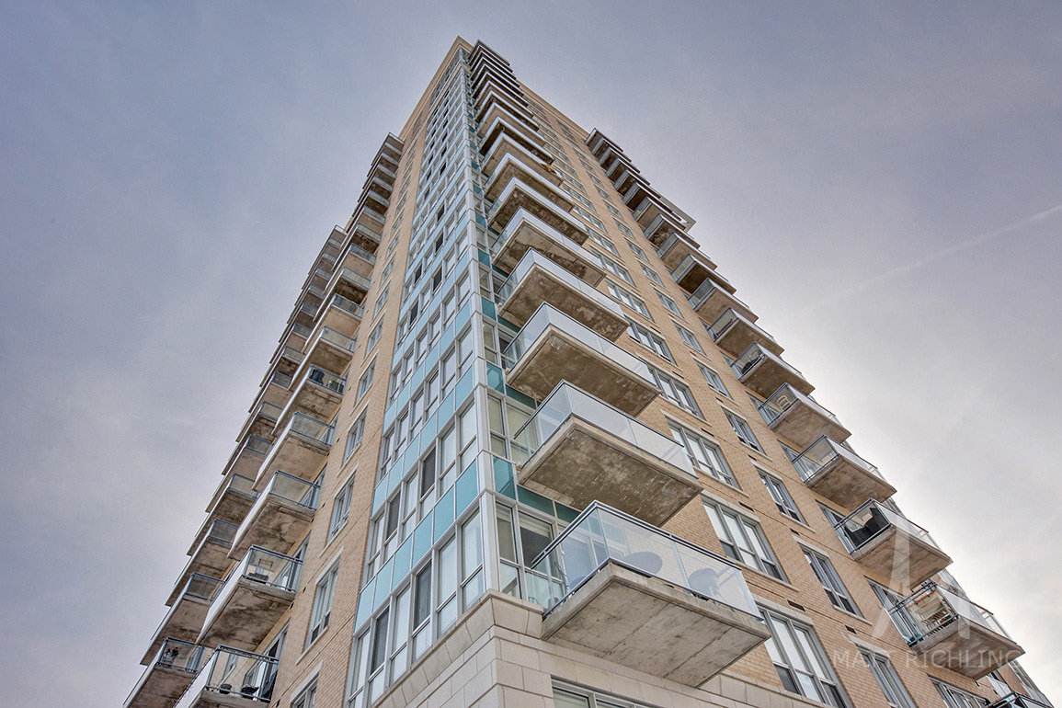
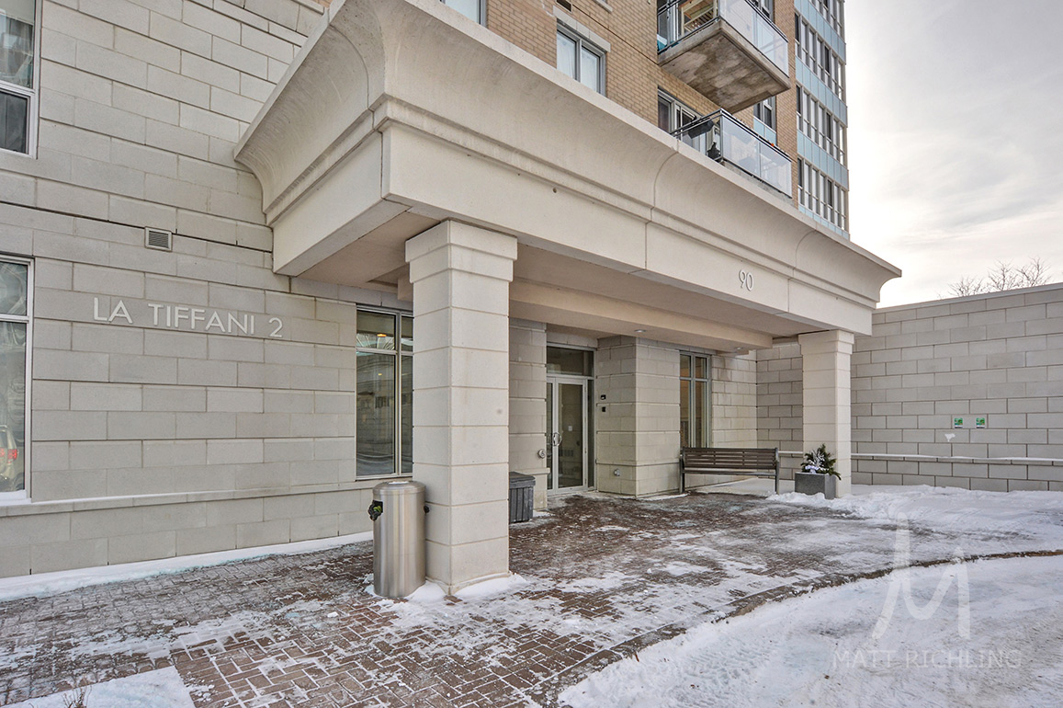
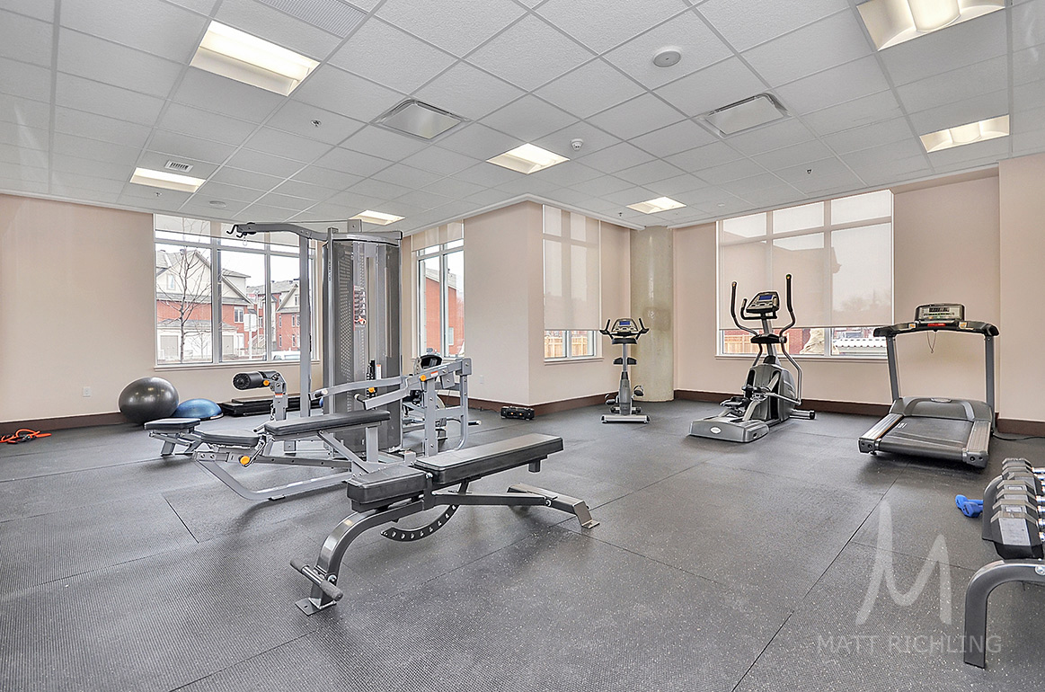
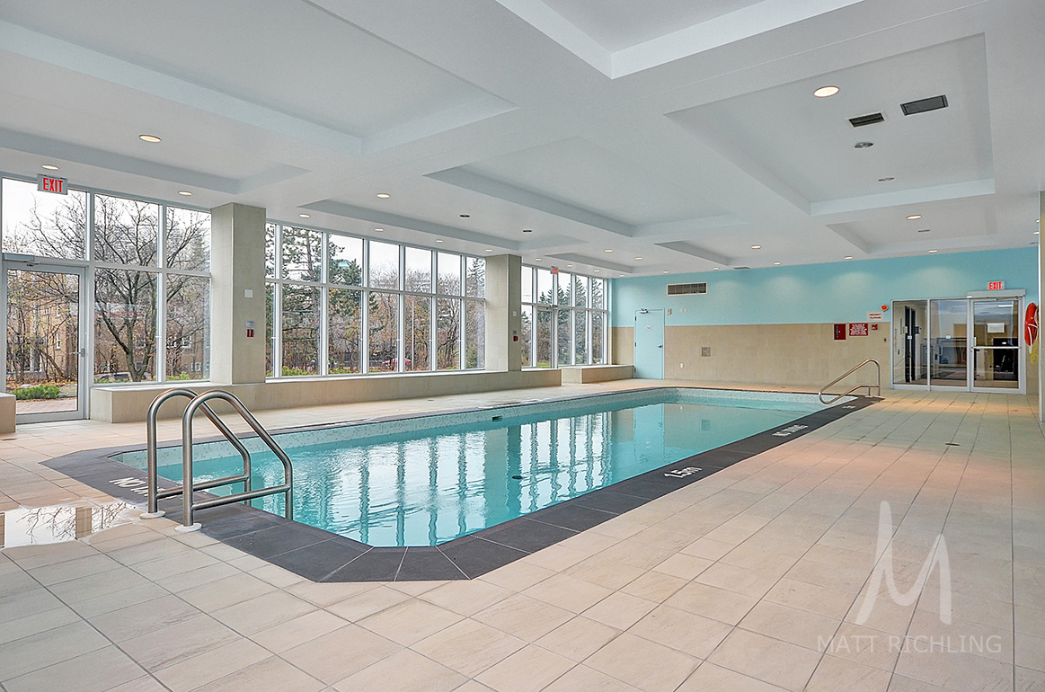
La Tiffani Phase One and Two - Amenities
Elevators
Exercise Room
Storage Lockers
Underground Parking
Buzzer Entry
Indoor Pool
Party Room
La Tiffani Phase One and Two - Condo Fee Includes
Building Insurance
Amenities
Caretaker / Common Element Maintenance
Air Conditioning
Property Management Fee
Recreation Facilities
Water and Sewer
la tiffani Phase One and Two - sales history
UNITS SOLD AND AVERAGE DAYS ON MARKET - 70 LANDRY ST
Units Sold and AVERAGE Days ON MARKET - 90 Landry St
AVERAGE LIST AND SOLD PRICE - 70 LANDRY ST
AVERAGE LIST AND SOLD PRICE - 90 LANDRY ST
70 Landry st
3 Condo Units Sold in 2024 YTD - Average: List $417,633, Sold $407,667, DOM 90
10 Condo Units Sold in 2023 - Average: List $475,080, Sold $470,600, DOM 39
11 Condo Units Sold in 2022 - Average: List $545,191, Sold $482,427, DOM
13 Condo Units Sold in 2021 - Average: List $433,992, Sold $432,691, DOM 30
12 Condo Units Sold in 2020 - Average: List: $382,950, Sold $386,692, DOM 19
21 Condo Units Sold in 2019 - Average: List $363,157, Sold $357,543, DOM 23
10 Condo Units Sold in 2018 - Average: List $318,380, Sold $310,560, DOM 77
12 Condo Units Sold in 2017 - Average: List $332,458, Sold $326,825, DOM 48
10 Condo Units Sold in 2016 - Average: List $317,380, Sold $309,781, DOM 96
13 Condo Units Sold in 2015 - Average: List $314,415, Sold $306,423, DOM 61
10 Condo Units Sold in 2014 - Average: List $287,020, Sold $278,550, DOM 47
14 Condo Units Sold in 2013 - Average: List $320,721, Sold $308,679, DOM 60
21 Condo Units Sold in 2012 - Average: List $323,929, Sold $318,471, DOM 30
11 Condo Units Sold in 2011 - Average: List $377,027, Sold $370,864, DOM 72
9 Condo Units Sold in 2010 - Average: List $322,533, Sold $315,944, DOM 36
90 Landry St
1 Condo Unit Sold in 2024 YTD - Average: List $599,900, Sold $575,000, DOM 7
9 Condo Units Sold in 2023 - Average: List $500,944, Sold $494,556, DOM 30
12 Condo Units Sold in 2022 - Average: List $490,508, Sold $504,858, DOM 9
19 Condo Units Sold in 2021 - Average: List $447,489, Sold $457,244, DOM 12
12 Condo Units Sold in 2020 - Average: List $450,342, Sold $462,954, DOM 12
15 Condo Units Sold in 2019 - Average: List $345,487, Sold $340,620, DOM 54
16 Condo Units Sold in 2018 - Average: List $325,400, Sold $317,844, DOM 42
9 Condo Units Sold in 2017 - Average: List $353,178, Sold $347,656, DOM 58
14 Condo Units Sold in 2016 - Average: List $303,550, Sold $294,714, DOM 68
16 Condo Units Sold in 2015 - Average: List $310,488, Sold $302,681, DOM 47
8 Condo Units Sold in 2014 - Average: List $303,575, Sold $294,188, DOM 42
9 Condo Units Sold in 2013 - Average: List $351,878, Sold $347,167, DOM 63
3 Condo Units Sold in 2012 - Average: List $330,667, Sold $322,167, DOM 78
More about this ottawa condo
Located in the sought after neighbourhood of Beechwood, 70 and 90 Landry are phase one and two of a Claridge Homes condominium development. These classically designed buildings were named after the world-famous glass, which is why they stand out for their timeless elegance and essence of sophistication.
Both the phases were built in 2010 and named after the world famous glass, which shows in the timeless elegance and sophistication these buildings exude inside and out. Each phase stands at 20 storeys each and contain 189 one, two, and three bedroom units, some even include a den.
Your friends and family will be in awe of your home the moment they step through the well appointed grand lobby. The lobby has been outfitted with marble flooring, ample seating area, 24-hour concierge services, and three elevators. Amenities La Tiffani can be found just off the lobby, which includes a party room, well-equipped exercise facility, and an indoor pool for you to enjoy year round.
The units feature hardwood flooring, high ceilings, open concept living spaces, floor to ceiling windows, a spacious primary bedroom with ensuite, in unit laundry, and a private balcony. The open concept kitchens feature granite countertops, a tiled backsplash, lots of cabinet and counter space, stainless steel appliances, and an extended countertop with eat up breakfast bar.
Located south of Beechwood Ave, La Tiffani is just steps from Beechwood’s restaurants and coffee shops. There are breathtaking views in every direction including the Parliament Buildings, the Gatineau Hills, the Ottawa River and the city skyline. Here you are, minutes away from Rideau Gate, Parliament Hill, and Ottawa’s best shopping destinations, including the Rideau Centre and Byward Market. Several OC Transpo routes are adjacent to the building and you are within easy walking distance to schools, parks, and NCC pathways.
Walking Distance
- Metro - 10 Minutes
- Green Fresh Supermarket - 12 Minutes
- Beer Store - 12 Minutes
- LCBO - 12 Minutes
- Shoppers Drugmart - 9 Minutes
- Loblaws - 16 Minutes
- Ottawa University - 38 Minutes
- Rideau Hall - 26 Minutes
- Farm Boy - 33 Minutes
la tiffany phase one and two - 70 and 90 landry st - floorplans
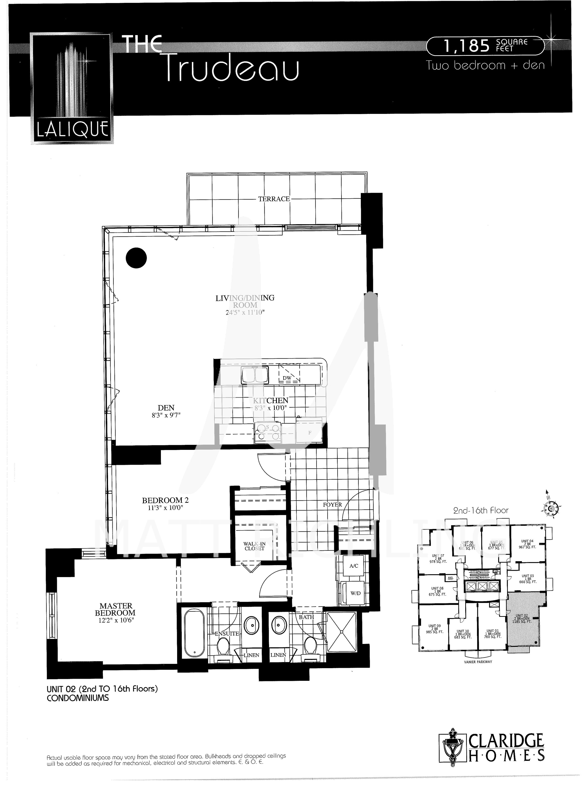
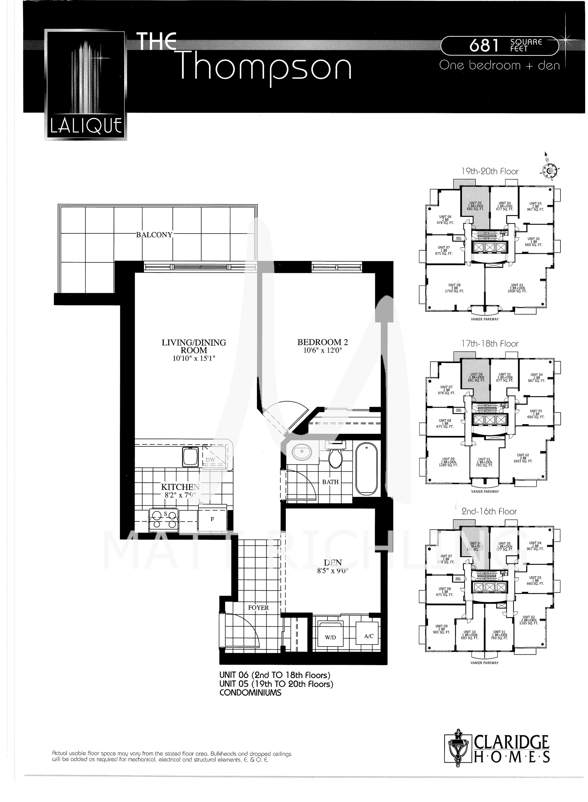
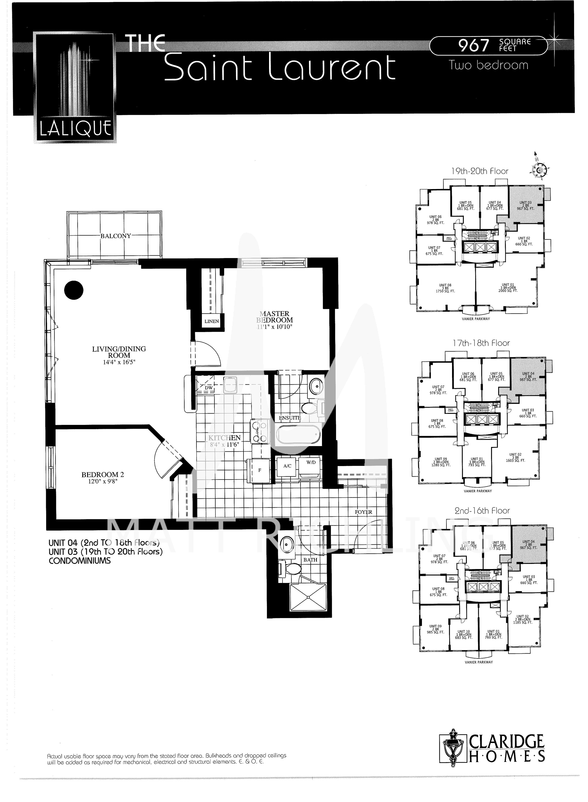
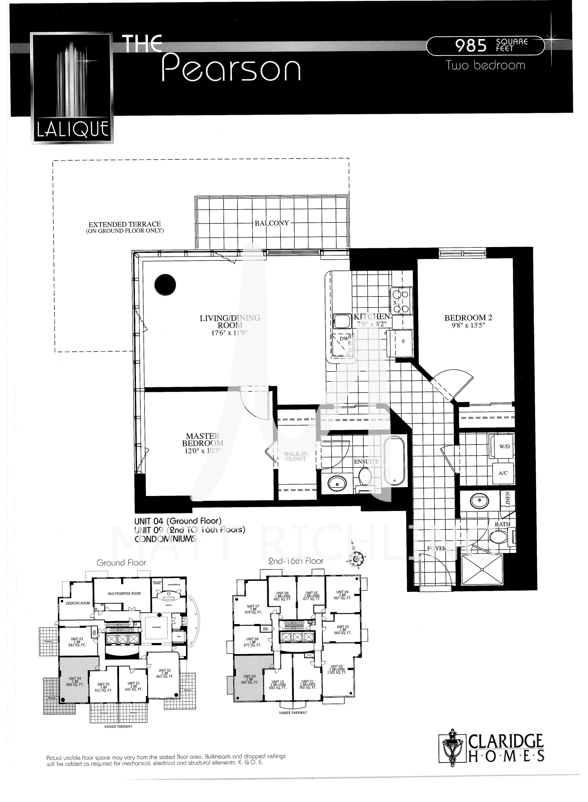
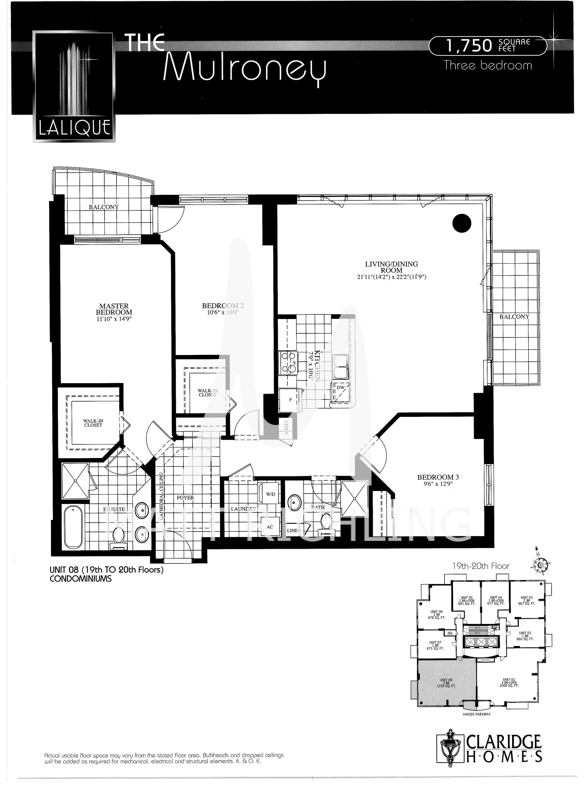
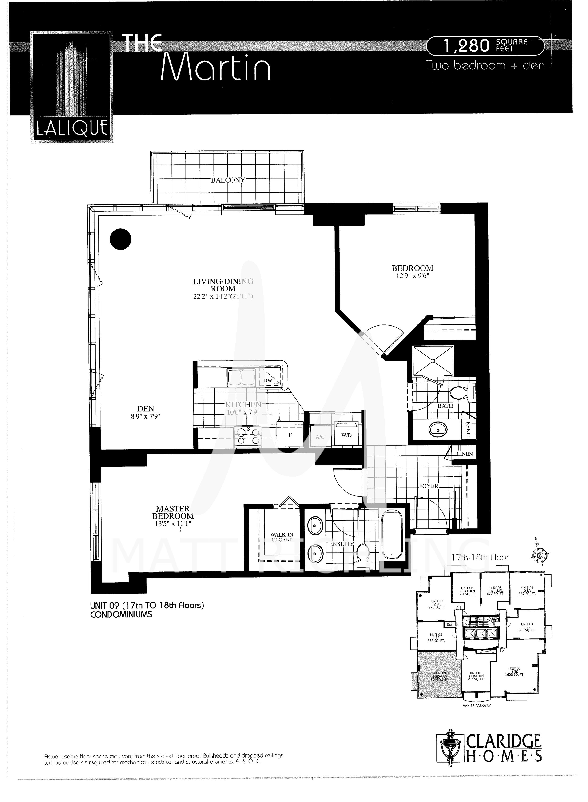
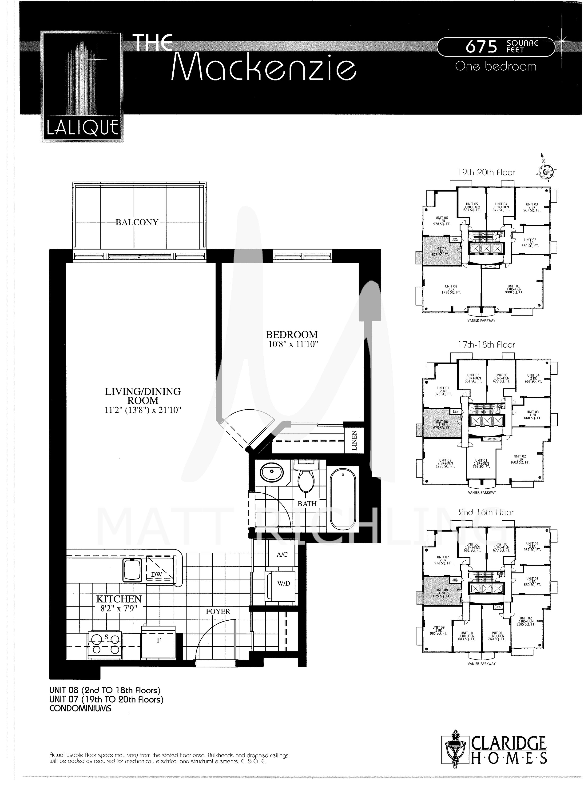
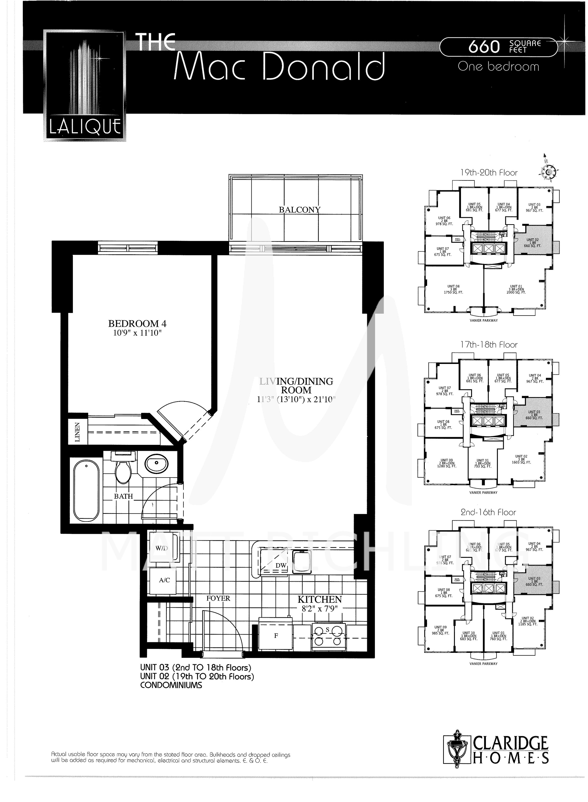
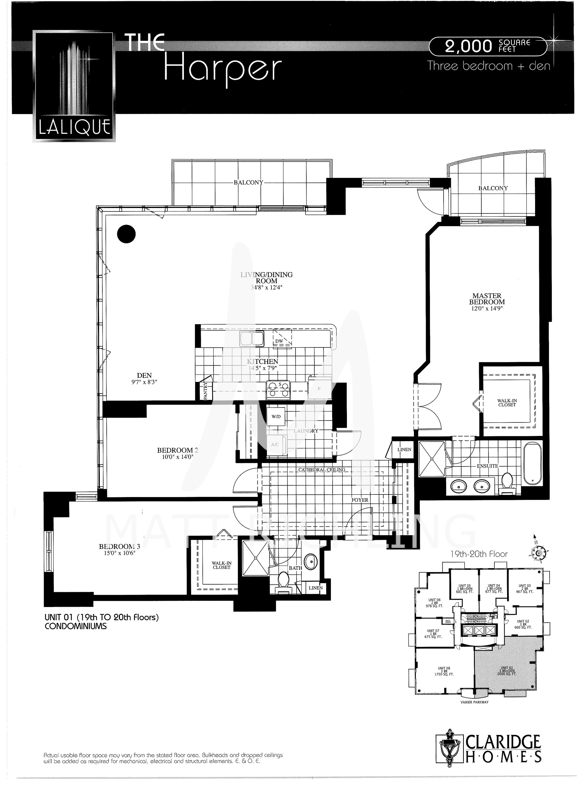
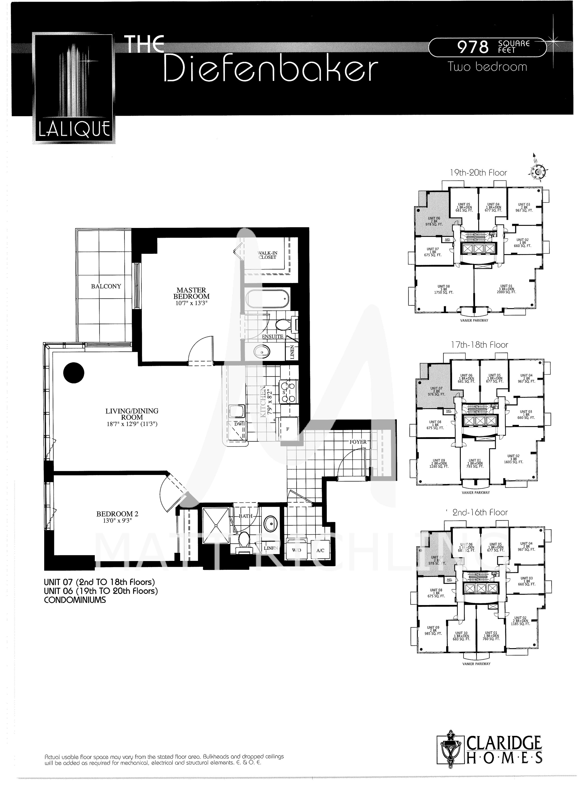
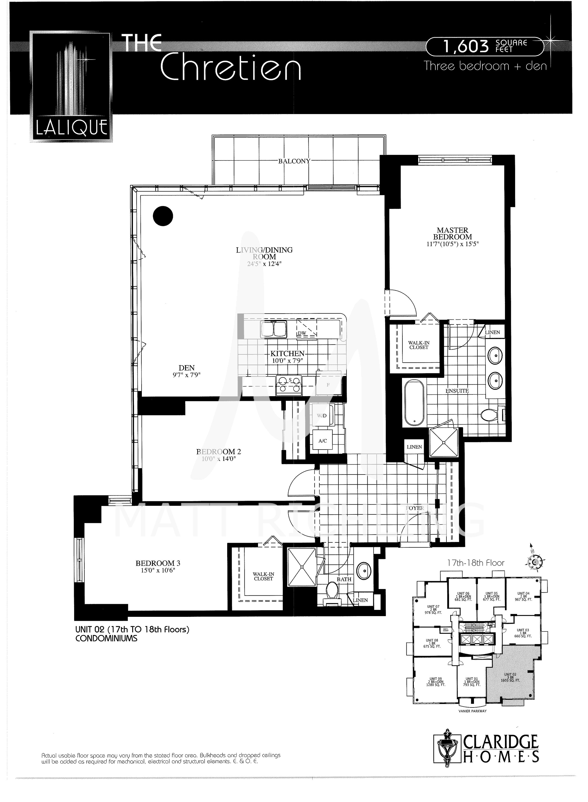
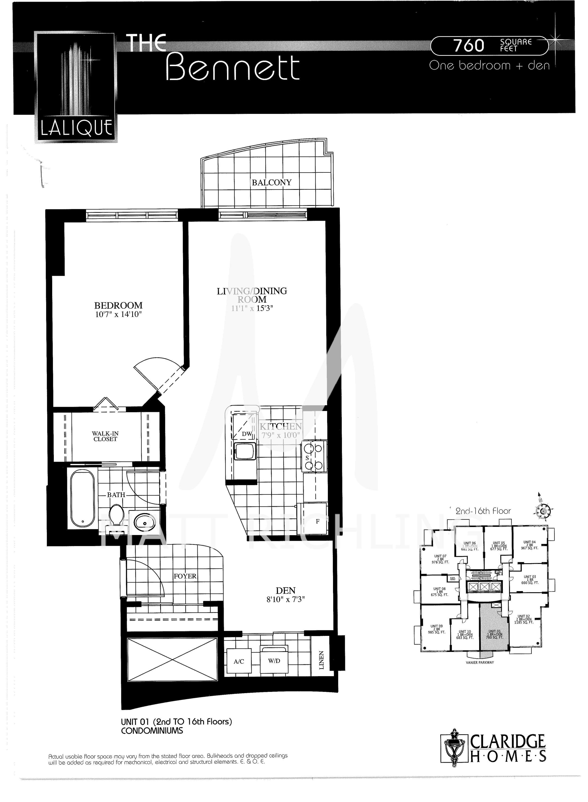
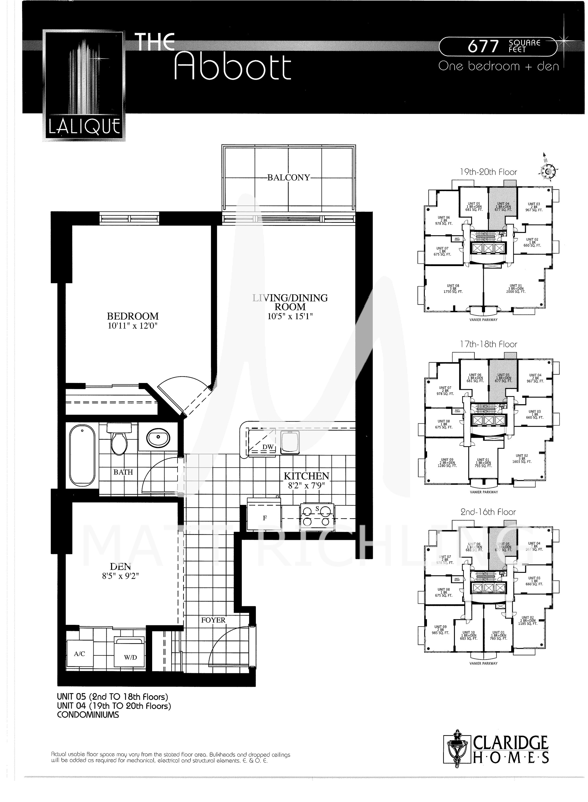
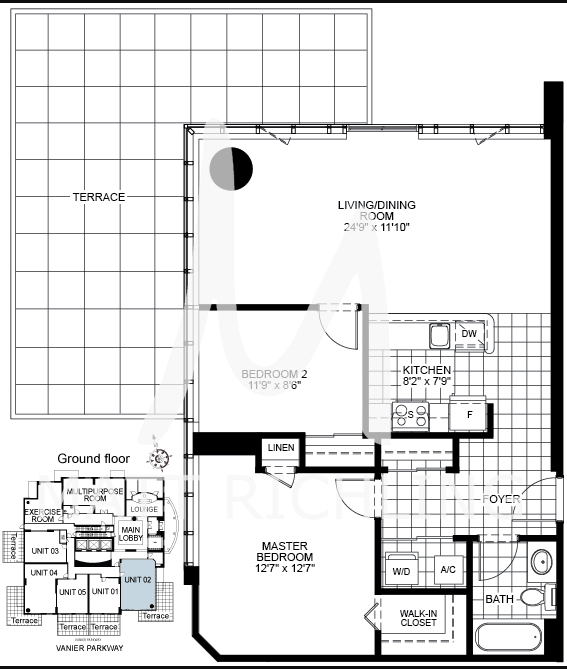
Looking to stay up to date on new listings for La Tiffani Phase One and Two, located at 70 and 90 Landry St? Fill out the form below…
Page last updated April 9, 2024


