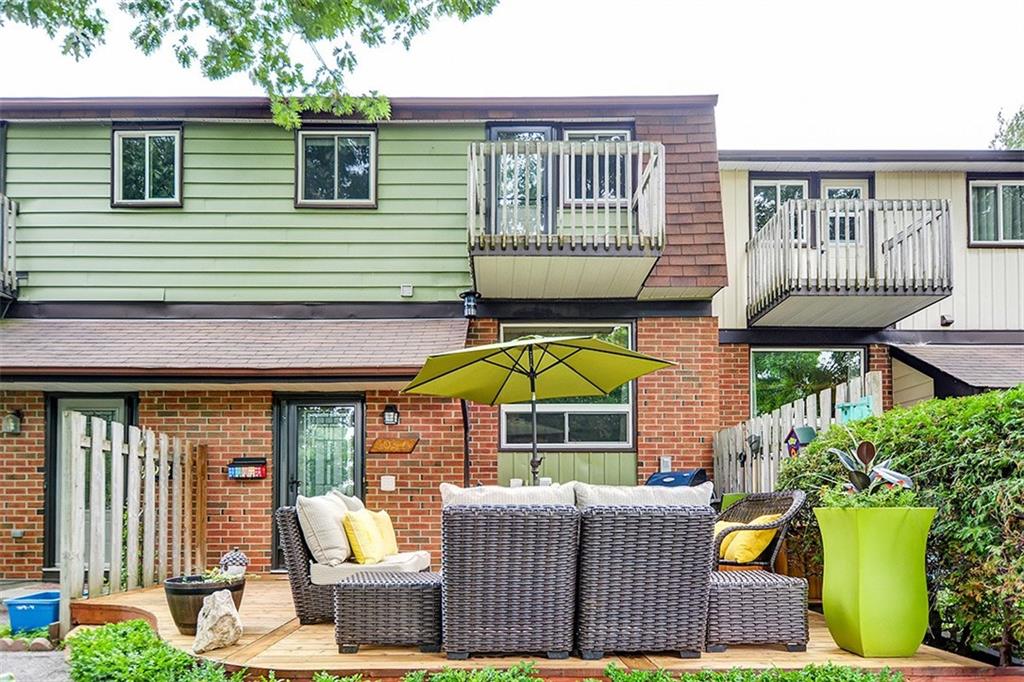Kavanaugh
0 Units For Sale
0 Units For Rent
7 Marquette Ave, Ottawa, K1L 8A7
Beechwood
By Domicile
Condo Corp #: OCSC 979
Registered: October 22, 2015
Property Manager: Apollo 613-225-7969
Storeys: 10
Units In Building: 124
Smallest Condo: 613 sqft
Largest Condo: 1130 sqft
Smoke Free: Yes
Pets: Allowed
Accessible: There are no stairs to the building entrance. There are stairs to the mezzanine level. There are elevators in the building to get to all levels in the building.
kavanaugh - amenities and common elements

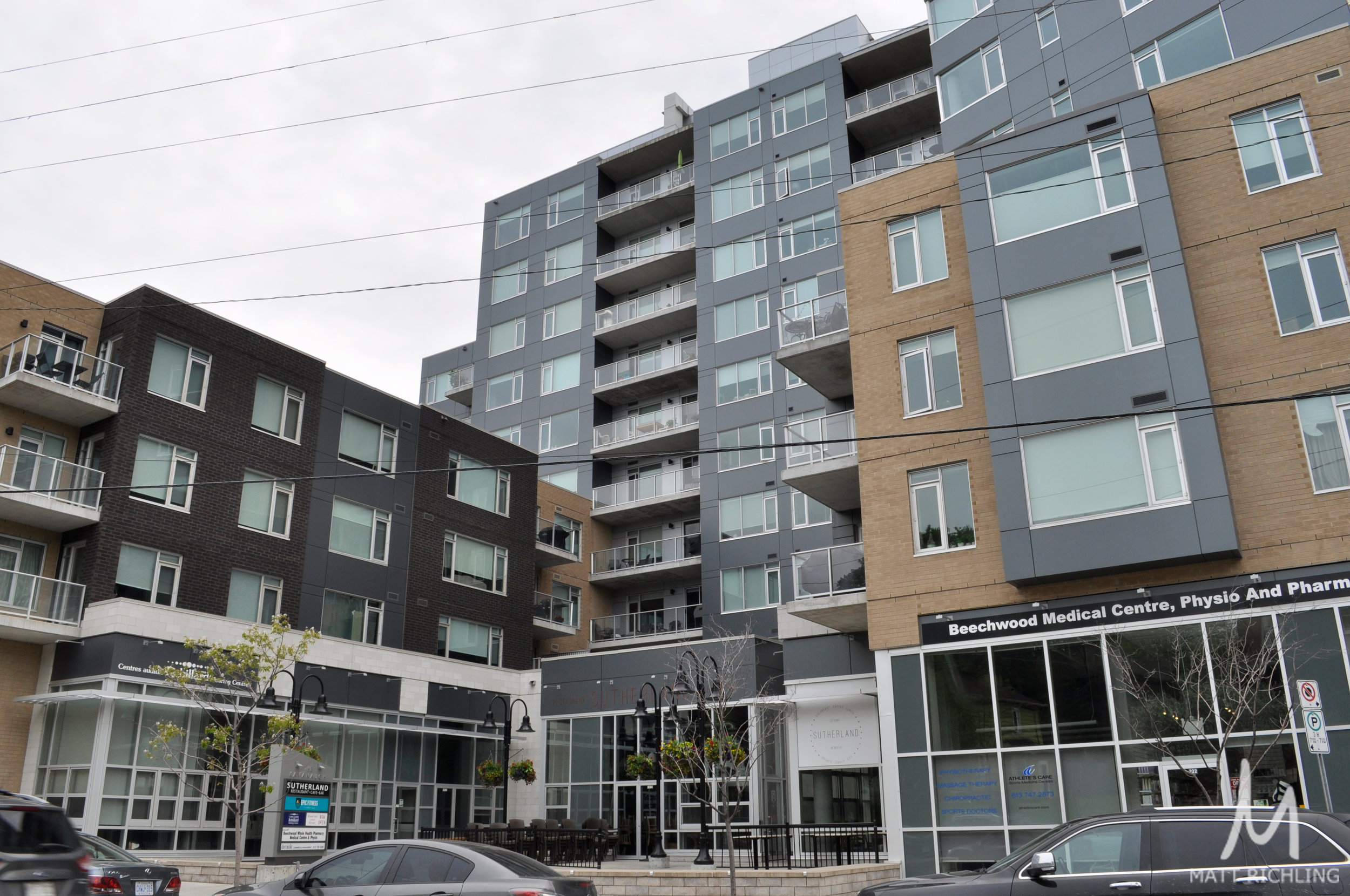
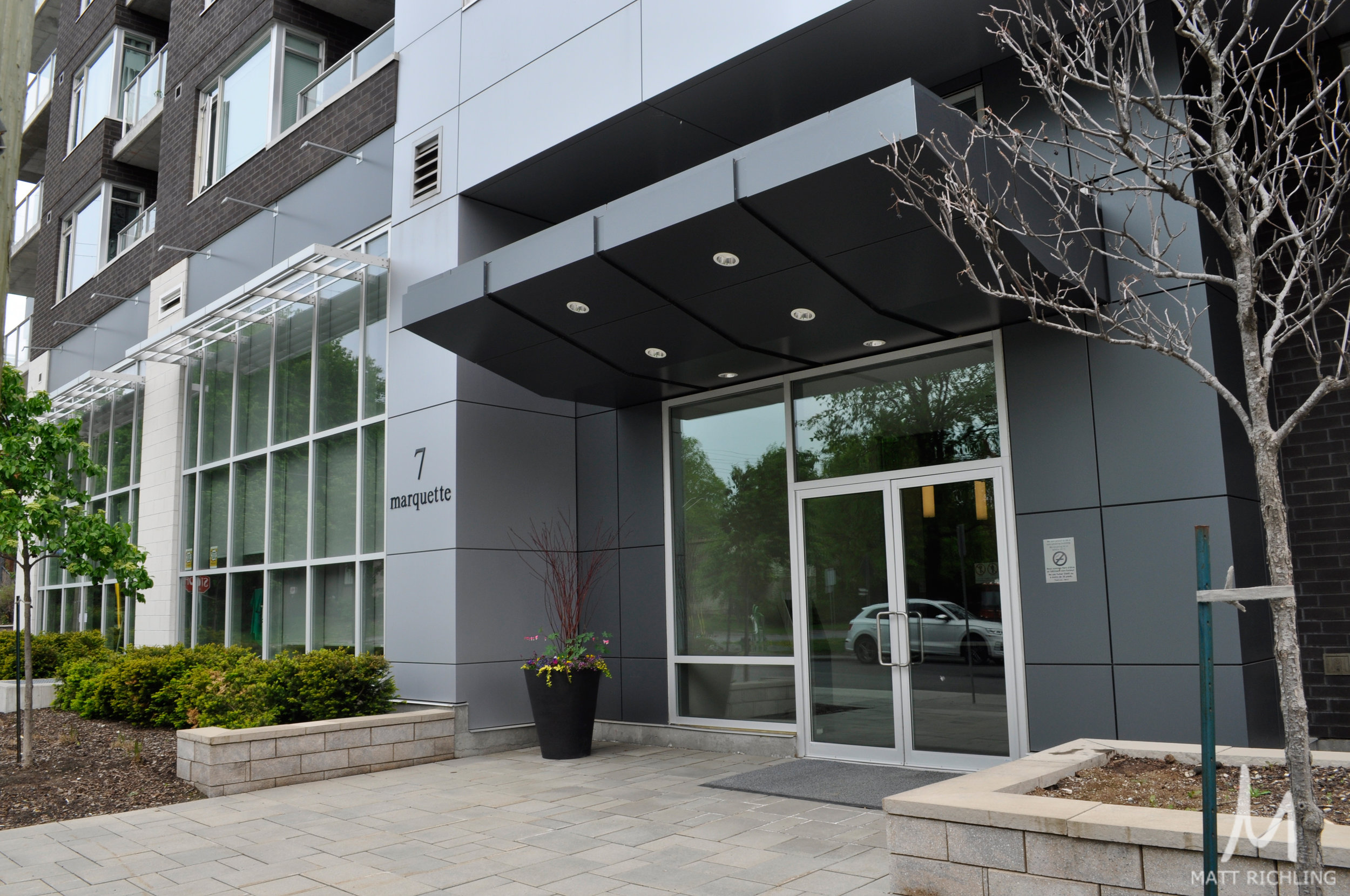
Kavanaugh - Amenities
Storage Lockers
Fitness Centre
Guest Suits
Underground Parking
Rooftop Terrace
Common Patio
Bicycle Storage
Kavanaugh - Condo Fee Includes
Building Insurance
Amenities
Caretaker / Common Element Maintenance
Air Conditioning
Property Management Fee
Water and Sewer
Heat
Kavanaugh - Sales History
Units Sold and AVERAGE Days ON MARKET - 7 marquette ave
Average List and Sold Price - 7 marquette ave
1 Condo Unit Sold in 2024 YTD - Average: Liste $629,000, Sold $636,500, DOM 14
7 Condo Units Sold in 2023 - Average: List $505,543, Sold $500,143, DOM 23
14 Condo Units Sold in 2022 - Average: List $492,571, Sold $497,660, DOM 9
10 Condo Units Sold in 2021 - Average: List $465,318, Sold $466,955, DOM 36
14 Condo Unit Sold in 2020 - Average: List $527,550, Sold $533,014, DOM 18
11 Condo Units Sold in 2019 - Average: List $504,709, Sold $495,718, DOM 23
20 Condo Units Sold in 2018 - Average: List $454,825, Sold $445,908, DOM 76
6 Condo Units Sold in 2017 - Average: List $389,000, Sold $380,467, DOM 105
16 Condo Units Sold in 2016 - Average: List $381,813, Sold $374,300, DOM 14
more about this ottawa condo
From the Developer:
“Live in the heart of Beechwood Village. Famed bistros and bakeries line the streetscape, with downtown just minutes away. It’s everything you love in a village - now in the city.”
The Kavanaugh is effortlessly charming-both inside and out. Green spaces and riverbanks surround Beechwood Village, with bike paths and landmarks right outside your door. This is life in the village: quaint, but with cachet - and just minutes from Parliament Hill.
Each suite features a Domicile signature kitchen, stat of the art stainless steel appliances - Energy Star counter-depth fridge and dishwasher, gas cooktop, electric wall oven, and an integrated hood fan. Contemporary flat panel wood and laminate kitchen cabinet finishes with counter lighting, a tile accent backsplash, taller upper cabinets, and granite countertops.
Each bathroom features contemporary vitreous china vessel on granite countertop and flat panel wood or laminate vanity cabinet; ceramic floor, a tiled shower and tub wall, a full vanity width framed mirror; a toiletries cabinet; and contemporary water efficient taps, faucet, and shower head for the sinks and tub/shower.
Each unit is outfitted with an Energy Star front-load, white washer stacked with a front-load white dryer.
The Kavanaugh is a non-smoking project - smoking is prohibited in all suites and anywhere else on the property, a benefit shared by all owners. There is an all season rooftop sunset lounge, connect to an outdoor rooftop terrace and a two storey residential lobby containing furnished reception lounge. The Mezzanine level has a fitness centre, guest suite, and a multipurpose lounge and meeting room. There is also an indoor bicycle storage, repair room, and air station, a pet wash station, and car wash station located in the underground parking area.
Walking Distance
- Metro - 7 Minutes
- LCBO - 16 Minutes
- Shoppers Drug Mart - 16 Minutes
- Beer Store - 23 Minutes
- Loblaws - 25 Minutes
kavanaugh - 7 marquette ave - floorplans






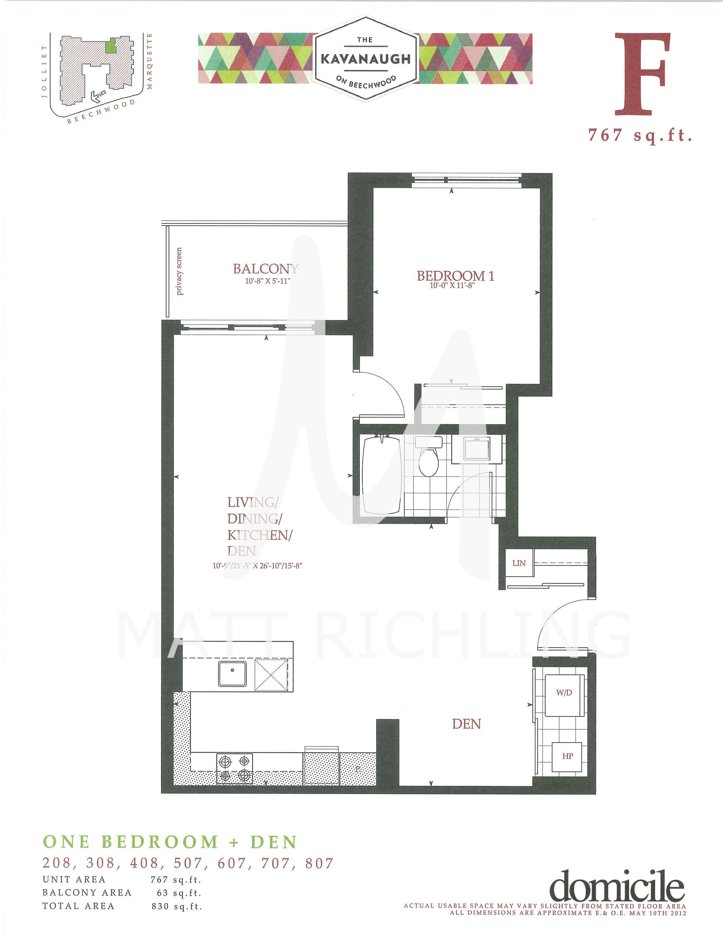
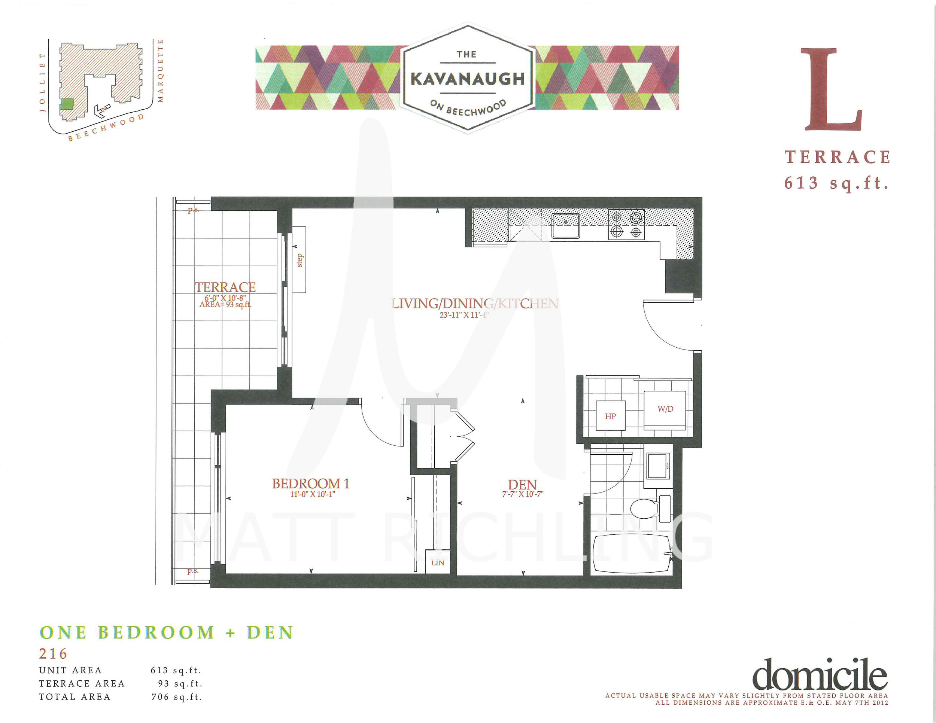
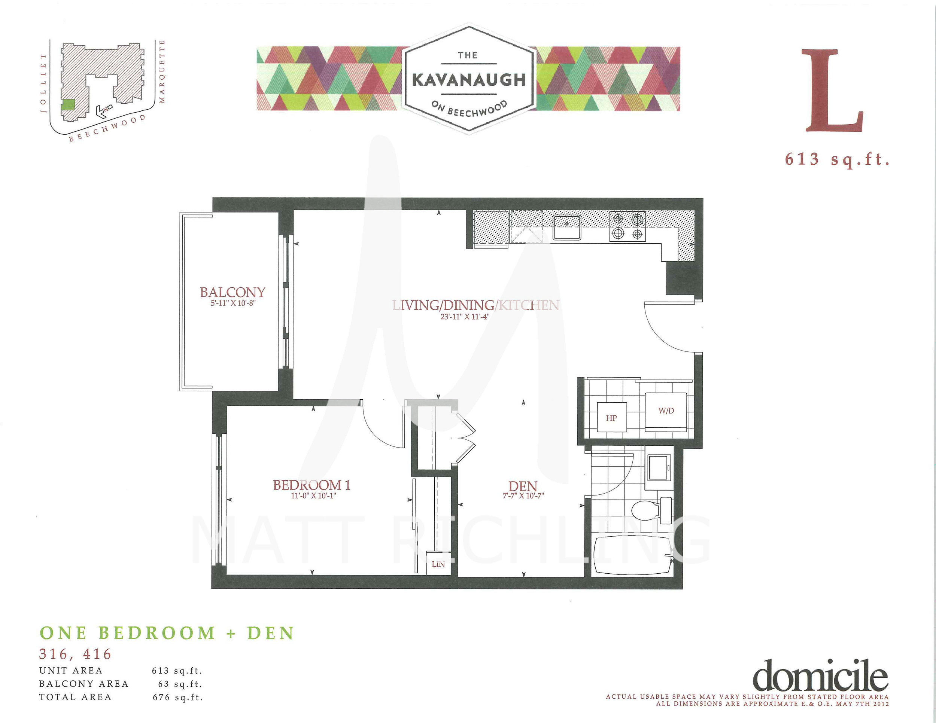


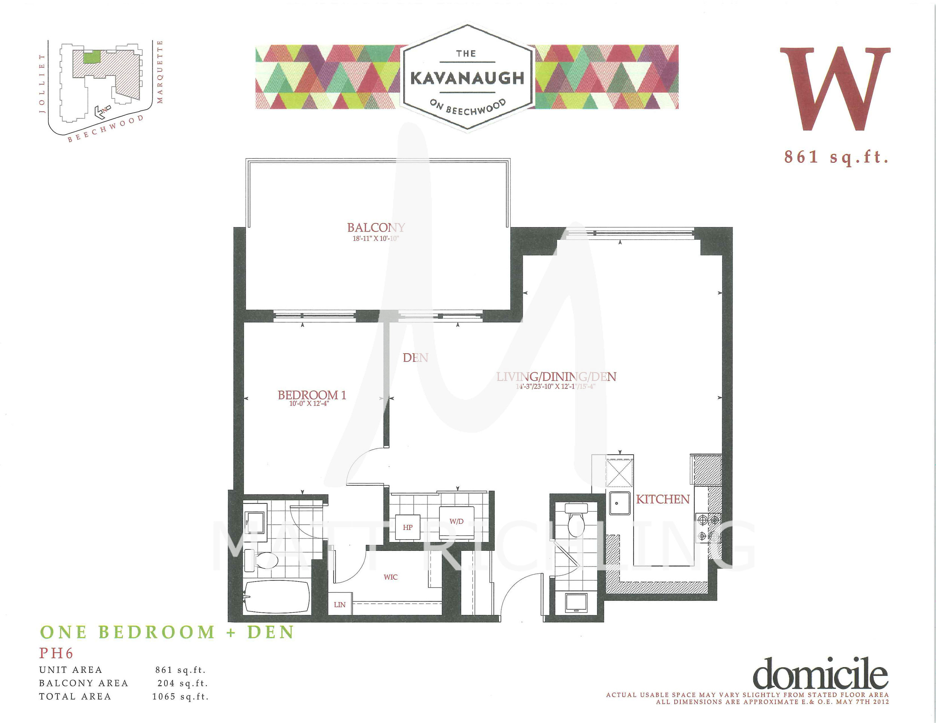
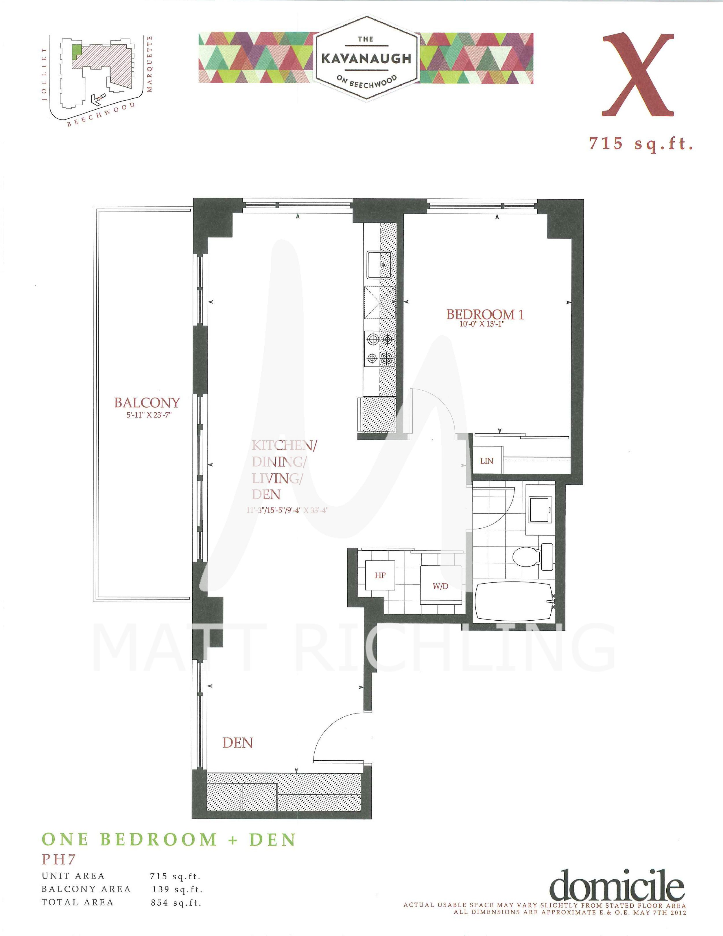



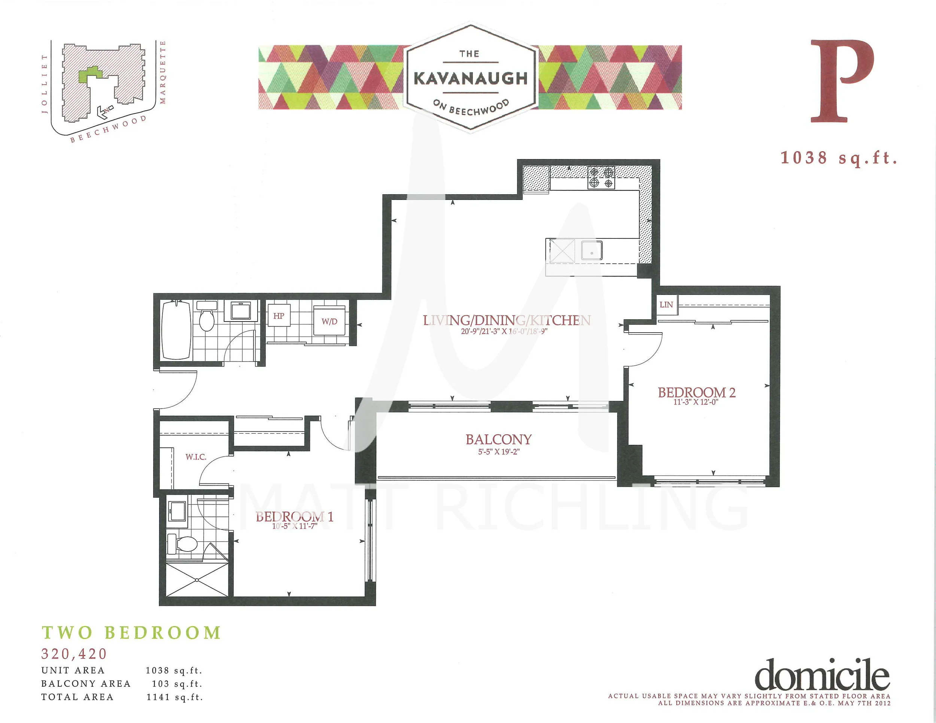



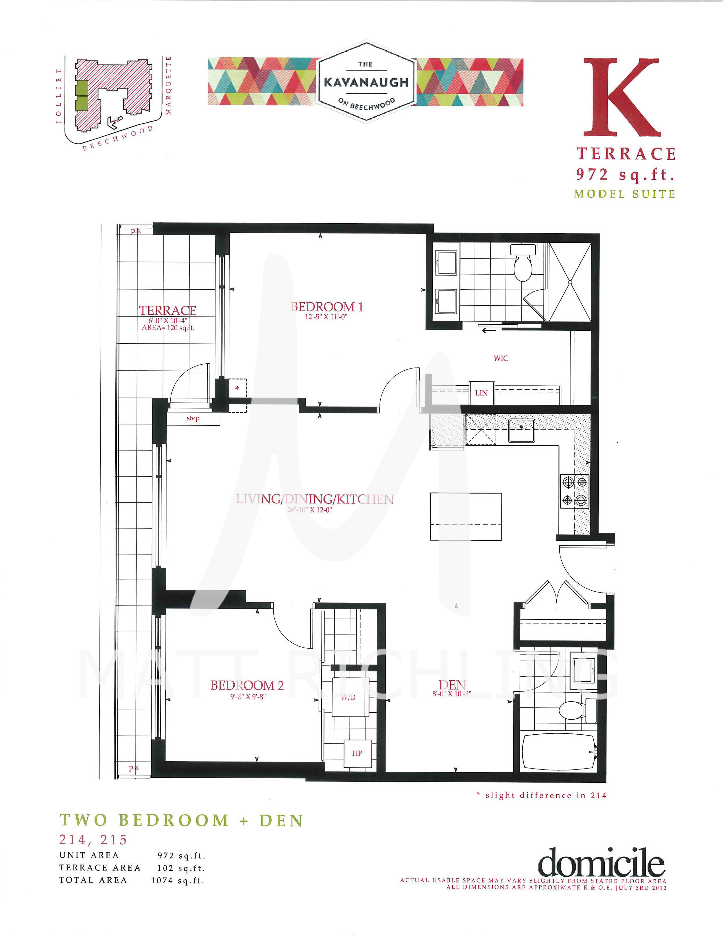
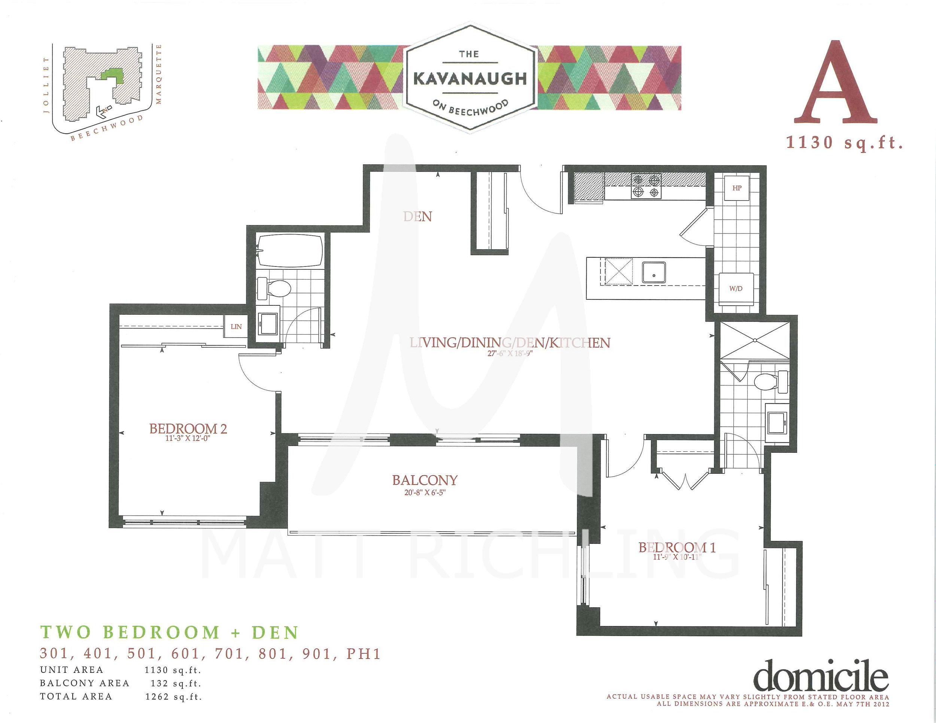
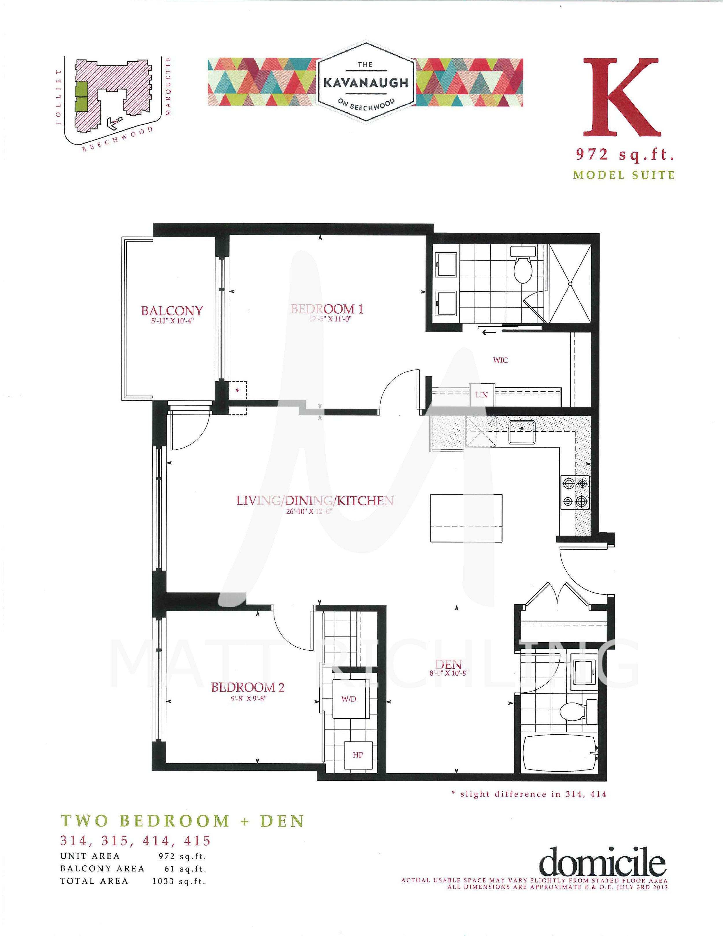
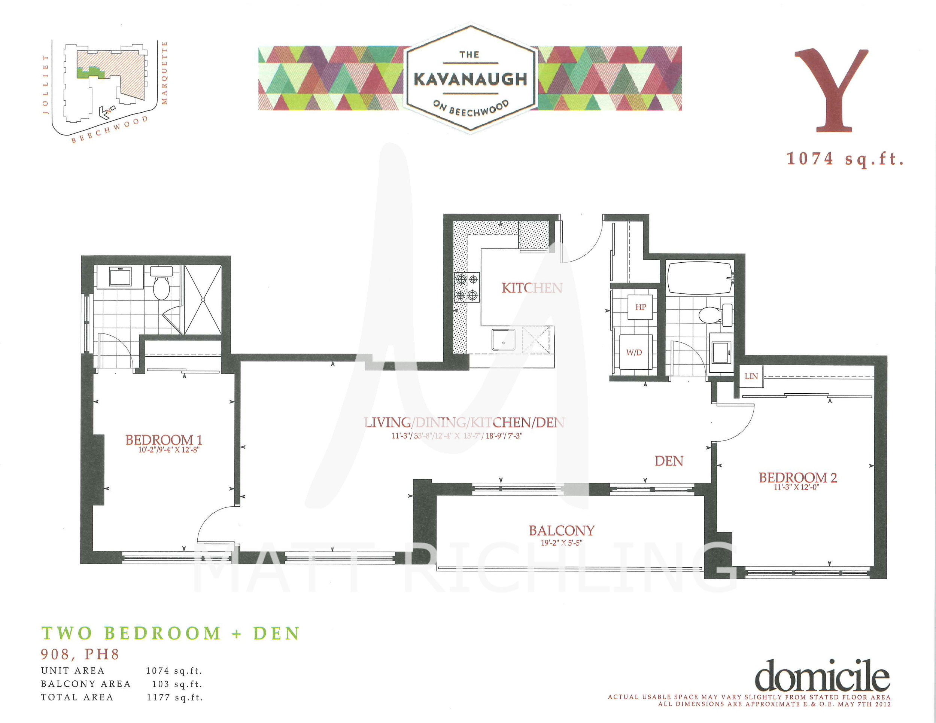

building features
-Non-smoking project - smoking is prohibited in all suites and anywhere else on the property, a benefit shared by all owners.
-Double-glazed, low-E hardcoat sealed panes for all windows and doors in maintenance-free anodized aluminium frames with screens on all operable windows and doors.
-Each suite has a large balcony or terrace.
-All season rooftop sunset lounge, connected to an outdoor rooftop terrace.
-Two storey residential lobby containing furnished reception lounge.
-Mezzanine level, equipped fitness centre.
-Mezzanine level multipurpose lounge and meeting room.
-Wireless internet throughout designated common areas.
-Indoor bicycle storage, repair room and air station.
-Elevators serving all floors and parking garage levels.
-Indoor underground parking for residents.
-Conduit and junction box network in the underground parking levels to assist the condominium corporation should it wish to provide a means of charging eclectic (Hybrid) vehicles for residents in the future.
-Visitor parking.
-Pet wash station.
-Car wash supply with tap, hose and brush in designated areas in the underground parking levels.\
-Retail village courtyard off Beechwood.
-Workshop room.
Safety and Security
-Residential entrance vestibule to control visitor access, entry display kiosk with a telephone-permission entry system and a security -camera that lets you view the vestibule on your television.
-Strategically placed security cameras record activity in specific public areas.
-Exterior security lighting.
-Remote control transmitters and a manual keypad provide access to the indoor parking facilities.
-Each suite contains a rough-in for an individual security system.
-Fire sprinklers in each suite and throughout all common areas of the building.
Kitchen
-Each suite features a domicile signature kitchen, state-of-art stainless steel appliances-Energy Star counter-depth fridge and dishwasher, gas cooktop, electric wall oven, and an integrated hood fan.
-¾ granite counter tops from our standard selections.
-Contemporary flat panel wood and laminate kitchen cabinet finishes with lighting, tile accent backsplash, taller upper cabinets, and —hardware from our standard selections.
-Undermount single stainless steel kitchen sink with contemporary water efficient single lever faucet complete with pullout spray.
Bathroom
-Each bathroom features a contemporary vitreous china vessel on ¾” granite countertop and a flat panel wood or laminate vanity cabinet; ceramic floor, shower wall and tub surround tiles from our standard selections; fully vanity width framed mirror; toiletries cabinet; and contemporary water efficient taps, faucet and shower head for sink(s) and tub/shower.
-Each bathroom includes a white acrylic tub with tile skirt and tiles surrounding a tile and glass enclosed shower on an acrylic base, where shown on the individual suite floor plan.
-Each tub and shower includes an Invisia corner shelf with an integrated support bar.
-Right height, elongated dual flush toilet with soft close seat.
Doors
-The suit entry door is solid-core, flat-panel, 90” high door with brush steel levered handle, dead-bolt lock with security viewer.Interior room doors are hallow-core, flat panel 90” high door with brush-steel levered handle.
-Sliding doors, where shown, are 90” high hallow core wood panels.
Ceilings
-Ceilings for suites on the 2nd to 8th floors are approximately 9’ high and for suites on floors 9 and 10 are approximately 10’high.
Closet, Storage & Laundry
-Closets include maintenance-free shelving and closet rod.
-Each unit has linen storage with 5 open shelves.
-Energy Star front-load, white washer stacked with front-load white dryer.
Lighting and Electrical
-Each suite has its own hydro meter, and circuit-breaker panel.
-Light fixtures in dropped ceilings areas and bathrooms are recessed pot lights
-USB combination receptacle in kitchen area.
-Each suite has combined smoke and carbon-monoxide detector; heat detectors and alarm horns from part of the central alarm and sprinkler system.
-White decora switches and plugs.
-Each balcony or terrace has one weatherproof electrical outlet and an exterior light.
-Each shower and tub has waterproof ceiling light.
Heating, Air Conditioning and Ventilation
-Forced air system heats and cools on demand by way of an individual pump unit located in your suite, controlled by your own thermostat.
-Central gas hydronic boilers supply heated water on demand to the heat pump when heating operation is required; the heating costs of the boilers are shared by the condo owners as part of their common expense fees.
-Suites receive air conditioning on demand from a compressor in the heat pump unit which runs on electricity connected to each suite’s hydro meter.
-Domestic hot water is supplied to your suit from high-efficiency, central gas-fire hot water boilers, hot and cold water are included in your common expense fees.
-Gas cooktop hood fan, dryer vent and bathroom fans all exhaust directly outdoors through separate independent horizontal ducts concealing in dropped ceiling bulkheads.
Telephone, Cable and Internet
-Each two-bedroom suite receives 3 telephone and 3 cable outlets; each one-bedroom suite receives 2 telephone and 2 cable outlets.
-Each suite is pre-wired two ways with Rogers Cable and with Bells’ Fibe Fibre optic cable.
Gas Options
- Each gas line to your balcony or terrace for a BBQ is available.
Looking to stay up to date on new listings for Kavanaugh, located at 7 Marquette Ave? Fill out the form below…
Looking to stay up to date on new listings for the Kavanaugh located at 7 Marquette? Fill out the form below…
Page last updated April 9, 2024





