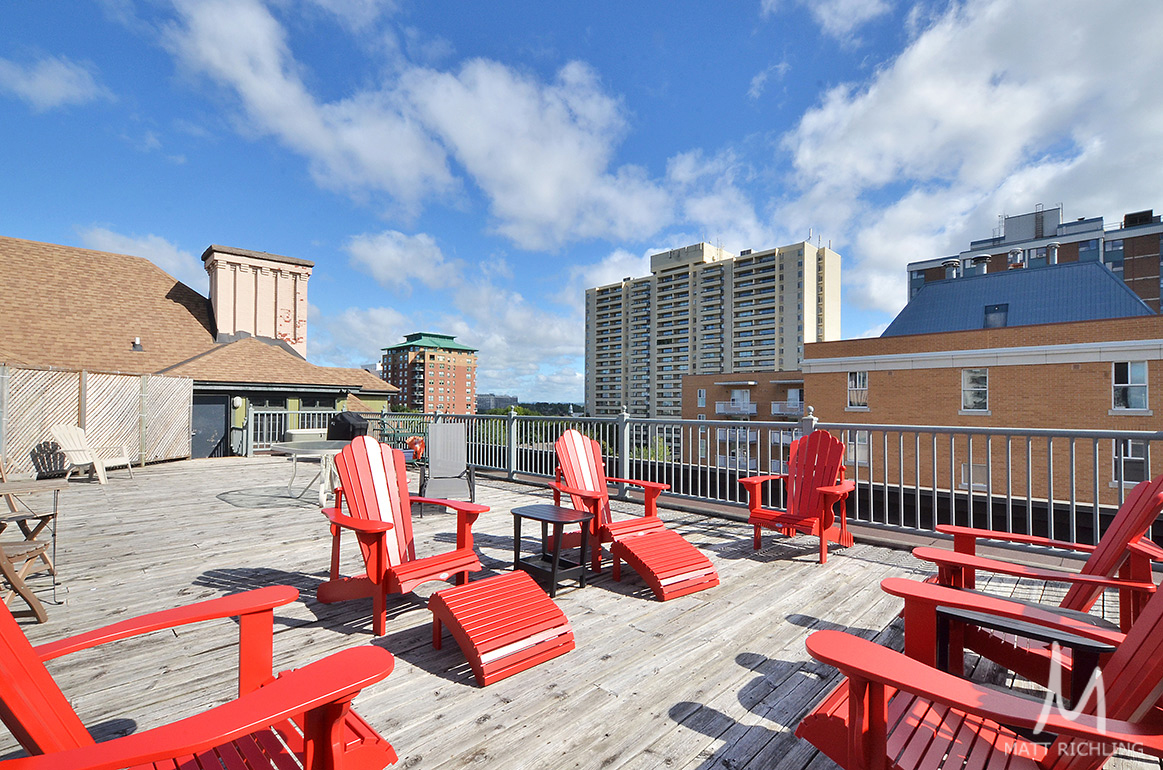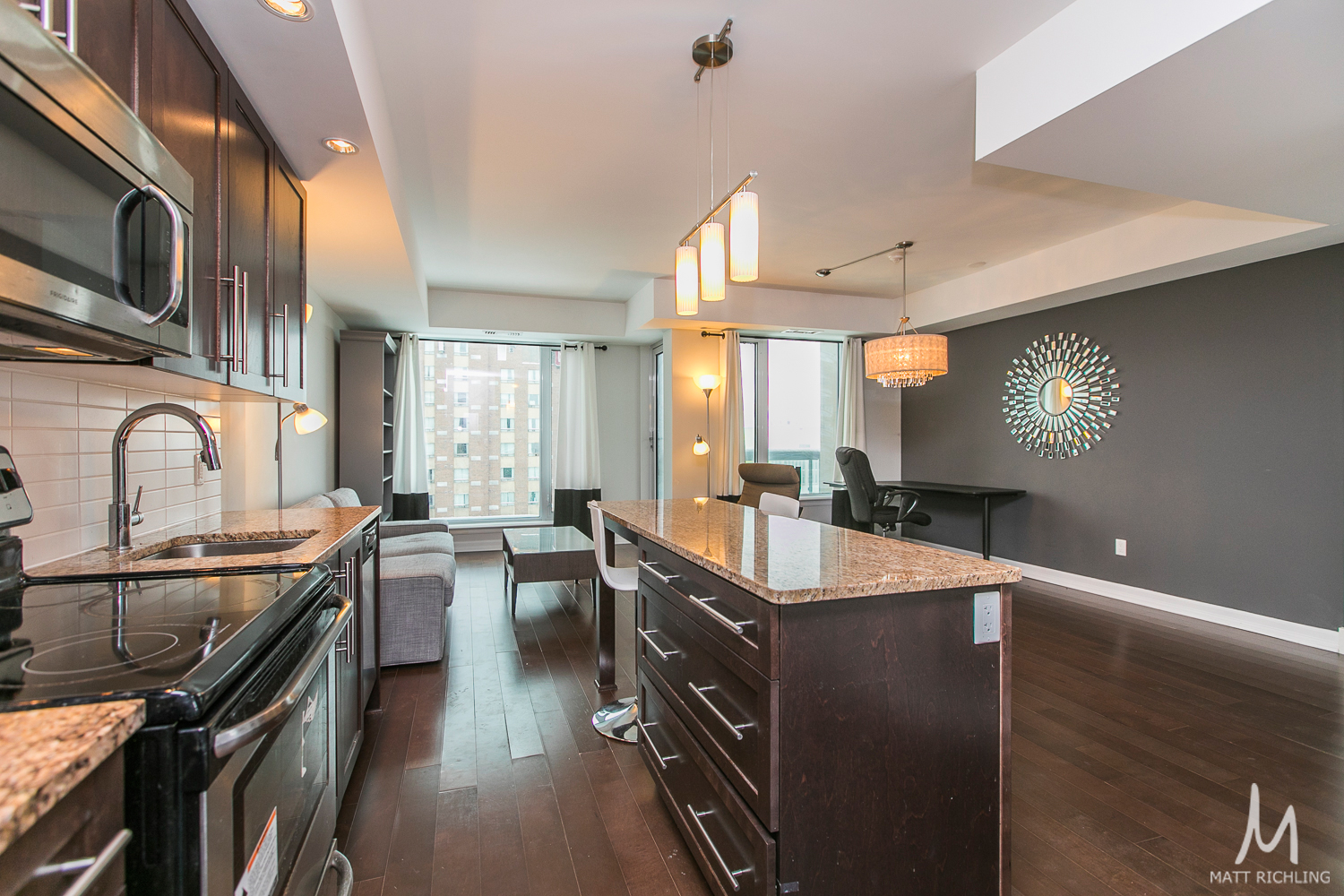Wallis House
1 Units For Sale
0 Units For Rent
589 Rideau St, Ottawa Ont, K1N 6A1
Lowertown / Downtown
Property Manager: Sentinel 613-736-7807
Condo Corp #: OCSC 586
Registered: December 23, 1996
Storeys: 4
Units In Building: 47
Pets: Allowed
Lease: Minimum 1 year, No Air BnB
Accessible: There are stairs to the building entrance and there is no ramp. There are elevators in the building.
Wallis House - Amenities and Common Element Photos








Wallis House - Amenities
Elevators
Storage Lockers
Surfaced Parking
Buzzer Entry
Guest Suite
Rooftop Terrace
Wallis House - Condo Fee Includes
Building Insurance
Property Management Fee
Water and Sewer
Wallis House - 589 Rideau - Floorplans






Sussex Square - sales history
Units Sold and AVERAGE Days ON MARKET - 589 Rideau st
Average List and Sold Price - 589 Rideau St
4 Condo Units Sold in 2024 YTD - Average: List $509,450, Sold $516,250, DOM 39
5 Condo Units Sold in 2023 - Average: List $547,980, Sold $562,100, DOM 15
4 Condo Units Sold in 2022 - Average: List $494,975, Sold $508,750, DOM 26
4 Condo Units Sold in 2021 - Average: List $544,475, Sold $536,250, DOM 20
9 Condo Units Sold in 2020 - Average: List $457,067, Sold $471,222, DOM 12
4 Condo Units Sold in 2019 - Average: List $427,700, Sold $419,500, DOM 110
6 Condo Units Sold in 2018 - Average: List $404,981, Sold $399,500, DOM 44
8 Condo Units Sold in 2017 - Average: List $412,463, Sold $402,875, DOM 77
5 Condo Units Sold in 2016 - Average: List $407,560, Sold $390,600, DOM 199
4 Condo Units Sold in 2015 - Average: List $418,225, Sold $408,500, DOM 100
7 Condo Units Sold in 2014 - Average: List $370,500, Sold $358,214, DOM 42
7 Condo Units Sold in 2013 - Average: List $406,443, Sold $396,000, DOM 51
9 Condo Units Sold in 2012 - Average: List $441,356, Sold $427,556, DOM 50
10 Condo Units sold in 2011 - Average: List $426,250, Sold $420,770, DOM 33
5 Condo Units Sold in 2010 - Average: List $449,740, Sold $427,100, DOM 25
8 Condo Units Sold in 2009 - Average: List $320,925, Sold $321,938, DOM 12
14 Condo Units Sold in 2008 - Average: List $372,307, Sold $364,500, DOM 55
6 Condo Units Sold in 2007 - Average: List $384,617, Sold $277,500, DOM 50
3 Condo Units Sold in 2006 - Average: List $344,000, Sold $335,000, DOM 80
The History of this ottawa condo
589 Rideau St which is now known as Wallis house has a very extensive and interesting history! The building was first built in 1873 and was commissioned by architect Robert Surtees. This hospital was built in response to the typhus epidemic in 1847.
Due to budget issues, the original design of being 3 ½ stories is now being limited to the centre block and west wing. In 1898 an east wing was added and was designed by architect Alexander Hutchison. In 1912 the east wing was raised by one storey to allow the front of the wing to be closer to the street and additional sunrooms added to each floor.
In 1924, the hospital merged with other health institutions to form the Ottawa Civic hospital, thus leaving the building as no longer a hospital. At this time the building was purchased by the Roman Catholice Episcopal Corporation and used the building as a seminary for young men who were looking to join the priesthood and have access to the classical education. The doors were also open to theological students and professors as well.
Roughly 20 years later in 1943, the Department of Public Works took over the building on behalf of the Royal Canadian Navy to convert the building into a housing facility for the first female regiment, The Women’s Royal Canadian Naval Service; Wrens.
During this time the current name of the building; Wallis House, came into effect and was named after Canadian-born Admiral of the Briish Fleet, Sir Provo William Parry Wallis.
While still remaining as military use, Wrens was demobilized in 1945 and by 1950 the building was then being used by the Federal Emergency Shelter Corporation to house returning veterans and their families. In 1990, the last of the units which included 28 Service Battalion, 763 Communications Regiment and the Cadet Corps and ultimately declaring it surplus. This is when Wallis House was designated under Part IV of the Ontario Heritage Act.
In 1991 there was an attempt to sell the building (priced at $4.2 million) which did not happen and the Public works decided to proceed with demolition. Heritage Ottawa launched a multi platform campaign to bring Wallis House to the attention of the public as well as government officials. The efforts of this campaign resulted in the demolition to be stalled.
In 1993 the building price was reduced to $789,000.000. At this time the building was vacant, little to no maintenance has been done, and it has not had heat for three years. Three bids to restore the building were submitted in February 1994 but ultimately negotiations were stalled.
On Heritage Day ( Feb 21st ) the president of Heritage Ottawa during that time, Louise Coates, had a demonstration outside of Wallis House and invited the media so that the need for a solution was highlighted so that the building could be conserved. A month later another offer to have the building turned into apartments and townhomes was refused.
Due to the immense pressure by Heritage Ottawa, the government re-tendered the closing date of April 18, 1994, resulting in an accepted offer from Andrex Holdings for $320,000.00.
During the two years before the official opening on October 19, 1996, Wallis House went through rehabilitation and conversion. The building was turned into a 47 loft-style condominium that was designed by Julian Smith and Associates of Ottawa and Paul Merrick Architects of Vancouver. To be able to finance the project, a part of the properties land was sold to Domicile Developments for the 24 townhouses to be built along Macdonald Gardens Park called Brigadier’s Walk. Another portion was to the City of Ottawa for the construction of a 7 storey social house apartment complex which is now known as Lady Stanley Place.
more about this ottawa condo
Wallis House stands out among all other condominium buildings for its unique exterior and design. The Victoria style of the building emphasises that the building was originally built as a hospital in the 1940’s and still remains almost true to its original design.
The foyer of the building boasts the original brick work as well as some of the original flooring from when the building was first constructed.
One of the most unique features of Wallis House is that no two units are alike. The only things that are common in each unit is the high ceilings, floor to ceiling windows, open concept living spaces, exposed brick accent walls, and the kitchen has stainless steel appliances, two levels to each unit, and each unit has a gas fireplace. The way the units were designed to fit with the building was built.
Residents at Wallis House can escaped to the rooftop terrace and relax in the loungers or take advantage of the bbq.
Within an 18 minute walk you are in the heart of the Byward Market where you will find all sorts of restaurants, boutiques, cafes, cupcakes and donut shop. During the spring and summer months there is an open air market where you can get fresh produce, preserves and locally grown flowers. Across from the Byward Market is Rideau Shopping Centre, Nordstroms, and Farm boy.
For those that enjoy the outdoors, there is MacDonald Garden Park right behind the building and just a short walk down Charlotte St is Strathcona Park. You will also find walking and bike paths along the Rideau River.
Walking Distance
- Loblaws - 10 Minutes
- LCBO - 15 Minutes
- Farmboy - 21 Minutes
- Shoppers Drug Mart - 10 Minutes
- Rexall Drugstore - 14 Minutes
- Rideau Shopping Centre - 21 Minutes
- Global Affairs Canada - 23 Minutes
- Ottawa University - 21 Minutes
Looking to stay up to date on new listings for Wallis House, located at 589 Rideau St? Fill out the form below…
Page last updated April 9, 2024
















