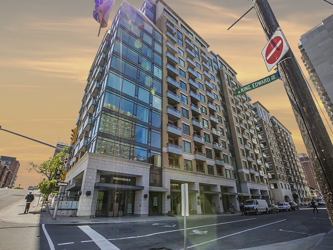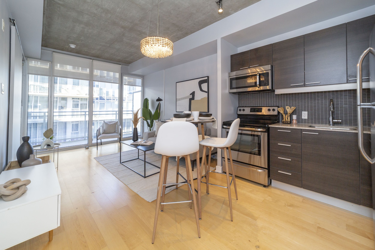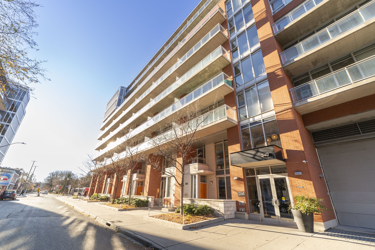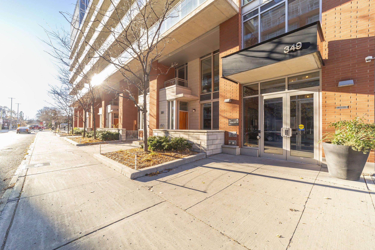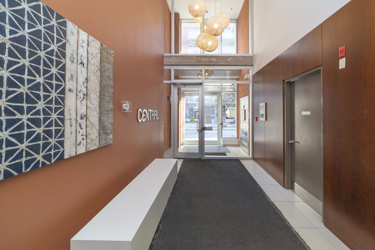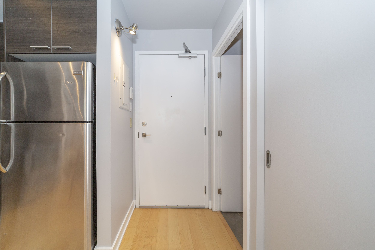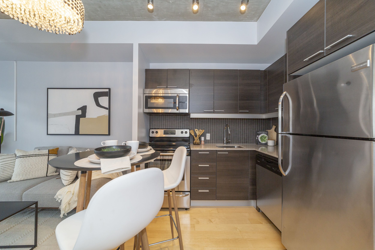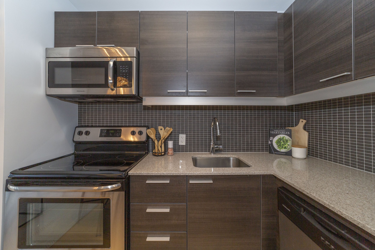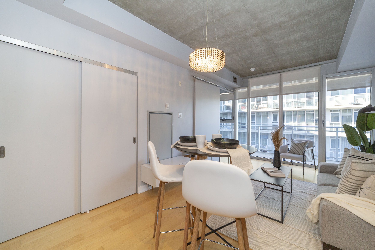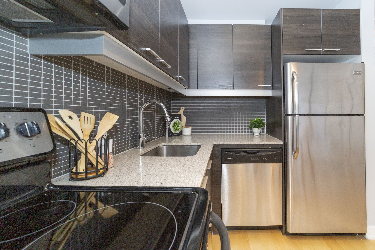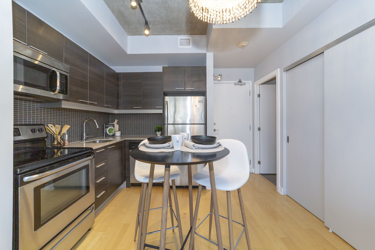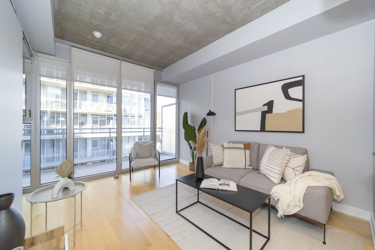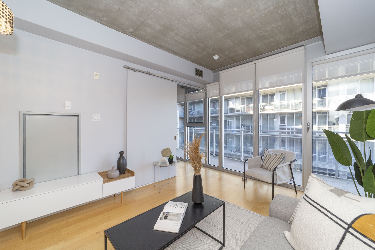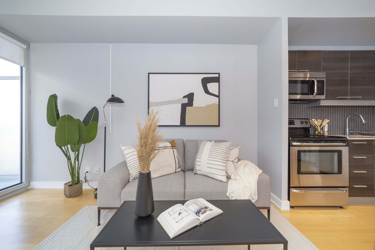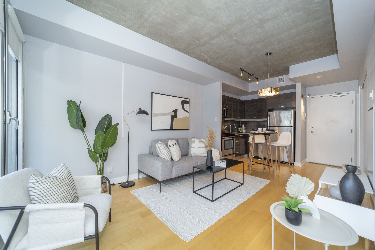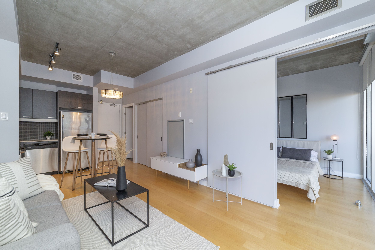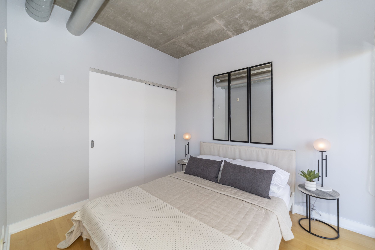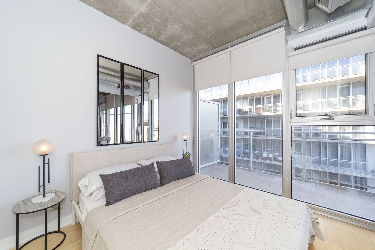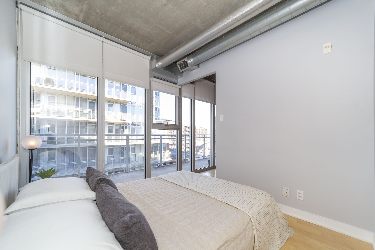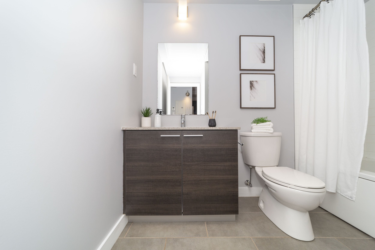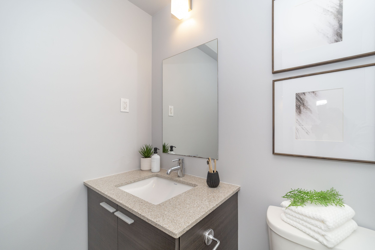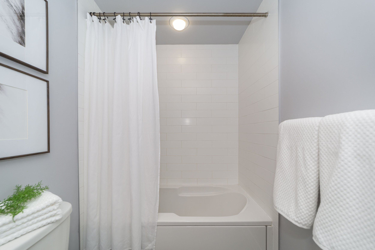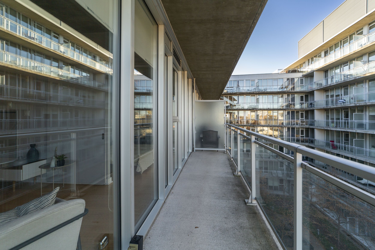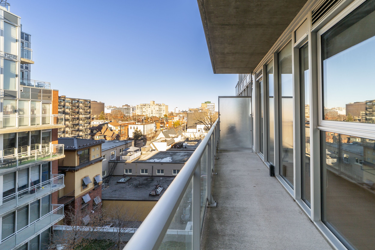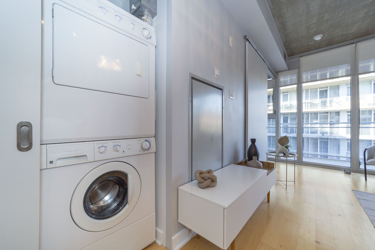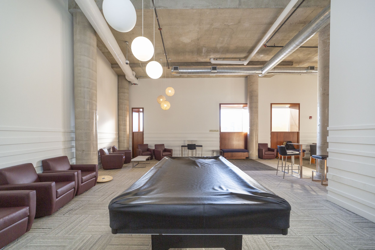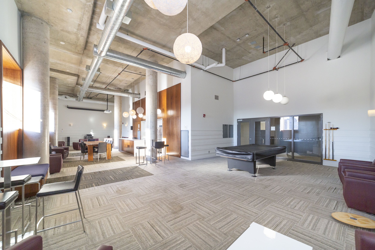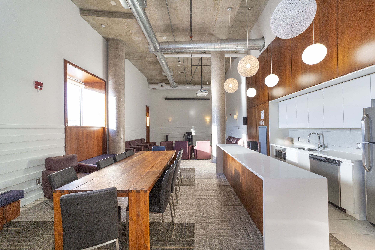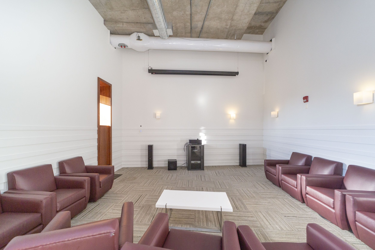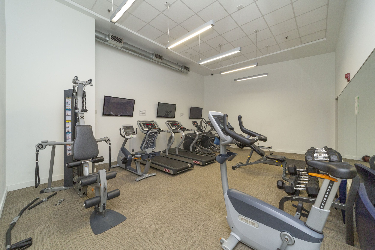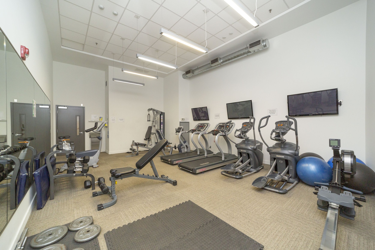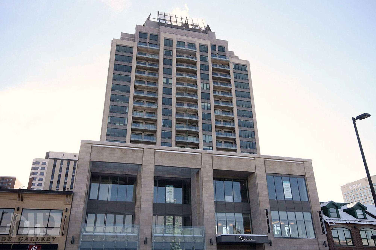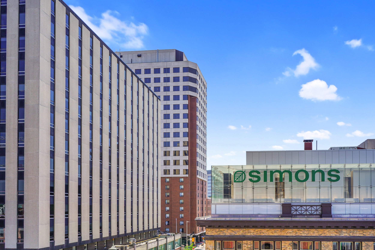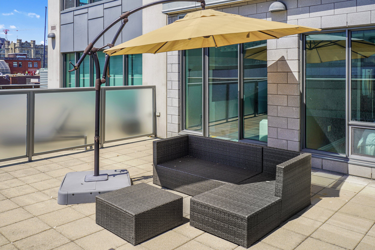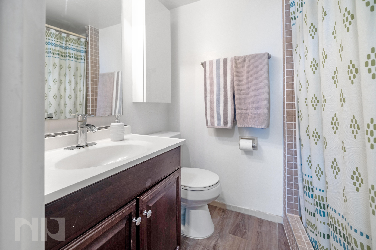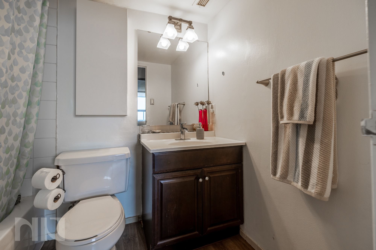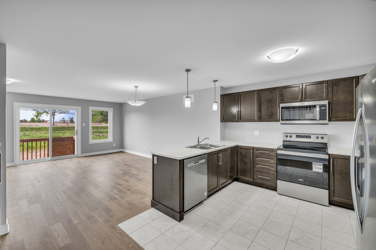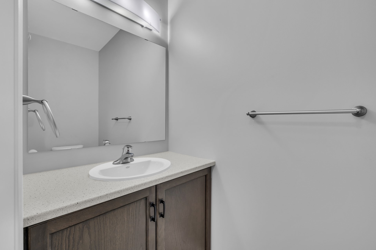Urban Lifestyle Living at The Mondrian – 1113-324 Laurier Avenue West, Ottawa
Nestled in the heart of Centretown, Ottawa, The Mondrian at 324 Laurier Avenue West is a premier address offering a sophisticated urban lifestyle. This one-bedroom unit is perfect for those who appreciate the convenience of downtown living combined with the elegance of a modern, well-appointed space.
The Unit
This south facing unit features a spacious and modern design that captures the essence of urban chic. The kitchen is a highlight, offering ample granite countertops and brand-new stainless steel appliances, including a dishwasher and microwave, making it a dream for anyone who loves to cook or entertain. The breakfast bar, which comfortably seats three, provides a perfect spot for casual dining or enjoying takeout while taking in the vibrant cityscape through the expansive windows.
The living area is bright and airy, thanks to floor-to-ceiling windows that flood the space with natural light. The exposed concrete ceilings and columns give the unit a loft-like feel, enhancing its contemporary appeal. The hardwood floors throughout the space add a touch of warmth and sophistication.
The bedroom, tucked behind a sliding door for added privacy, features a spacious walk-in closet and a wall of windows that offer stunning views of the city. The large balcony, which spans the width of both the living area and the bedroom, provides an ideal outdoor space to relax or entertain while soaking in the views of downtown Ottawa.
Building Amenities
Living at The Mondrian means access to a range of luxurious amenities. The building boasts a stunning outdoor terrace on the sixth floor, complete with a resort-style plunge pool, cabanas, and a trellised dining area with BBQ facilities. For fitness enthusiasts, the fully equipped gym offers everything you need for a complete workout, while the lounge area provides a cozy spot to relax by the fireplace in the colder months.
Residents can also take advantage of the party room, which is perfect for hosting gatherings with its billiards table, wet bar, and ample seating. The building's amenities extend to practical conveniences such as underground parking, a concierge service, and secure entry, ensuring both comfort and security.
The Neighbourhood
Located in the vibrant Centretown district, The Mondrian offers the best of urban living. You're just a short walk from key Ottawa landmarks like Parliament Hill, the Rideau Centre, and the bustling ByWard Market. The neighbourhood is rich with dining options, cafés, and cultural attractions, making it an ideal location for anyone who enjoys an active and social lifestyle.
For those who enjoy outdoor activities, the nearby Rideau Canal provides scenic walking and cycling paths, while the city’s efficient public transit system, including the nearby LRT stations, makes commuting a breeze.
Living at The Mondrian is more than just having a place to stay; it's about embracing a lifestyle where luxury, convenience, and the vibrant energy of downtown Ottawa come together.
This unit at 1113-324 Laurier Avenue West is a perfect fit for anyone looking to immerse themselves in the dynamic and sophisticated urban lifestyle that Ottawa has to offer.
For more information or to schedule a private showing, contact Mitch MacKenzie (salesperson at RE/MAX Hallmark Realty Group LDT.) by email Mitch@NewPurveyors.com or fill out the form below.






























































































































































































































































































































































