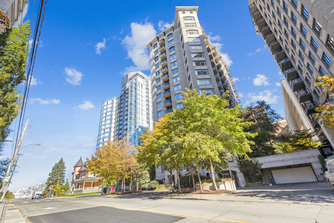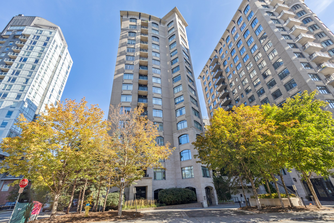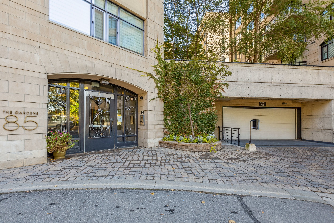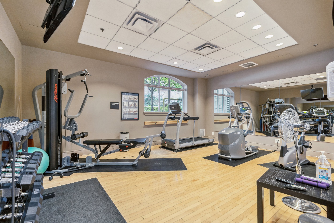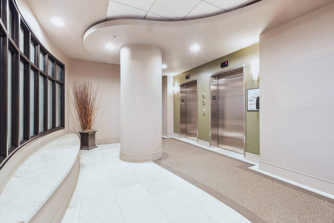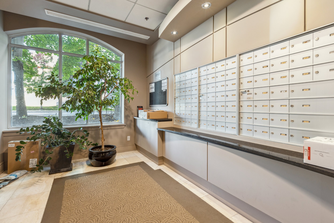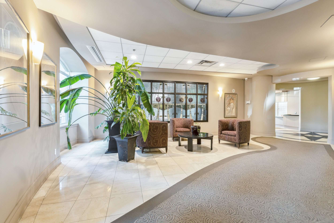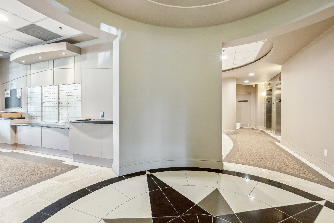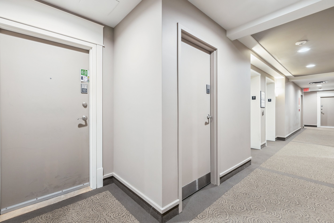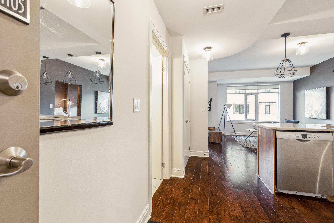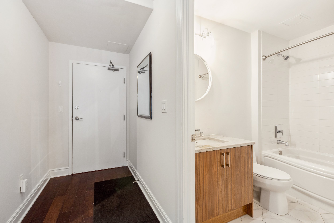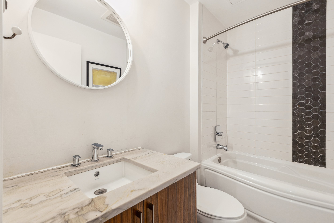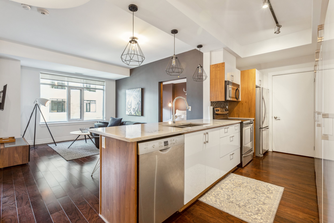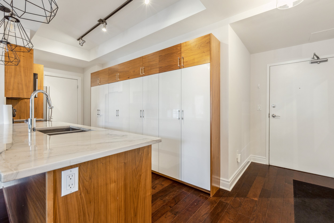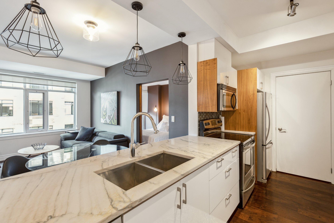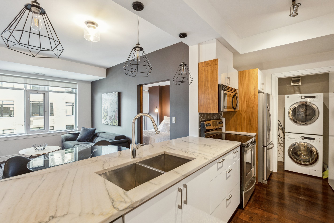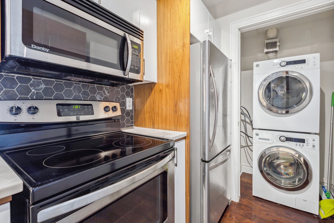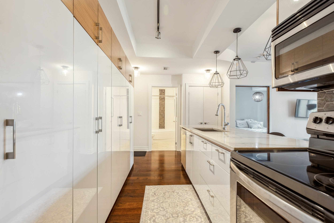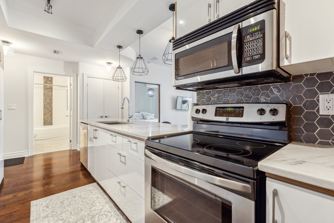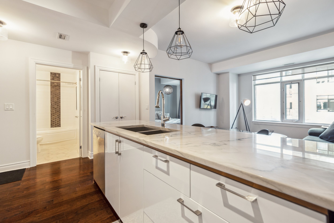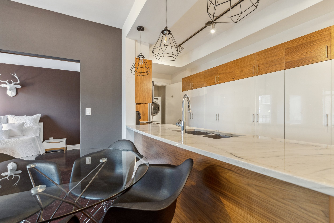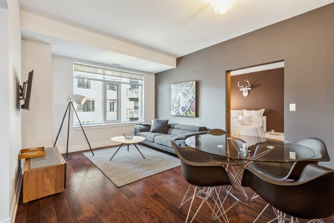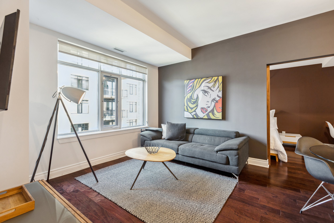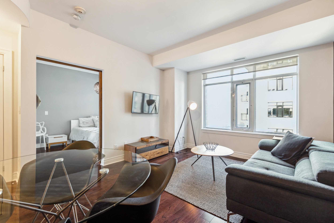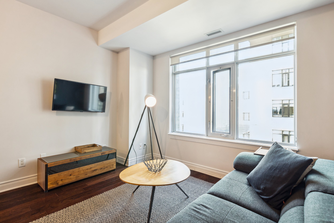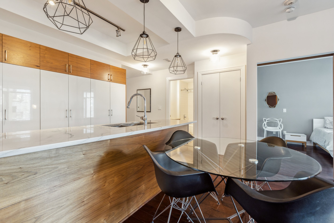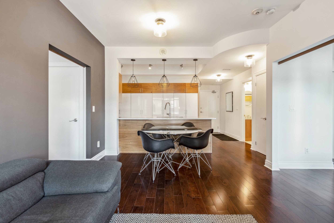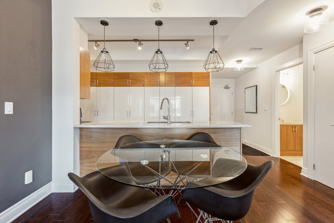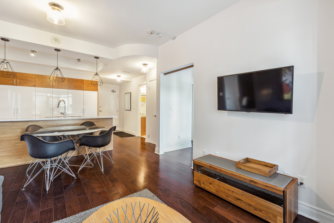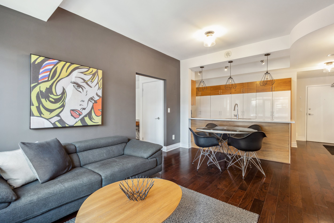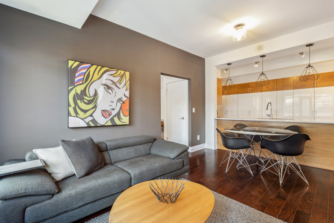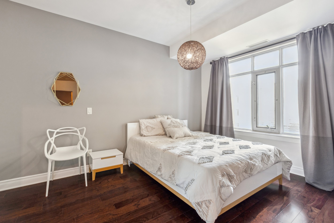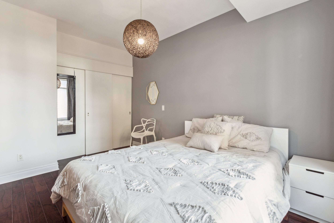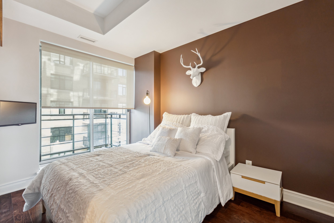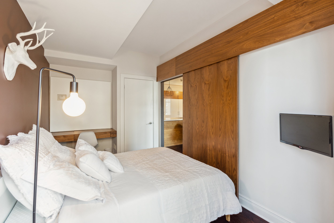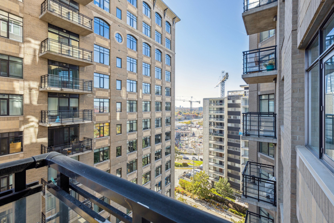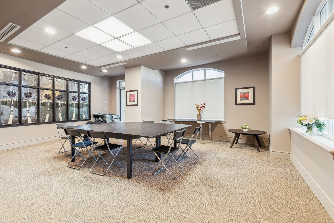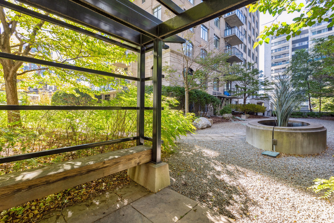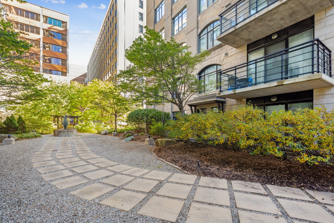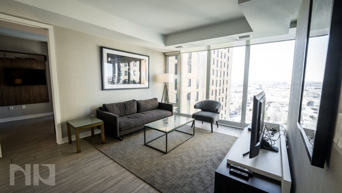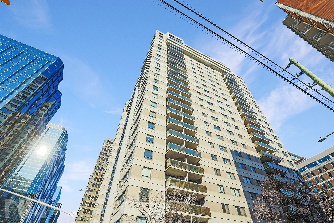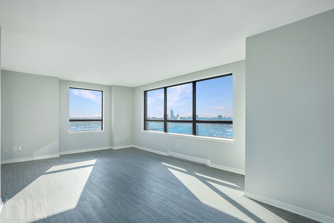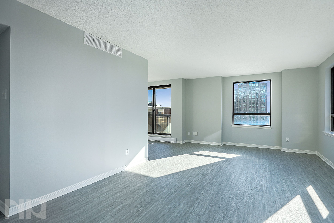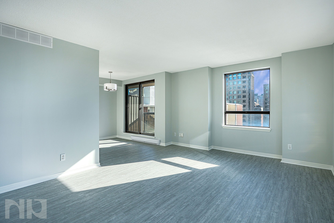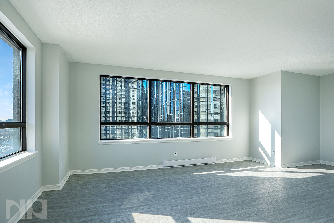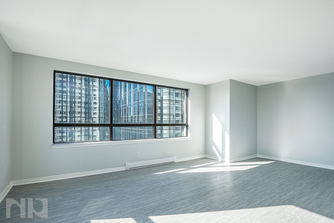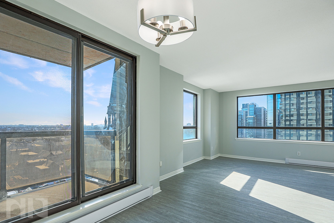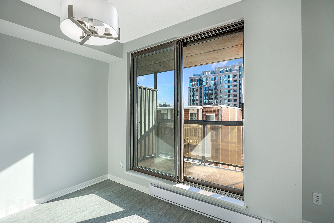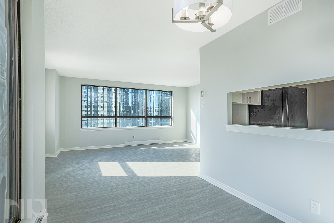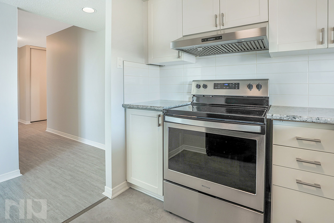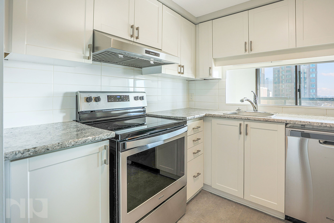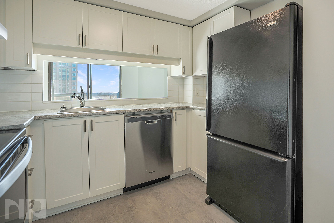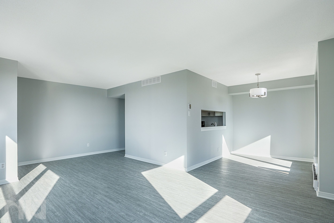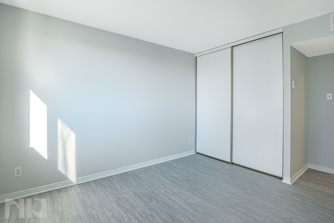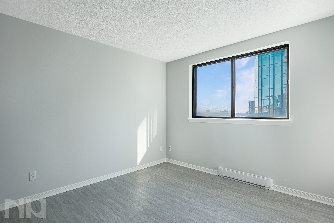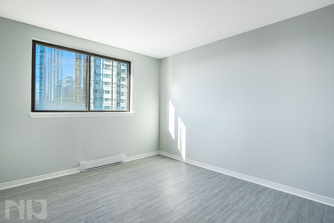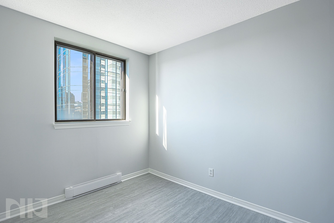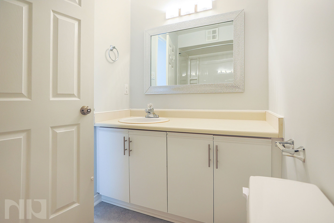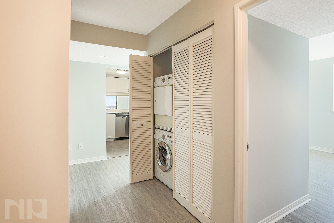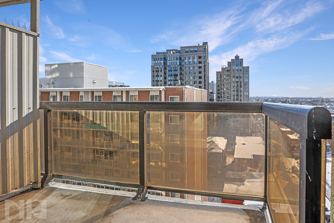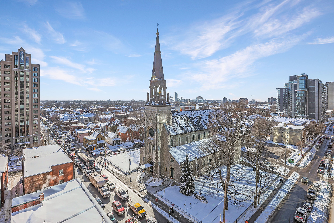Welcome to suite 111 at 29 Main, also known as The Glassworks.
This bright and airy 2 bed, 2 bath condo features large windows, tall ceilings, and the perfect mix of indoor-outdoor living.
Past the entranceway is a spacious kitchen, with 3 walls of counter space, plenty of cabinet and cupboard storage, and stainless steel appliances. The third counter doubles as an eat-up breakfast bar and leads into the living area, perfect for entertaining guests, serving food, or quick mornings on the go. On the other side is the main floor bedroom, which would be perfect as a spare room, home office, or den space. The first bathroom is on the main floor.
The living area is all hardwood flooring, well-lit by 17' floor-to-ceiling windows, and feels spacious due to two-storey ceilings and white walls. There is enough space for a full seating area, a large dining room table, and more - making this the perfect multi-functional living space. Through sliding glass doors is a spacious curved balcony with privacy walls on either side. In the summer, enjoy sunset meals on the balcony, or welcome guests to enjoy the nice weather.
Upstairs is the loft bedroom, made private by a partial wall while still allowing plenty of light from the living area. There is also a full closet and a full bath upstairs.
The Glassworks is located in an amazing area of Ottawa - centrally located between many neighbourhoods with different offerings. Steps to the Rideau Canal and it's paths. Just down the road is the University of Ottawa and Sandy Hill, great for students without being in the middle of the action. In the other direction, the Rideau River and parks along it like Springhurst Park. Across the Rideau Canal is the Golden Triangle, and much of Centretown including museums, restaurants, and bars along Bank Street. Further along, is Lansdowne Park, including TD Place for concerts and sporting events, and many more restaurants and cultural events throughout the year.
For more information or to schedule a private showing, contact Luke Thompson (salesperson at RE/MAX Hallmark Realty Group LDT.) by email at Luke@NewPurveyors.com or fill out the form below.





























































































