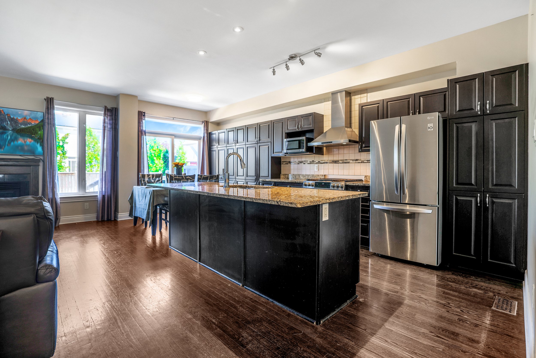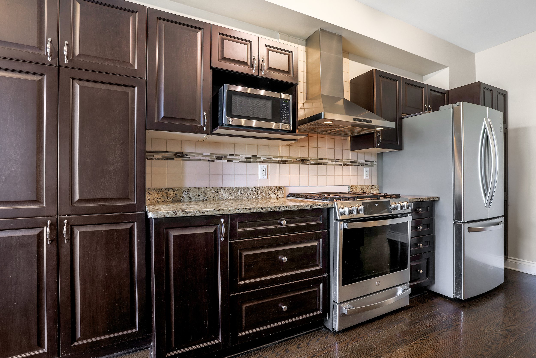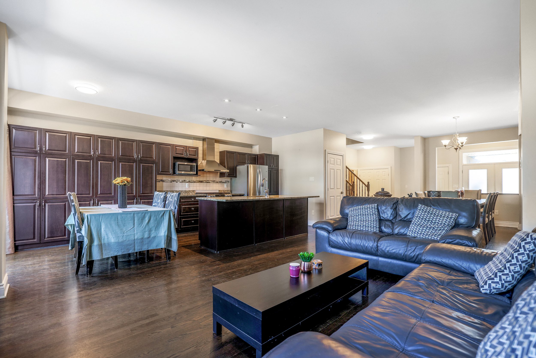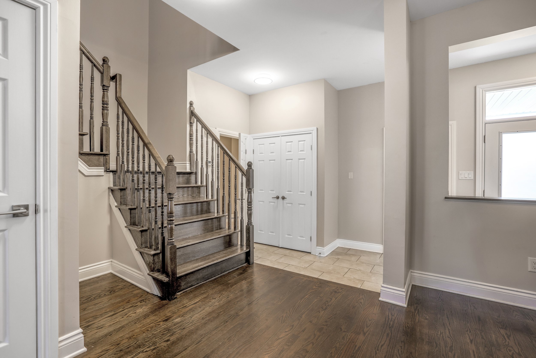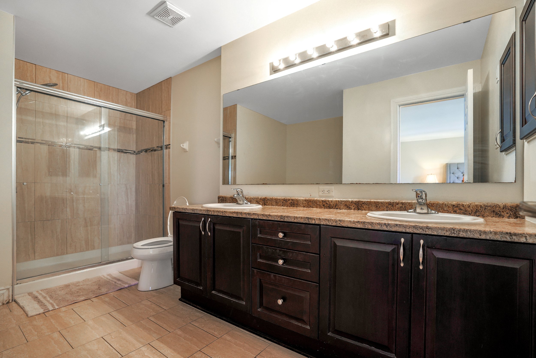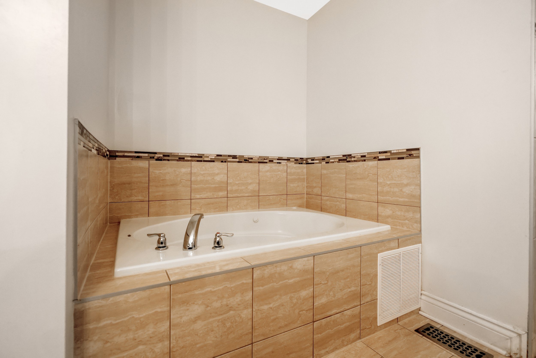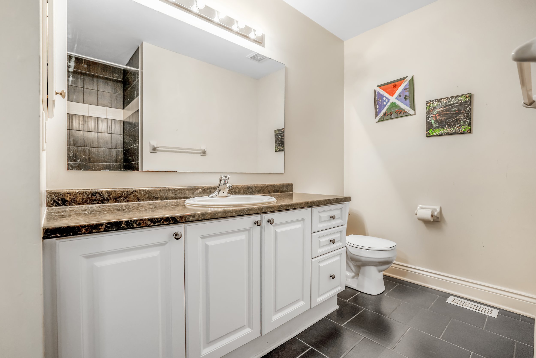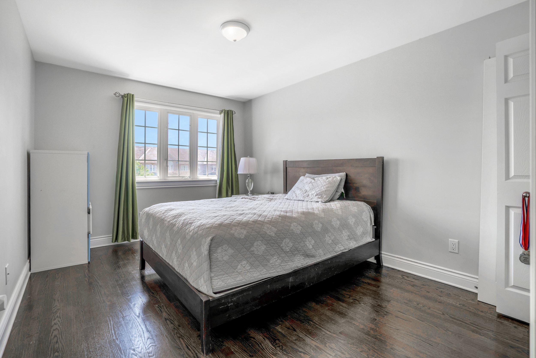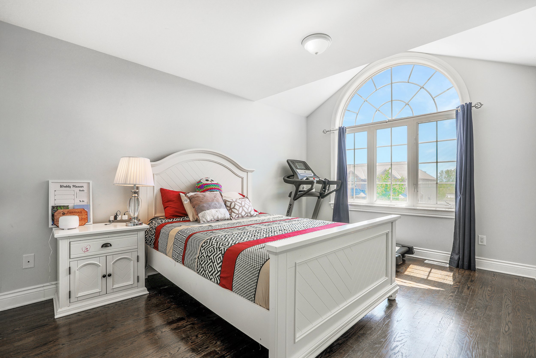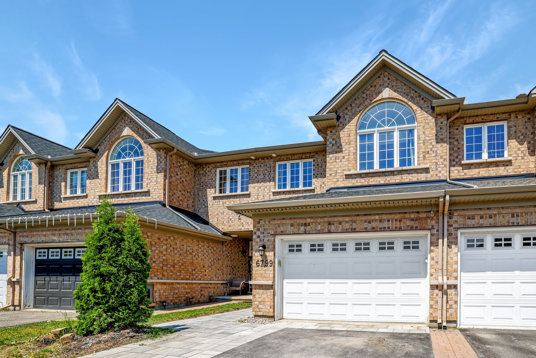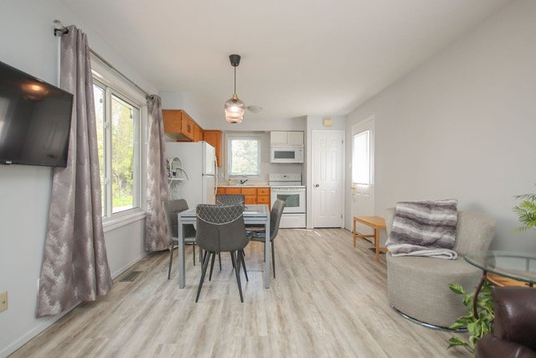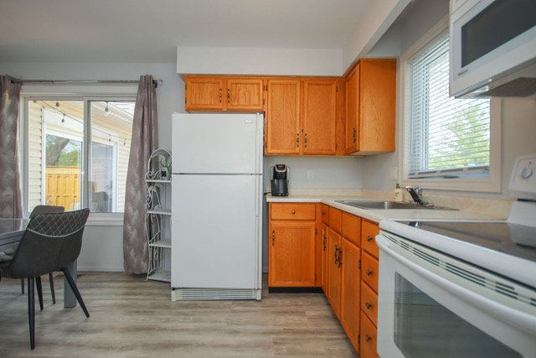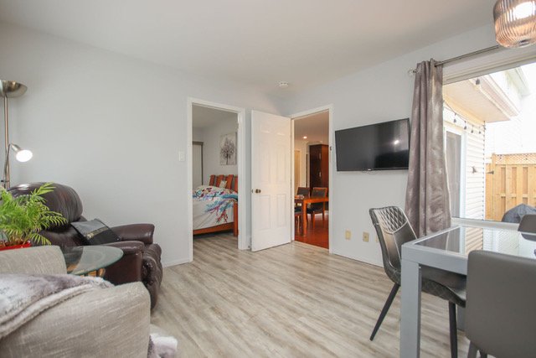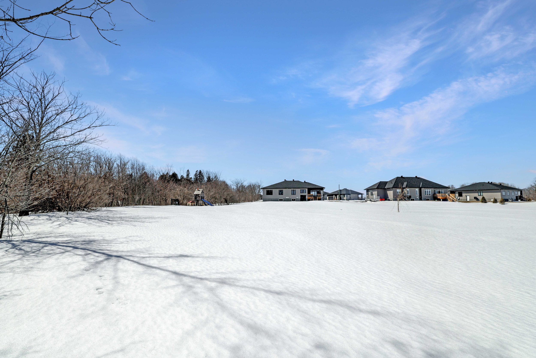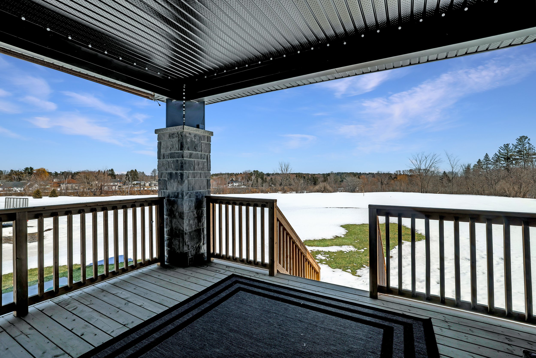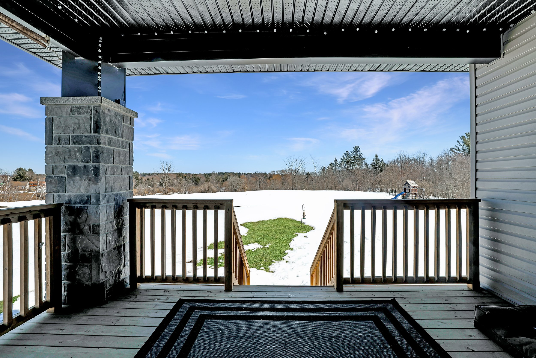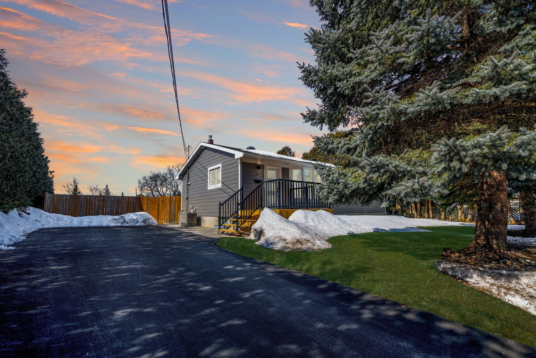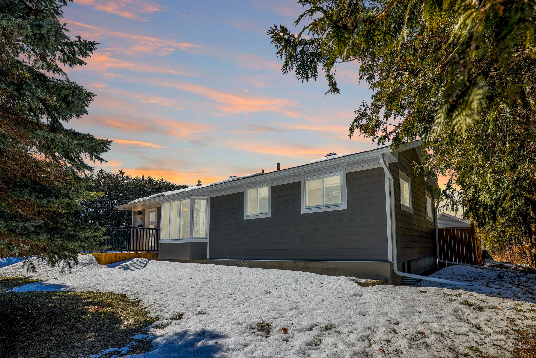Nestled within Ottawa's serene Stonebridge neighbourhood, 119 Braddock welcomes you to a beautifully maintained home that exudes comfort and charm. This delightful residence offers a spacious and inviting environment that is perfect for families of all sizes.
As you step inside, the home's elegant living and dining area immediately capture your attention. The space features gorgeous hardwood flooring, infusing warmth and character throughout. A smartly designed kitchen, nestled between partial walls, caters to those who love entertaining. Ceramic tile flooring, ample wooden cupboards, and cabinets that provide abundant storage space complete the kitchen. The spacious countertops and expansive prep area make meal preparation a breeze. Large windows and sliding glass doors flood the kitchen with natural light, creating a seamless connection to the backyard—an ideal setting for hosting gatherings or simply enjoying the sunny outdoors. Additionally, this home incorporates modern smart home features such as smartphone-controlled lighting and thermostat systems.
The primary bedroom features a walk-in closet and an en suite bathroom that includes a luxurious soaker tub and a separate shower. Two additional generously sized bedrooms on the upper-level share an updated bathroom.
Adding versatility and value to the property is the partly finished basement. This space is a wonderful canvas for recreation and entertainment and features a gas fireplace.
Stepping outside, you'll find a fully fenced grassy backyard, offering a secure and private area for outdoor activities, gardening, or simply enjoying the fresh air. A single-car garage and an extended driveway provide convenient parking options for both residents and guests.
This property has seen a series of thoughtful upgrades, enhancing its value and functionality. A new roof was installed in 2023, and in 2022, the furnace, AC, and hot water tank were all upgraded (all owned). The driveway was extended in 2021, and the appliances were refreshed in 2018 with the exception of the dishwasher. A new hood fan was added in 2021. Blinds are auto-controlled and closets have upgraded shelving.
Stonebridge, a highly desirable community near Barrhaven, offers a family-friendly atmosphere and convenient access to an array of amenities. Constructed by Monarch in 2006, this home enjoys a prime location close to the renowned Stonebridge Golf Course and the Chapman Mills Marketplace. This proximity ensures you're always close from leisure activities and shopping options.
In addition to its fantastic location, Stonebridge is known for its excellent schools, making it a preferred choice for families. The neighbourhood's picturesque landscapes, parks, and recreational facilities provide ample opportunities for outdoor activities, and the friendly atmosphere fosters a strong sense of community.
For more information or to schedule a private showing, contact Vineet Kauden (salesperson at RE/MAX Hallmark Realty Group LTD.) by email Vineet@NewPurveyors.com or fill out the form below.






























































































































































































































































