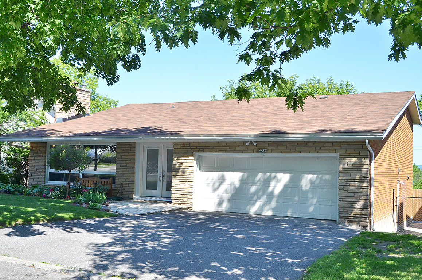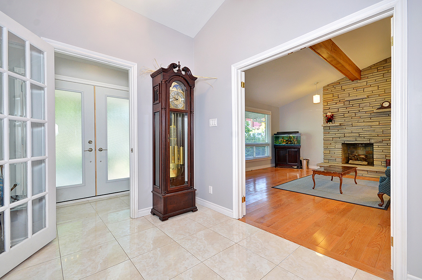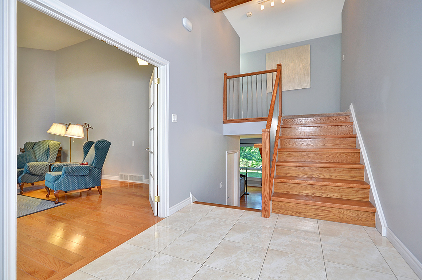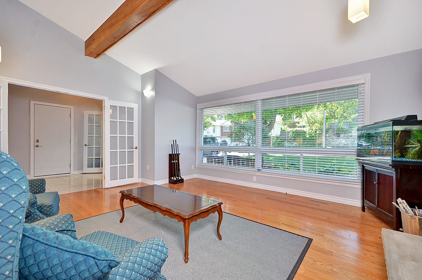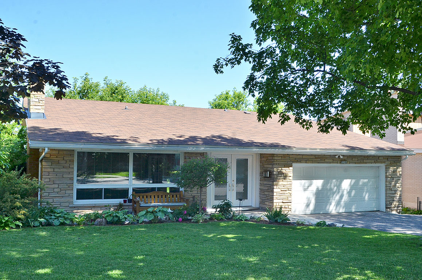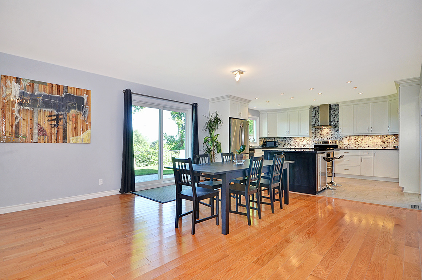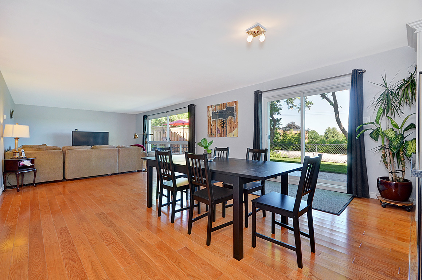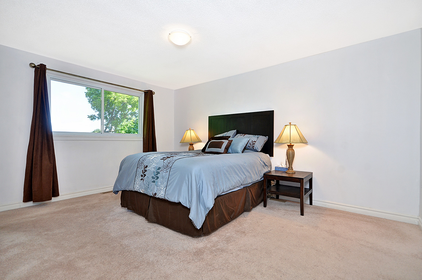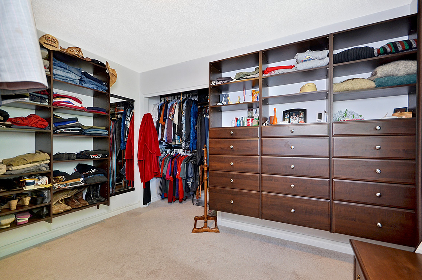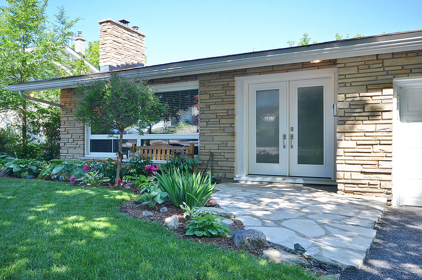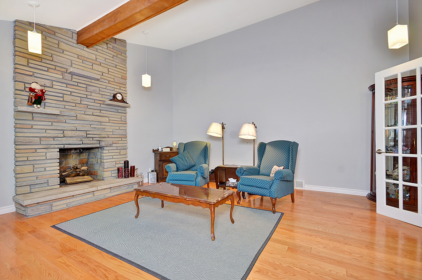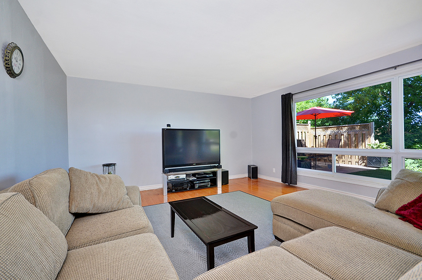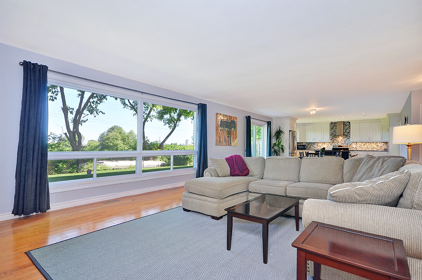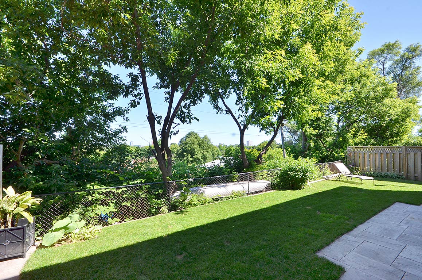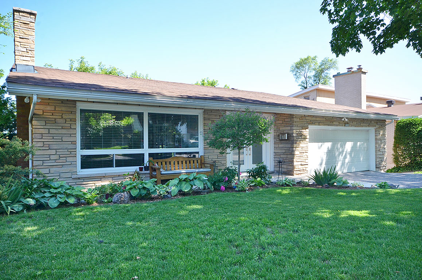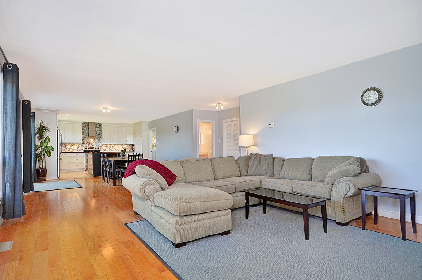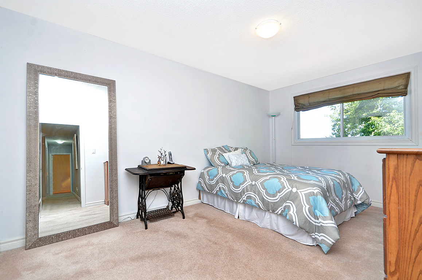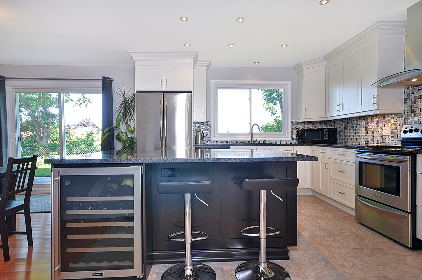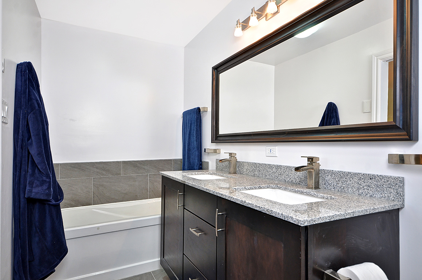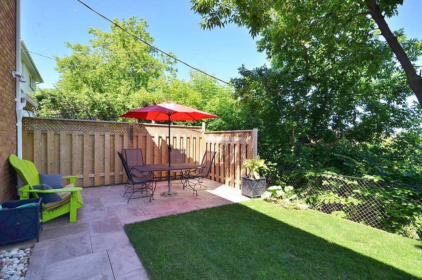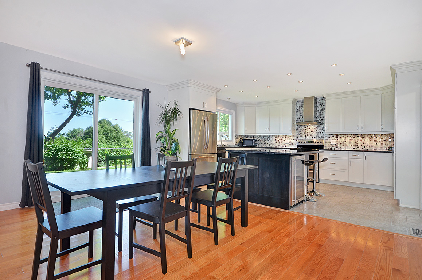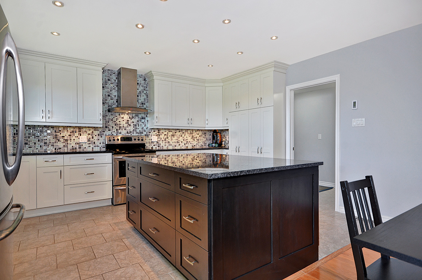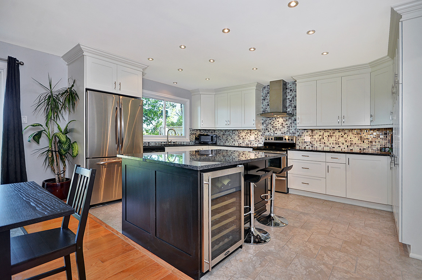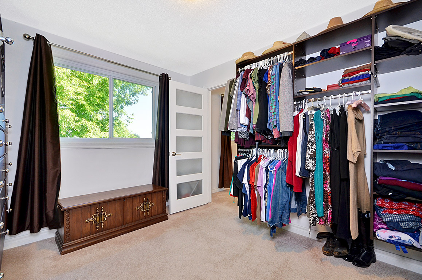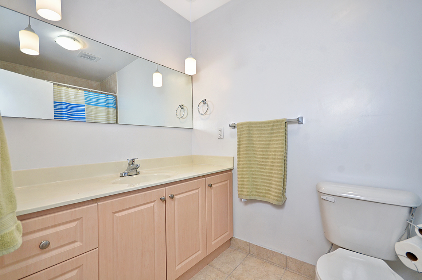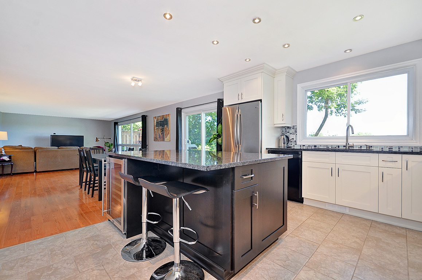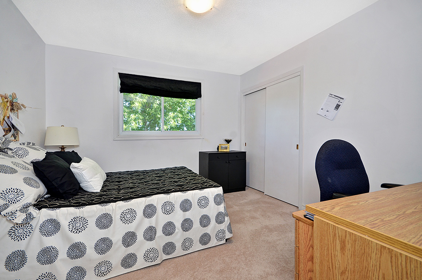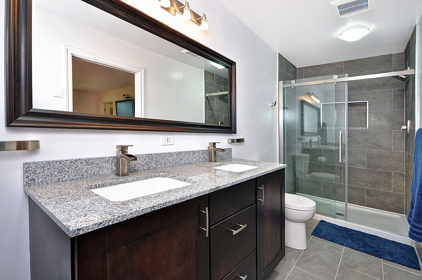Nicknamed the Hollywood Hills House for its amazing view overlooking the city, with the Gatineau Hills in the background. Step inside this large back-split home, that features three large bedrooms and three baths. The master bedroom features a fully updated en-suite bath with granite, soaker tub, double sink, and large walk-in shower. Can’t miss the bedroom sized, “Sex and the City” closet. The second bedroom also features a large walk-in closet.
Main level features fully upgraded hardwood kitchen, with stainless appliances, granite, custom backsplash, under cabinet lighting, wine fridge in the custom oversized island.
Designed for entertaining, the main room includes the kitchen, dining room (that can fit all sized dining tables), and family room. Huge windows, and walkout to rear gardens where you can watch the sun shine over the city, with full privacy.
Other features include:
- Large double car garage, with extra storage.
- Walk-in linen closet on second level
- Large laundry room, complete with oversized pantry
- Cathedral ceiling in the formal living room, with large wood burning fireplace
- Fully Landscaped with custom storage shed.
- Hobby space in basement, along with lots of extra storage
Listed on the MLS for $445,000. For more information, to schedule a showing, or to see a copy of the pre-inspection report, contact Matt Richling at 613-286-9501.
*Matt Richling is a licensed sales representative at RE/MAX Metro City Realty


