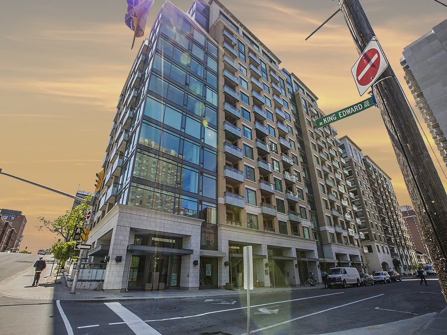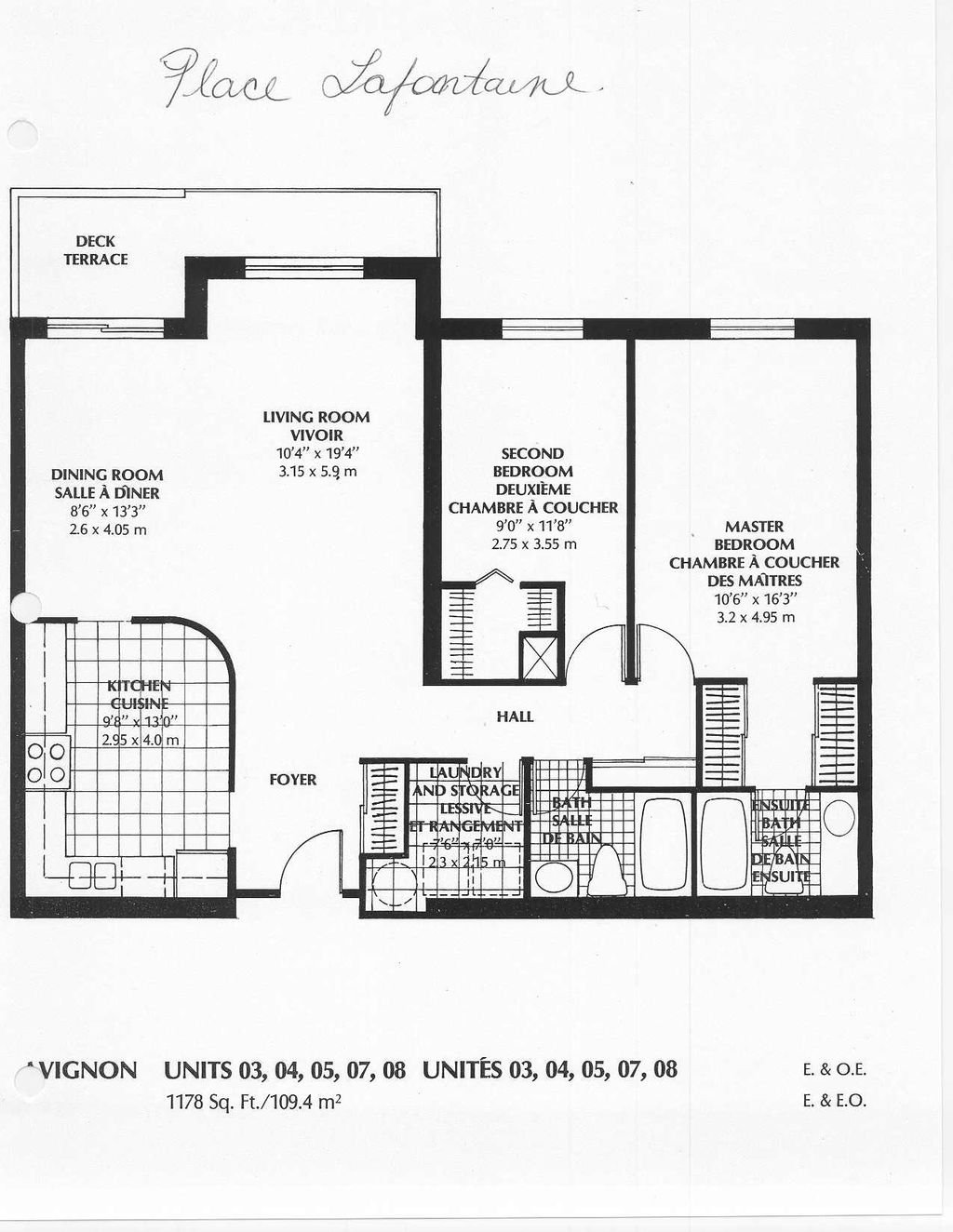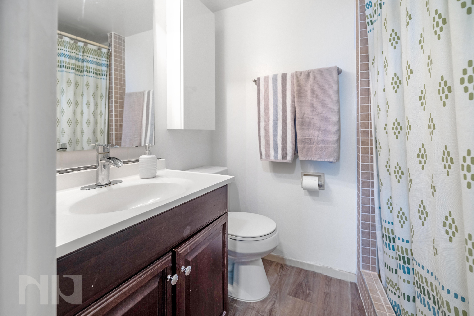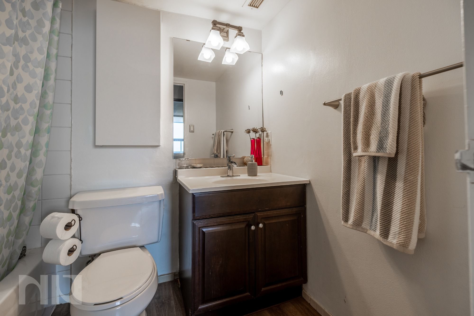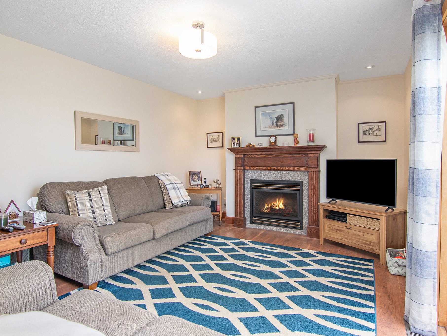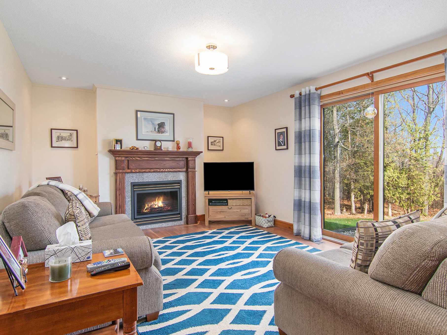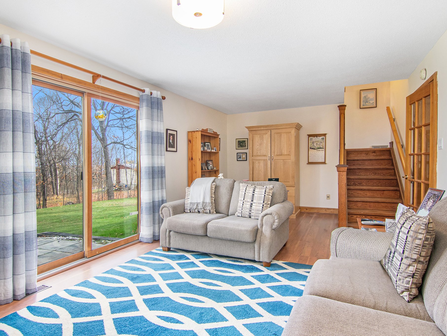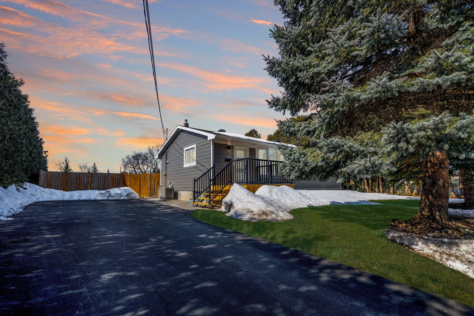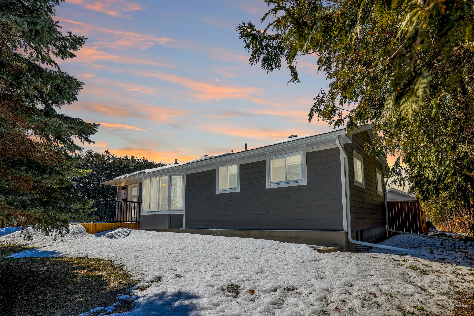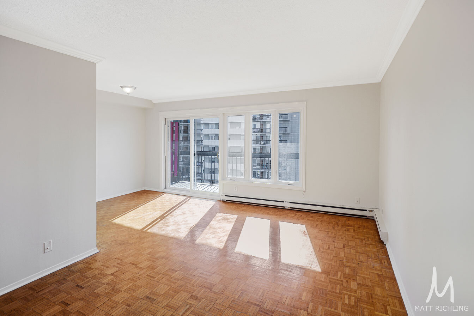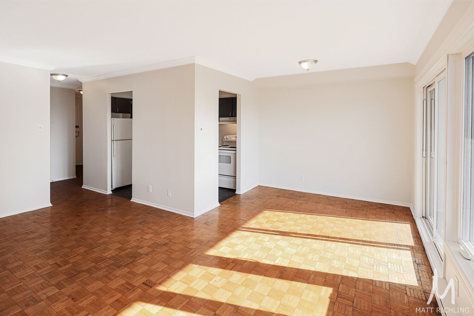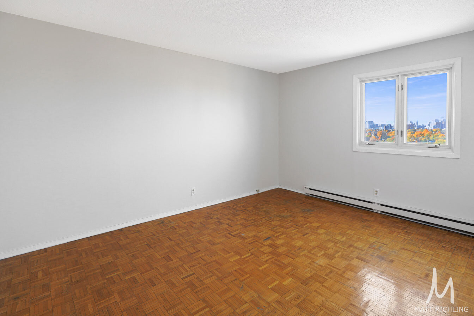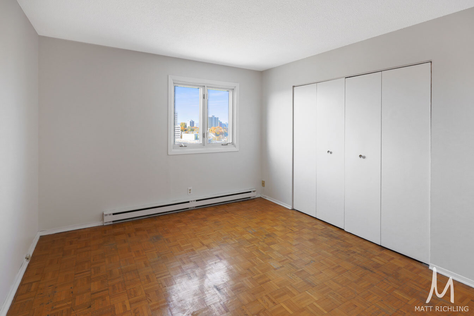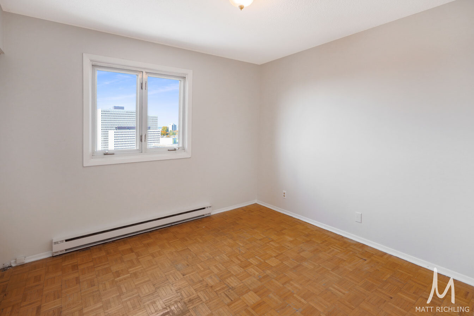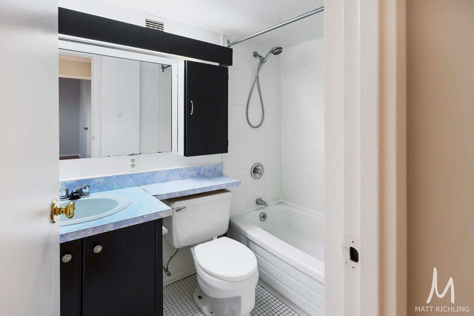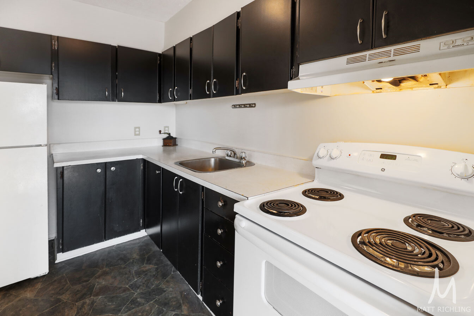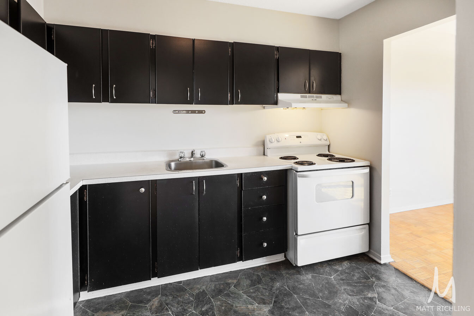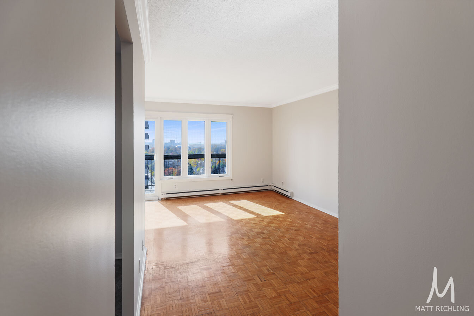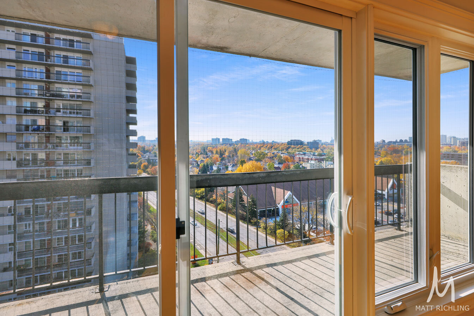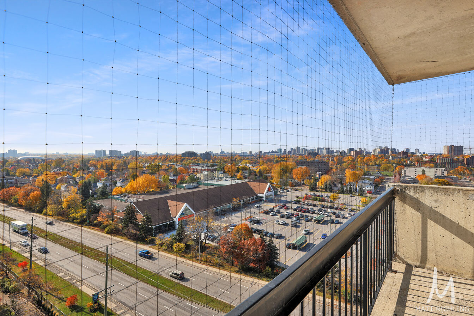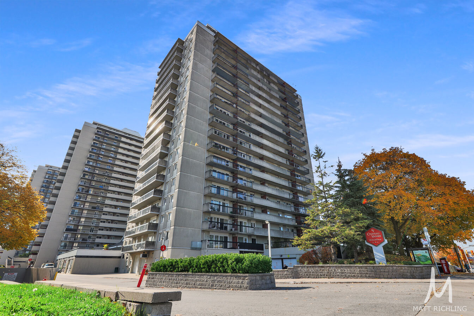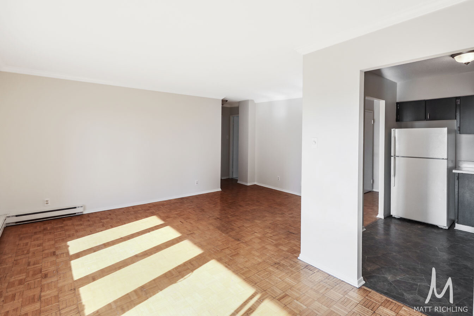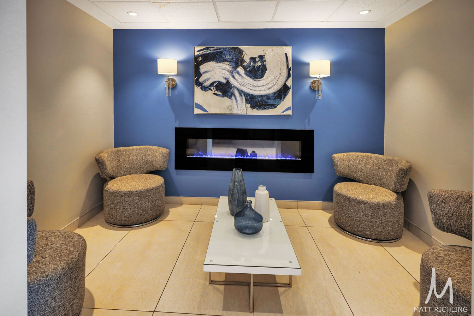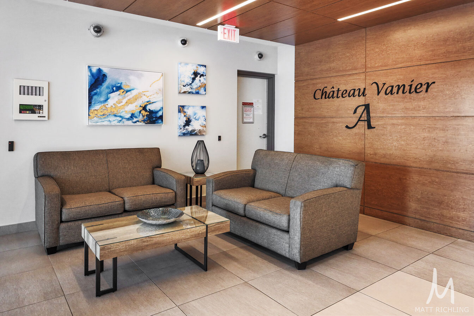Welcome to 356-360 Levis Avenue, an exceptional property offering a unique blend of space, functionality, and income potential. Situated on a large lot, this residence features two independent structures that cater to a variety of needs and lifestyles.
The main house, a charming bungalow filled with character, welcomes you with a spacious living room at the front entrance, setting the tone for the comfort and warmth found throughout. The open-concept kitchen boasts white cabinets and unique countertops, providing both style and practicality. Hardwood flooring extends from the dining area, where a dazzling chandelier hangs, connecting seamlessly to the kitchen. Two bedrooms are on the main floor, complemented by a spacious bathroom featuring a massive soaker tub, standing shower, and a unique design, including mirrored walls and beautiful tiling.
Downstairs is a finished basement with continued hardwood flooring. Here, you'll discover two additional bedrooms, a well-appointed bathroom, a convenient laundry room, a workshop, an additional family room, and ample storage space.
The second structure on the property is a true gem, boasting a large three-bay garage below and a four-bedroom apartment above. The apartment exudes comfort with its spacious windows, hardwood flooring, and generous closet space in each bedroom. The U-shaped kitchen features white appliances, laminate countertops, and plenty of cabinets, with a pass-through window to the dining area. In-unit laundry adds to the convenience.
Step outside to a large rooftop deck, a perfect haven for enjoying summer evenings and taking in the surrounding views. 356-360 Levis Avenue is located in Vanier South, with its proximity to downtown, shopping, and transportation, and plenty of parks and walking trails. A short walk will bring you to the Rideau River and all the trails along it! This property is not only a comfortable residence but also a great income-generating opportunity. Whether you're looking for a spacious family home or an investment property with dual income streams, this offering is a rare find that combines style, functionality, and potential.
For more information or to schedule a private showing, contact Meagan Milloy (salesperson at RE/MAX Hallmark Realty Group LDT.) by email at Meagan@NewPurveyors.com. or fill out the form below.




















































































































































































































































